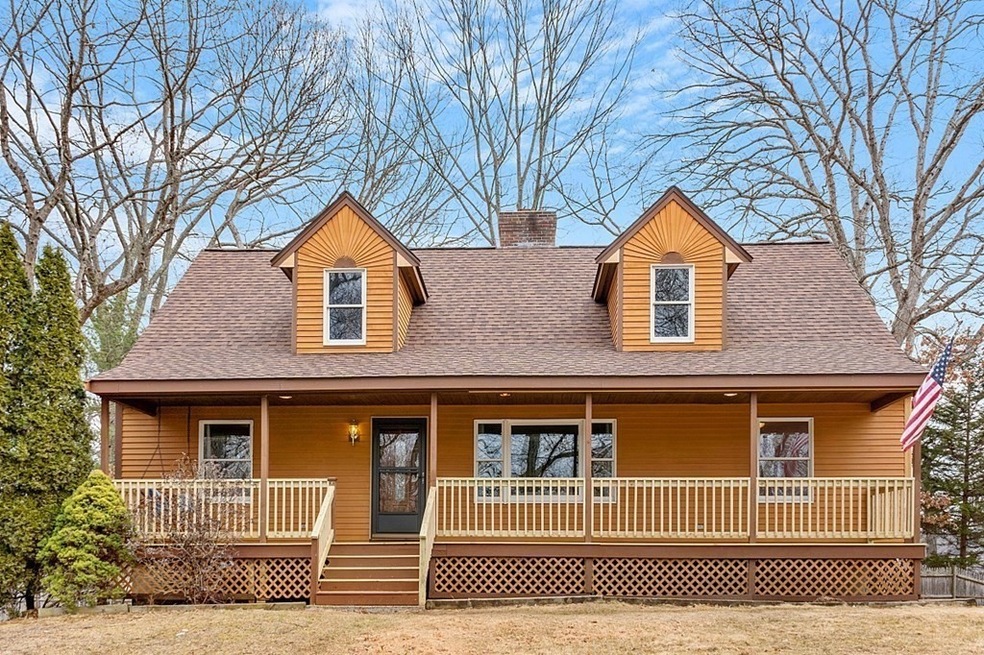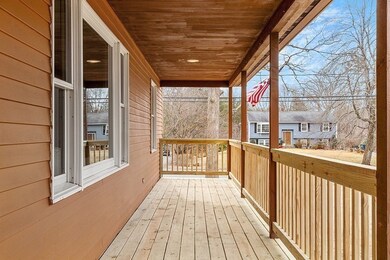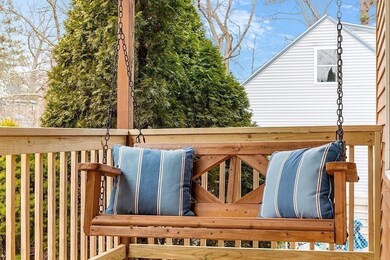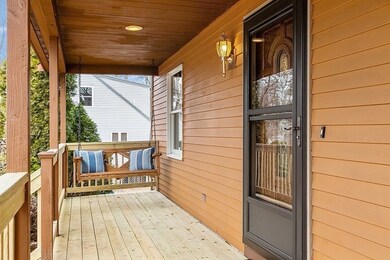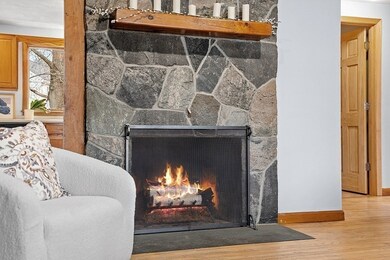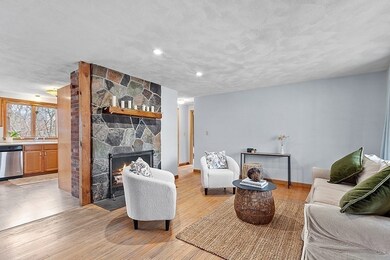
2A Cedarcrest Rd Wilmington, MA 01887
North Wilmington NeighborhoodHighlights
- Medical Services
- Cape Cod Architecture
- Property is near public transit
- Wilmington High School Rated A-
- Deck
- Wood Flooring
About This Home
As of March 2023EASY TO SHOW THROUGH SHOWING TIME Settle into porch life in this CUSTOM BUILT cape style home w/ potential to TRIPLE your living space & further customize to suit your needs & style.The first floor of this 2 story home is where you will find all your finished living space & features everything you NEED including a stunning natural stone fireplace, the 1st floor primary suite w/full bath and double closets that everyone wants, 2 additional good sized bedrooms & another full bath on the opposite end of the house, plus a large oak cabinet filled kitchen w/ adjacent dining area & sliders onto a new deck Partially finished & fully roughed walk out basement w/ great ceiling height and walk up 2nd story w/ 2 A dormers offers everything you WANT to triple your living space & create your customized dream home of almost 3600 square feet of living space! NEW Roof,NEW decking and rails on farmer's porch,NEW Deck,NEW heating system,NEW primary bath & Title V approved! OFFER DEADLINE IN FIRM REMARKS
Last Buyer's Agent
Kristie Cavanaugh
Wilson Wolfe Real Estate
Home Details
Home Type
- Single Family
Est. Annual Taxes
- $7,170
Year Built
- Built in 1995
Lot Details
- 10,019 Sq Ft Lot
- Corner Lot
- Gentle Sloping Lot
Home Design
- Cape Cod Architecture
- Frame Construction
- Shingle Roof
- Concrete Perimeter Foundation
Interior Spaces
- 2,430 Sq Ft Home
- 1 Fireplace
- Insulated Windows
- Window Screens
- Insulated Doors
- Washer and Electric Dryer Hookup
Kitchen
- Range
- Microwave
- Dishwasher
Flooring
- Wood
- Carpet
- Tile
- Vinyl
Bedrooms and Bathrooms
- 3 Bedrooms
- Primary Bedroom on Main
- 2 Full Bathrooms
Partially Finished Basement
- Walk-Out Basement
- Basement Fills Entire Space Under The House
- Interior Basement Entry
- Block Basement Construction
- Laundry in Basement
Parking
- 4 Car Parking Spaces
- Stone Driveway
- Unpaved Parking
- Open Parking
- Off-Street Parking
Eco-Friendly Details
- Energy-Efficient Thermostat
Outdoor Features
- Deck
- Enclosed patio or porch
Location
- Property is near public transit
- Property is near schools
Schools
- North Elementary School
- WMS Middle School
- WHS High School
Utilities
- No Cooling
- Forced Air Heating System
- 1 Heating Zone
- Heating System Uses Oil
- 200+ Amp Service
- Electric Water Heater
- Private Sewer
- Internet Available
Community Details
- No Home Owners Association
- Medical Services
Listing and Financial Details
- Tax Lot 57 A
- Assessor Parcel Number 888874
Similar Homes in Wilmington, MA
Home Values in the Area
Average Home Value in this Area
Mortgage History
| Date | Status | Loan Amount | Loan Type |
|---|---|---|---|
| Closed | $504,000 | Purchase Money Mortgage | |
| Closed | $138,000 | No Value Available | |
| Closed | $101,000 | No Value Available | |
| Closed | $45,000 | No Value Available | |
| Closed | $30,000 | No Value Available |
Property History
| Date | Event | Price | Change | Sq Ft Price |
|---|---|---|---|---|
| 06/02/2025 06/02/25 | Pending | -- | -- | -- |
| 05/29/2025 05/29/25 | For Sale | $799,900 | +27.0% | $295 / Sq Ft |
| 03/21/2023 03/21/23 | Sold | $630,000 | +9.6% | $259 / Sq Ft |
| 02/21/2023 02/21/23 | Pending | -- | -- | -- |
| 02/17/2023 02/17/23 | For Sale | $574,900 | -- | $237 / Sq Ft |
Tax History Compared to Growth
Tax History
| Year | Tax Paid | Tax Assessment Tax Assessment Total Assessment is a certain percentage of the fair market value that is determined by local assessors to be the total taxable value of land and additions on the property. | Land | Improvement |
|---|---|---|---|---|
| 2025 | $8,409 | $734,400 | $299,800 | $434,600 |
| 2024 | $7,994 | $699,400 | $299,800 | $399,600 |
| 2023 | $7,381 | $618,200 | $272,500 | $345,700 |
| 2022 | $7,170 | $550,300 | $227,000 | $323,300 |
| 2021 | $6,982 | $504,500 | $206,400 | $298,100 |
| 2020 | $6,814 | $501,800 | $206,400 | $295,400 |
| 2019 | $6,744 | $490,500 | $196,600 | $293,900 |
| 2018 | $5,885 | $439,600 | $187,200 | $252,400 |
| 2017 | $5,885 | $407,300 | $178,300 | $229,000 |
| 2016 | $5,507 | $376,400 | $169,800 | $206,600 |
| 2015 | $5,268 | $366,600 | $169,800 | $196,800 |
| 2014 | $4,956 | $348,000 | $161,700 | $186,300 |
Agents Affiliated with this Home
-
Chrisanne Connolly

Seller's Agent in 2023
Chrisanne Connolly
Wilson Wolfe Real Estate
(978) 658-2345
11 in this area
141 Total Sales
-

Buyer's Agent in 2023
Kristie Cavanaugh
Wilson Wolfe Real Estate
(978) 804-5527
Map
Source: MLS Property Information Network (MLS PIN)
MLS Number: 73079966
APN: WILM-000081-000000-000000-000057A
