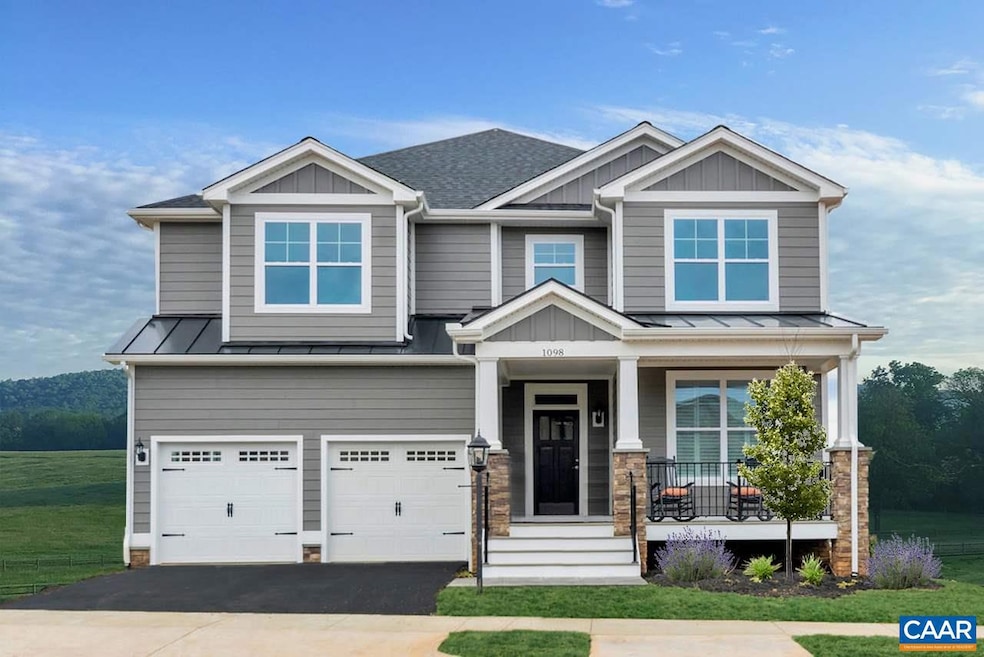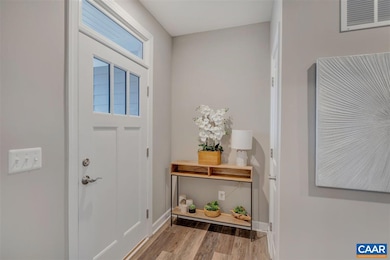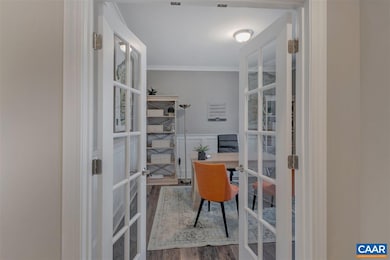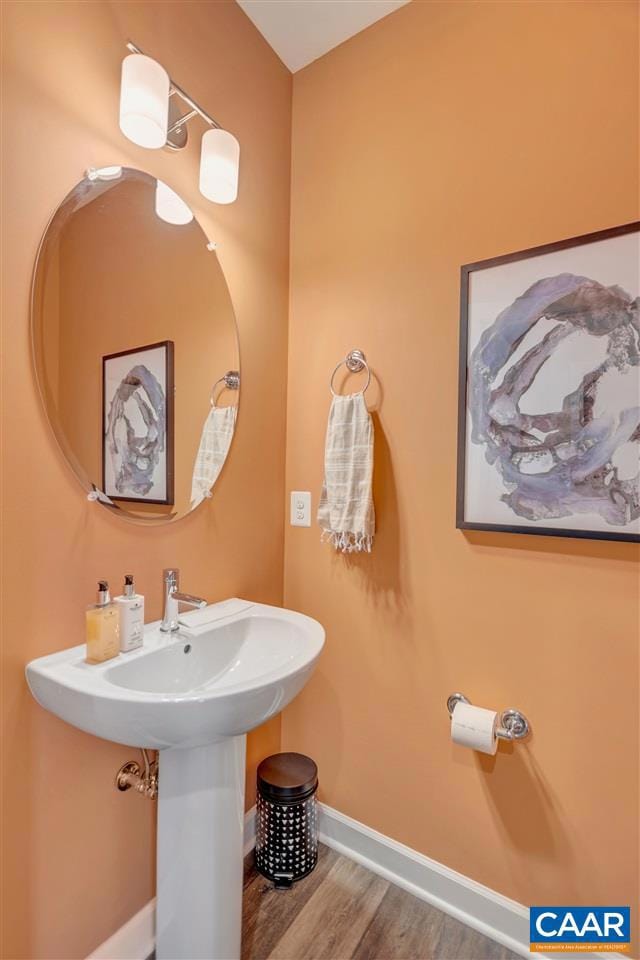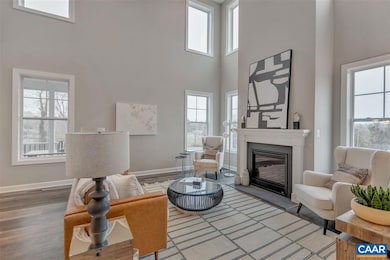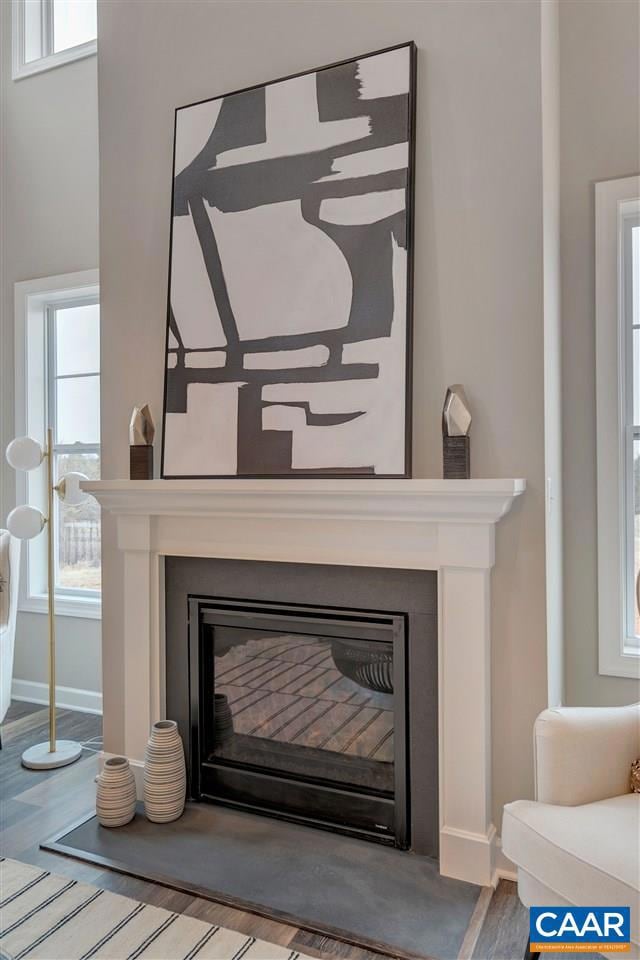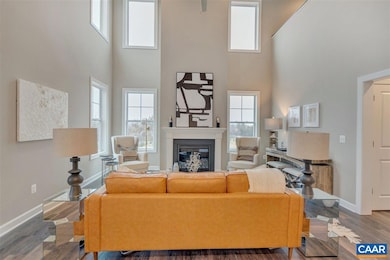2A Corsham St Crozet, VA 22932
Estimated payment $4,435/month
Highlights
- Views of Trees
- Loft
- Covered Patio or Porch
- Brownsville Elementary School Rated A-
- Mud Room
- Double Vanity
About This Home
The Kempton single-family design features a light-filled 2-story great room, 3-5 bedrooms, 2.5-4.5 baths, and a covered front porch. The versatile kitchen design includes granite countertops, maple cabinetry, and stainless steel appliances. The Kempton plan also offers additional choices such as a morning room extension, covered or screened rear deck/patio, and multiple exterior architectural designs. Choose your finishes in our design center w/ our interior designer. Conveniently located near walking trails, schools, shops, dining, pool, and golf course. Fiber optic internet is available. Every home is Pearl Certified and HERS scored by a third party to ensure quality, comfort, and peace of mind. Similar photos.
Home Details
Home Type
- Single Family
Est. Annual Taxes
- $6,233
Year Built
- 2026
Lot Details
- 5,227 Sq Ft Lot
- Zoning described as PUD Planned Unit Development
HOA Fees
- $70 per month
Parking
- 2 Car Garage
- Basement Garage
- Rear-Facing Garage
- Garage Door Opener
Home Design
- Poured Concrete
- Blown-In Insulation
- Cement Siding
- Stone Siding
- Low Volatile Organic Compounds (VOC) Products or Finishes
- Stick Built Home
Interior Spaces
- 2,147 Sq Ft Home
- 2-Story Property
- Recessed Lighting
- Low Emissivity Windows
- Vinyl Clad Windows
- Window Screens
- Mud Room
- Entrance Foyer
- Loft
- Views of Trees
- Washer and Dryer Hookup
Kitchen
- Breakfast Bar
- Electric Range
- Microwave
- Dishwasher
- Disposal
Bedrooms and Bathrooms
- 3 Bedrooms
- Walk-In Closet
- Double Vanity
Schools
- Brownsville Elementary School
- Henley Middle School
- Western Albemarle High School
Utilities
- Central Air
- Heat Pump System
- Underground Utilities
Additional Features
- Air Purifier
- Covered Patio or Porch
Community Details
- Built by SOUTHERN DEVELOPMENT HOMES
- Old Trail Subdivision
Listing and Financial Details
- Assessor Parcel Number 2
Map
Home Values in the Area
Average Home Value in this Area
Property History
| Date | Event | Price | List to Sale | Price per Sq Ft |
|---|---|---|---|---|
| 11/17/2025 11/17/25 | For Sale | $729,900 | -- | $340 / Sq Ft |
Source: Charlottesville area Association of Realtors®
MLS Number: 671178
- 2C Corsham St
- 138 Bishopgate Ln
- 1042 Old Trail Dr
- 336 Avondale Ln
- 1082 Old Trail Dr
- 5459 Golf Dr
- 5473 Golf Dr
- 21 Larkin Ave
- The Avon Plan at Old Trail Village - Townhomes
- The Cameron Plan at Old Trail Village - Townhomes
- 15 Larkin Ave
- 935 Addle Hill Rd
- 939 Addle Hill Rd
- 14B Larkin Ave
- 18A Larkin Ave
- 12 Larkin Ave Unit Lot 12, Block 26
- 12 Larkin Ave
- 2026 Larkin Ave
- 6217 Raynor Place
- 1058 Old Trail Dr
- 4554 Trailhead Dr
- 1005 Heathercroft Cir
- 930 Claudius Ct
- 3000 Vue Ave
- 1227 Blue Ridge Ave
- 422 Cranberry Ln
- 805 Park Ridge Dr
- 2431 Anlee Rd Unit A
- 341 Claibourne Rd
- 5606 Saint George Ave
- 1710 Painted Sky Terrace Unit A
- 1445 Wickham Pond Dr
- 1918 Browns Gap Turnpike Unit Apartment A
- 585 Ragged Mountain Dr
- 4271 Garth Rd
- 800 Owensville Rd
- 4285 Burton Rd Unit West Aerie 2
- 1795 Avon Rd
