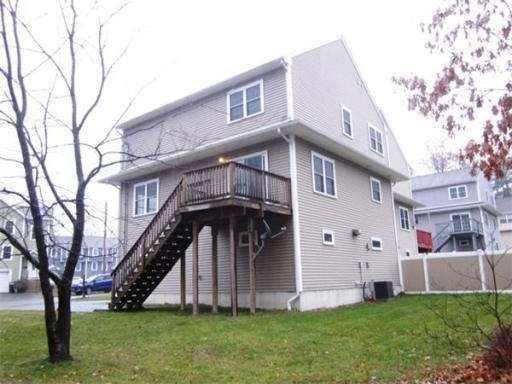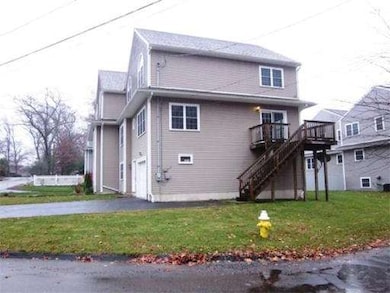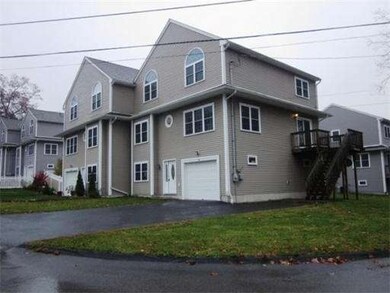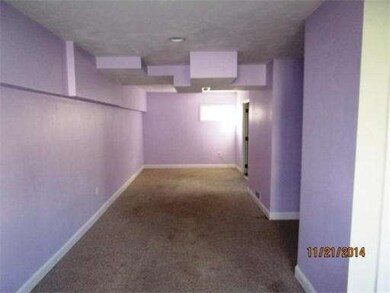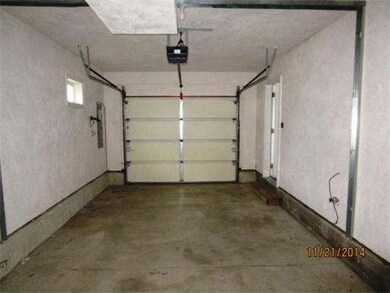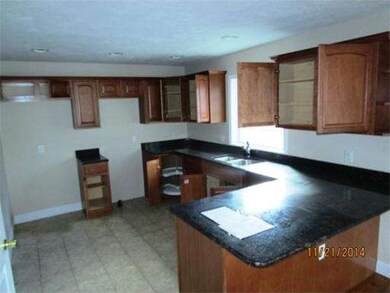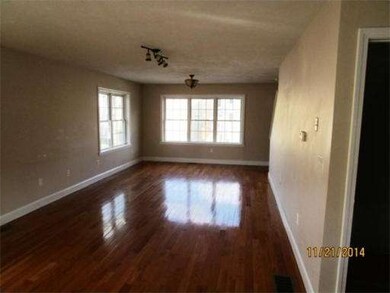
2A Ockway St Worcester, MA 01604
Grafton Hill NeighborhoodAbout This Home
As of July 2020LARGE COLONIAL BUILT IN 2008 WITH 3-BEDROOMS AND 2.5 BATHS. THIS IS A HUD PROPERTY & SOLD AS- IS. HUD WILL NOT REPLACE OR REPAIR ANY ISSUES!! // ** SMOKE CERTIFICATE IS BUYERS / BUYERS AGENT RESPONSIBILITY ** // BUYER NEEDS TO PERFORM ALL DUE DILIGENCE AT BUYERS EXPENSE & TO VERIFY ALL LISTING INFORMATION // LISTING AGENCY/AGENT DOESN'T WARRANT LISTING. // PLEASE NOTE: AN EFFORT HAS BEEN MADE TO DISCLOSE ALL KNOWN INFORMATION RELATIVE TO TAXES, UTILITIES, AND SPECIAL ASSESSMENTS. IT IS RECOMMENDED THAT THE BUYER OR BUYER'S AGENT PERFORM DUE DILIGENCE ON BEHALF OF THE BUYER TO CONFIRM ALL CHARGES FOR TAXES, UTILITIES, AND SPECIAL ASSESSMENTS, AS HUD WILL ONLY PAY THE CHARGES FROM THE TIME OF ACQUISITION UNTIL CLOSING, REGARDLESS OF THE TYPE OF CHARGE. PLEASE NOTE PROPERTY IS BEING LISTED AS INSURED HUD # 251-410430 WITH NO REPAIRS ITEMS
Townhouse Details
Home Type
Townhome
Est. Annual Taxes
$6,594
Year Built
2008
Lot Details
0
Listing Details
- Lot Description: Corner
- Special Features: 20
- Property Sub Type: Townhouses
- Year Built: 2008
Interior Features
- Has Basement: Yes
- Primary Bathroom: Yes
- Number of Rooms: 6
- Amenities: Public Transportation, Shopping, Laundromat, Highway Access, House of Worship, Private School, Public School, University
- Electric: Circuit Breakers
- Flooring: Wood, Wall to Wall Carpet
- Interior Amenities: Cable Available
- Basement: Full, Partially Finished
- Bedroom 2: Third Floor
- Bedroom 3: Third Floor
- Bathroom #1: First Floor
- Bathroom #2: Second Floor
- Bathroom #3: Second Floor
- Kitchen: Second Floor
- Living Room: Second Floor
- Master Bedroom: Third Floor
- Master Bedroom Description: Bathroom - Full, Closet - Walk-in, Flooring - Stone/Ceramic Tile, Hot Tub / Spa
- Dining Room: Second Floor
- Family Room: Second Floor
Exterior Features
- Construction: Frame
- Exterior: Vinyl
- Exterior Features: Deck - Wood
- Foundation: Poured Concrete
Garage/Parking
- Garage Parking: Attached
- Garage Spaces: 1
- Parking: Off-Street
- Parking Spaces: 2
Utilities
- Cooling Zones: 1
- Heat Zones: 1
- Hot Water: Oil
- Utility Connections: for Electric Range, for Electric Oven, for Electric Dryer, Washer Hookup
Condo/Co-op/Association
- HOA: No
Ownership History
Purchase Details
Purchase Details
Purchase Details
Home Financials for this Owner
Home Financials are based on the most recent Mortgage that was taken out on this home.Similar Home in Worcester, MA
Home Values in the Area
Average Home Value in this Area
Purchase History
| Date | Type | Sale Price | Title Company |
|---|---|---|---|
| Warranty Deed | -- | -- | |
| Foreclosure Deed | $268,030 | -- | |
| Deed | $285,000 | -- |
Mortgage History
| Date | Status | Loan Amount | Loan Type |
|---|---|---|---|
| Open | $324,022 | FHA | |
| Closed | $168,000 | New Conventional | |
| Previous Owner | $274,829 | Purchase Money Mortgage |
Property History
| Date | Event | Price | Change | Sq Ft Price |
|---|---|---|---|---|
| 07/17/2020 07/17/20 | Sold | $330,000 | +4.8% | $143 / Sq Ft |
| 05/26/2020 05/26/20 | Pending | -- | -- | -- |
| 05/22/2020 05/22/20 | For Sale | $315,000 | +50.0% | $136 / Sq Ft |
| 02/02/2015 02/02/15 | Sold | $210,000 | +11.7% | $105 / Sq Ft |
| 12/01/2014 12/01/14 | Pending | -- | -- | -- |
| 11/21/2014 11/21/14 | For Sale | $188,000 | -- | $94 / Sq Ft |
Tax History Compared to Growth
Tax History
| Year | Tax Paid | Tax Assessment Tax Assessment Total Assessment is a certain percentage of the fair market value that is determined by local assessors to be the total taxable value of land and additions on the property. | Land | Improvement |
|---|---|---|---|---|
| 2025 | $6,594 | $499,900 | $83,800 | $416,100 |
| 2024 | $6,248 | $454,400 | $83,800 | $370,600 |
| 2023 | $6,020 | $419,800 | $72,900 | $346,900 |
| 2022 | $5,512 | $362,400 | $58,300 | $304,100 |
| 2021 | $5,591 | $343,400 | $46,600 | $296,800 |
| 2020 | $5,467 | $321,600 | $46,700 | $274,900 |
| 2019 | $5,492 | $305,100 | $42,000 | $263,100 |
| 2018 | $5,459 | $288,700 | $42,000 | $246,700 |
| 2017 | $5,122 | $266,500 | $42,000 | $224,500 |
| 2016 | $5,181 | $251,400 | $31,800 | $219,600 |
| 2015 | $5,046 | $251,400 | $31,800 | $219,600 |
| 2014 | $4,912 | $251,400 | $31,800 | $219,600 |
Agents Affiliated with this Home
-
Monica Delaporta

Seller's Agent in 2020
Monica Delaporta
Coldwell Banker Realty - Northborough
(774) 280-9610
40 Total Sales
-
Rosemary Mensah

Buyer's Agent in 2020
Rosemary Mensah
Century 21 XSELL REALTY
(774) 239-6311
1 in this area
26 Total Sales
-
Christina Kelly

Seller's Agent in 2015
Christina Kelly
ALL CAPITAL REALTY, LLC
(774) 239-9825
2 in this area
149 Total Sales
-
Cindy Fitch

Buyer's Agent in 2015
Cindy Fitch
RE/MAX
(774) 249-4962
3 Total Sales
Map
Source: MLS Property Information Network (MLS PIN)
MLS Number: 71771441
APN: WORC-000038-000033-000001-000001
- 20 Duluth St
- 1179 Grafton St
- 1199 Grafton St Unit 90
- 340 Sunderland Rd Unit 2
- 340 Sunderland Rd Unit 14
- 1201 Grafton St Unit 73
- 270 Sunderland Rd Unit 77
- 14 Bay Edge Ln
- 27 Whitla Dr
- 330 Sunderland Rd Unit 2
- 330 Sunderland Rd Unit 48
- 330 Sunderland Rd Unit 29,E
- 49 Bay View Dr
- 45 -45A Bay View Dr
- 44 Oakwood Ln
- 3 Oakwood Ln Unit 3
- 42 Bay View Dr
- 35 Canna Dr
- 1 Sunderland Terrace
- 31 Blithewood Ave Unit 106
