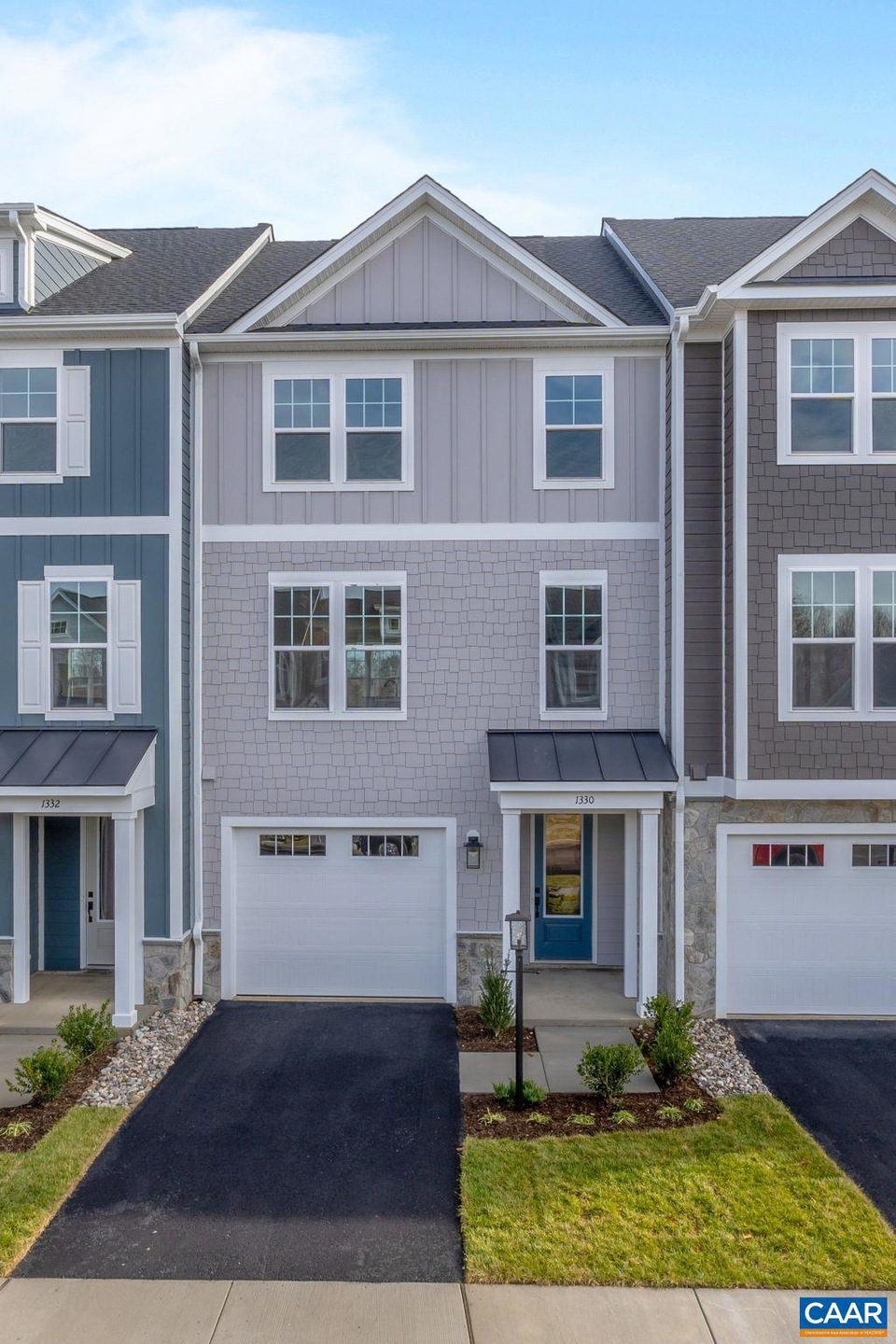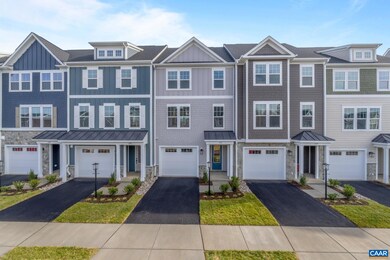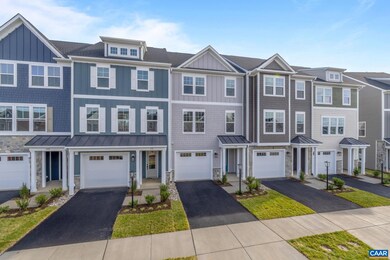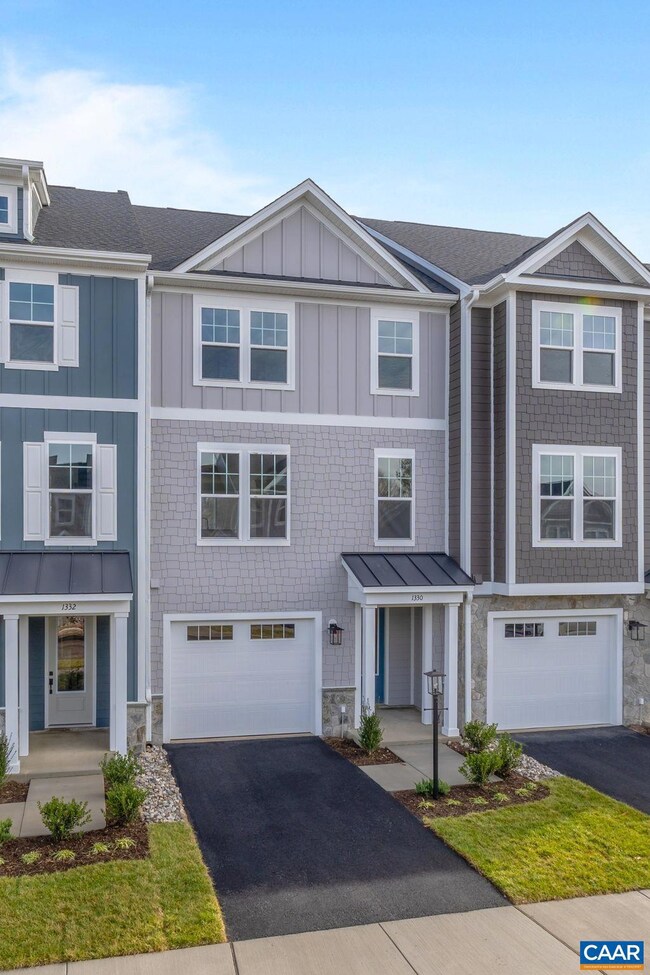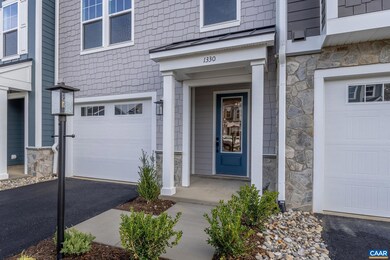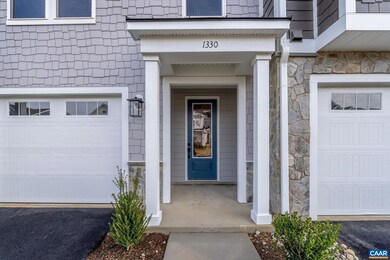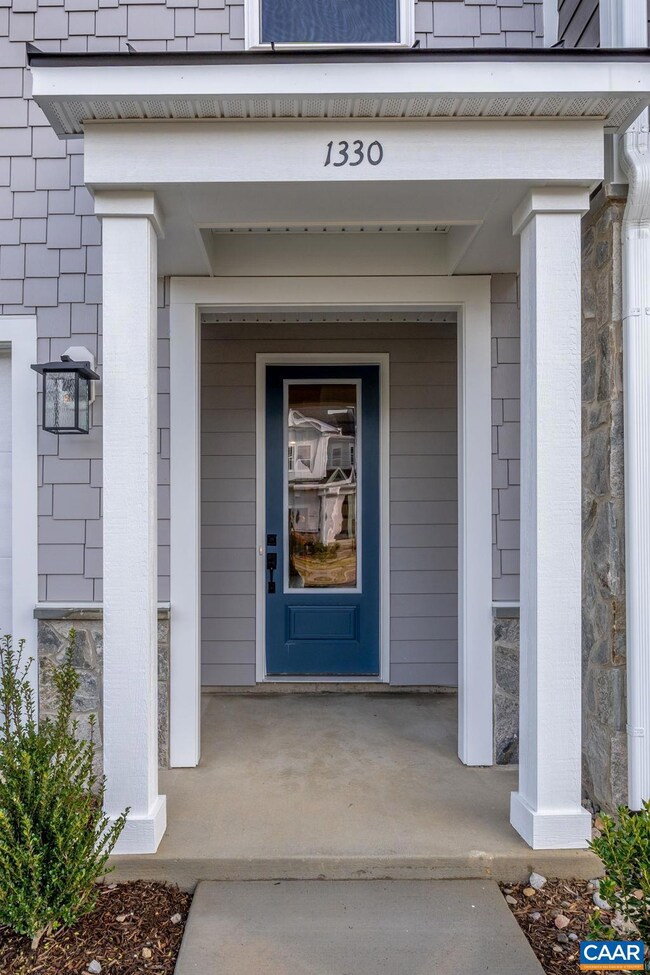
2A Talen Ln Charlottesville, VA 22911
Estimated payment $2,952/month
Highlights
- HERS Index Rating of 0 | Net Zero energy home
- Loft
- Eat-In Kitchen
- Hollymead Elementary School Rated A
- Front Porch
- Double Vanity
About This Home
This Holly townhome in The Grove at Brookhill is currently under construction with a scheduled completion in December 2025. Located in a newly released section of the neighborhood with easy access to Route 29, this three-level home offers a smart, functional layout. The first floor includes a private bedroom with a full en suite bathroom and an attached 1-car garage. On the second floor, the open main living area includes a galley kitchen, dining space, family room, walk-in pantry, half bath, and access to the rear deck. The third floor features a hall laundry closet, a spacious primary suite with a large walk-in closet and private bath with shower, plus two additional bedrooms and a full bathroom. Pricing reflects all included structural options and interior design finishes. Photos are similar and may show optional features.
Property Details
Home Type
- Multi-Family
Est. Annual Taxes
- $3,876
Year Built
- Built in 2025
HOA Fees
- $117 per month
Parking
- 1 Car Garage
- Basement Garage
- Front Facing Garage
- Garage Door Opener
Home Design
- Property Attached
- Slab Foundation
- Foam Insulation
- Wood Siding
- Stone Siding
- Low Volatile Organic Compounds (VOC) Products or Finishes
- Stick Built Home
Interior Spaces
- 2,298 Sq Ft Home
- 3-Story Property
- Recessed Lighting
- Low Emissivity Windows
- Vinyl Clad Windows
- Tilt-In Windows
- Window Screens
- Entrance Foyer
- Loft
- Utility Room
- Washer and Dryer Hookup
Kitchen
- Eat-In Kitchen
- Gas Range
- Microwave
- Dishwasher
- Kitchen Island
- Disposal
Bedrooms and Bathrooms
- 4 Bedrooms | 1 Main Level Bedroom
- Walk-In Closet
- Double Vanity
Eco-Friendly Details
- HERS Index Rating of 0 | Net Zero energy home
- ENERGY STAR Qualified Equipment
Schools
- Hollymead Elementary School
- Lakeside Middle School
- Albemarle High School
Utilities
- Central Air
- Heating System Uses Natural Gas
- Programmable Thermostat
- Underground Utilities
Additional Features
- Front Porch
- 2,614 Sq Ft Lot
Community Details
- Built by Greenwood Homes
- The Grove At Brookhill Subdivision, The Holly I Floorplan
Map
Home Values in the Area
Average Home Value in this Area
Property History
| Date | Event | Price | Change | Sq Ft Price |
|---|---|---|---|---|
| 06/25/2025 06/25/25 | For Sale | $453,895 | -- | $198 / Sq Ft |
Similar Homes in Charlottesville, VA
Source: Charlottesville area Association of Realtors®
MLS Number: 666180
- 602 Noush Ct Unit A
- 485 Crafton Cir
- 1950 Powell Creek Ct
- 1012 Somer Chase Ct
- 1942 Lois Ln
- 3400 Berkmar Dr
- 2016 Landon Ln
- 2084 Linlier Ct
- 2390 Abington Dr
- 922 Marsac St
- 3400 Moubry Ln
- 134 Deerwood Dr
- 3548 Grand Forks Blvd
- 829 Mallside Forest Ct
- 105 Deerwood Rd Unit B
- 1810 Arden Creek Ln
- 816 Mallside Forest Ct
- 1610 Rio Hill Dr
- 2515 Huntington Rd
- 510 Panorama Rd
