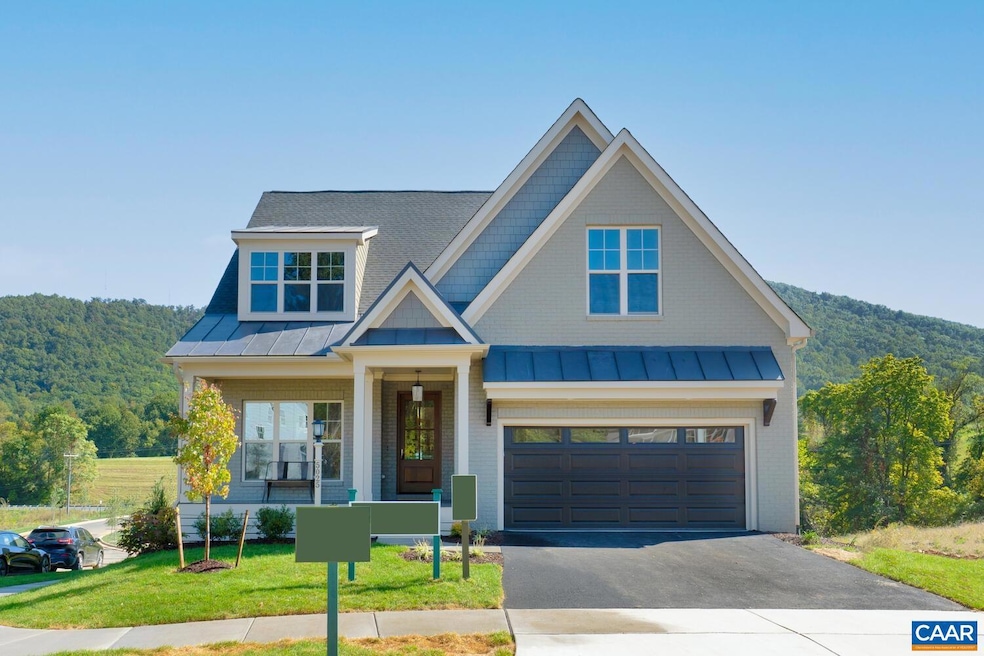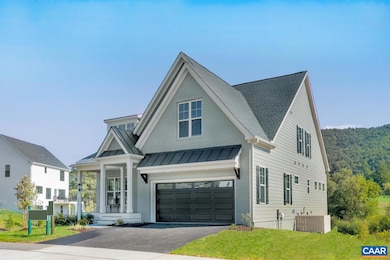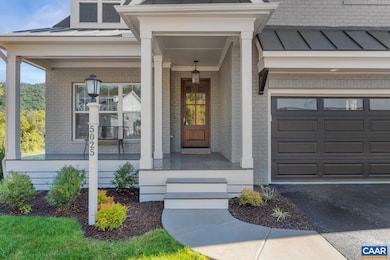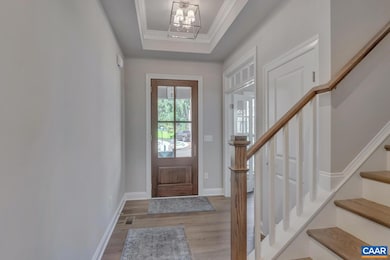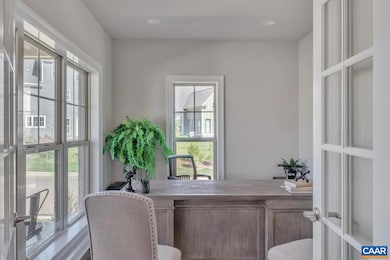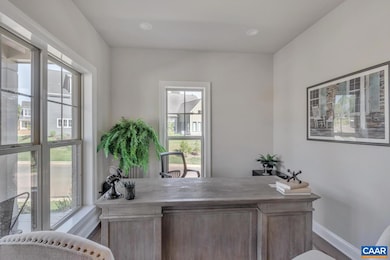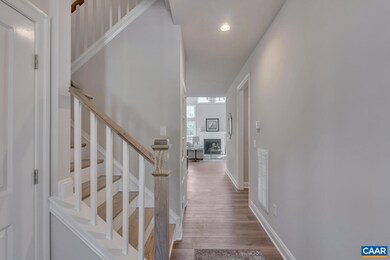2B Agatha Ridge Ln Unit Lot 2 Crozet, VA 22932
Estimated payment $6,201/month
Highlights
- Main Floor Primary Bedroom
- Loft
- Walk-In Pantry
- Joseph T. Henley Middle School Rated A
- Mud Room
- Front Porch
About This Home
Main Level Living Chesapeake with finished, walkout Basement in Desirable Park Lane! The Chesapeake offers a light-filled, open-concept main level with a Private Primary Suite & Bath, large Study, upgraded Kitchen w/ walk-in pantry, Dining Room, Great Room and Mud room entrance from 2-car Garage. The second floor is home to a light-filled Loft, 2 additional bedrooms & 1 full bath. The finished walkout basement comes complete with a rec room, bedroom and full bath, plus easy to access mechanicals and great storage! Enjoy our quality included feature throughout: 2x6 exterior walls, high efficiency windows, custom Mahogany Front Doors, wood shelving throughout and much more. Work alongside our talented Design Coordinator to make this home exactly your style! Plan your move-in for Fall 2026!
Listing Agent
HOWARD HANNA ROY WHEELER REALTY CO.- CHARLOTTESVILLE License #0225220864 Listed on: 09/12/2025

Home Details
Home Type
- Single Family
Year Built
- 2026
Lot Details
- 8,712 Sq Ft Lot
- Zoning described as R-1 Residential
HOA Fees
- $78 per month
Parking
- 2 Car Garage
- Basement Garage
- Front Facing Garage
- Garage Door Opener
Home Design
- Poured Concrete
- Blown-In Insulation
- HardiePlank Siding
- Shingle Siding
- Stick Built Home
Interior Spaces
- 2-Story Property
- Recessed Lighting
- Vinyl Clad Windows
- Tilt-In Windows
- Window Screens
- Mud Room
- Loft
- Washer and Dryer Hookup
- Basement
Kitchen
- Walk-In Pantry
- Gas Range
- Microwave
- Dishwasher
- Kitchen Island
- Disposal
Bedrooms and Bathrooms
- 4 Bedrooms | 1 Primary Bedroom on Main
Outdoor Features
- Front Porch
Schools
- Crozet Elementary School
- Henley Middle School
- Western Albemarle High School
Utilities
- Forced Air Heating and Cooling System
- Heat Pump System
- Programmable Thermostat
- Underground Utilities
Community Details
- Built by CRAIG BUILDERS
- Park Ln Subdivision, Mechum Floorplan
Listing and Financial Details
- Assessor Parcel Number 56P-2
Map
Home Values in the Area
Average Home Value in this Area
Property History
| Date | Event | Price | List to Sale | Price per Sq Ft |
|---|---|---|---|---|
| 09/12/2025 09/12/25 | For Sale | $974,900 | -- | $342 / Sq Ft |
Source: Charlottesville area Association of Realtors®
MLS Number: 669004
- 2 Agatha Ridge Ln Unit Lot 2
- 2B Agatha Ridge Ln
- 2 Agatha Ridge Ln
- 3 Agatha Ridge Ln
- 136 Agatha Ridge Ln
- 156 Agatha Ridge Ln
- 5685 Park Rd
- 120 Agatha Ridge Ln Unit C
- 785 Park Ridge Dr
- 925 Claudius Ct
- 368 Joliet Ct
- 5547 Brookwood Rd
- The Poplar II Plan at Glenbrook at Foothill Crossing - Townhomes
- 115 Park Ridge Dr
- 5440 Hill Top St
- 754 Park Ridge Dr
- 110 Park Ridge Dr
- 750 Park Ridge Dr
- 107 Park Ridge Dr
- 930 Claudius Ct
- 422 Cranberry Ln
- 328 Marquette Ct
- 805 Park Ridge Dr
- 2431 Anlee Rd Unit A
- 5606 Saint George Ave
- 1227 Blue Ridge Ave
- 3000 Vue Ave
- 1005 Heathercroft Cir
- 6217 Raynor Place
- 4554 Trailhead Dr
- 1721 Albemarle Pippin Ct
- 1445 Wickham Pond Dr
- 1918 Browns Gap Turnpike Unit Apartment A
- 0 Upper Stony Run
- 585 Ragged Mountain Dr
- 800 Owensville Rd
- 4285 Burton Rd Unit West Aerie 2
- 640 Ivy Ln
- 1795 Avon Rd
