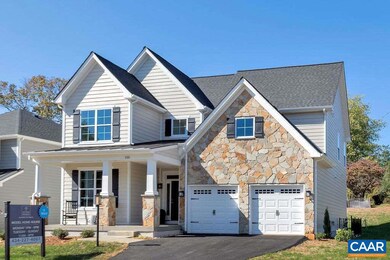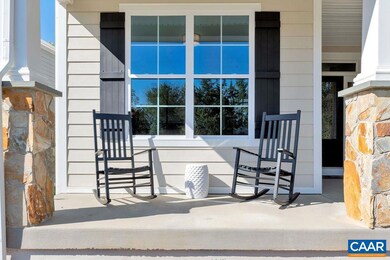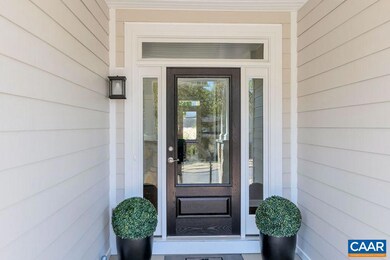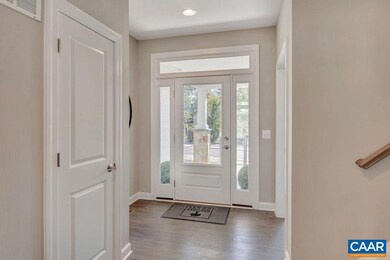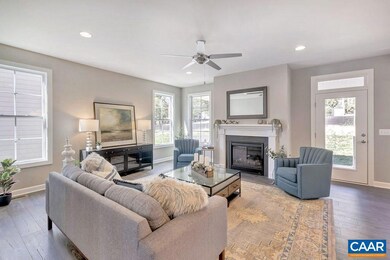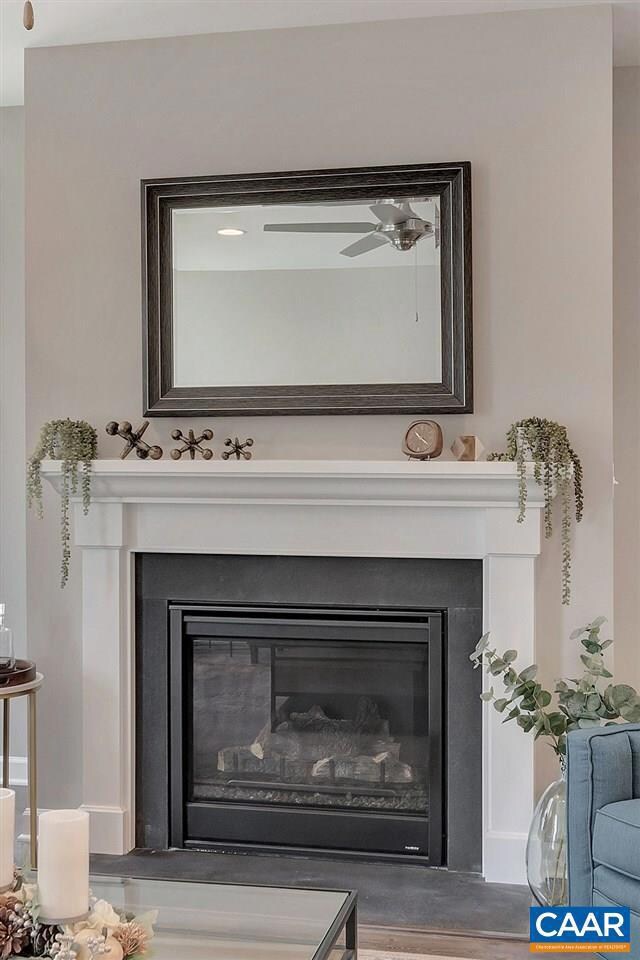2C Corsham St Crozet, VA 22932
Estimated payment $4,493/month
Highlights
- Golf Club
- New Construction
- Craftsman Architecture
- Brownsville Elementary School Rated A-
- View of Trees or Woods
- Clubhouse
About This Home
The Prescott single-family design in Old Trail features a versatile 4-5 bedrooms, 2.5-3.5 baths, and a covered front porch. The large kitchen showcases granite countertops, maple cabinetry, and stainless steel appliances. Personalize the Prescott with various choices, including a main-level home office, coffered ceilings, a covered or screened rear deck/patio, and multiple exterior options. Choose your finishes in our design center w/ our interior designer. Conveniently located near walking trails, schools, shops, dining, pool, and golf course. Every home is Pearl Certified and HERS scored by a third party to ensure quality, comfort, and peace of mind. Similar photos.,Granite Counter,Maple Cabinets
Listing Agent
(434) 981-6655 gregslateragent@gmail.com NEST REALTY GROUP License #0225202365[1824] Listed on: 11/17/2025

Home Details
Home Type
- Single Family
Est. Annual Taxes
- $5,305
Year Built
- New Construction
Lot Details
- 5,227 Sq Ft Lot
- Landscaped
- Private Lot
- Sloped Lot
- Property is zoned PUD, Planned Unit Development
HOA Fees
- $65 Monthly HOA Fees
Home Design
- Craftsman Architecture
- Blown-In Insulation
- Low VOC Insulation
- Composition Roof
- Cement Siding
- Stone Siding
- Passive Radon Mitigation
- Low Volatile Organic Compounds (VOC) Products or Finishes
- Concrete Perimeter Foundation
Interior Spaces
- 2,442 Sq Ft Home
- Property has 2 Levels
- Ceiling height of 9 feet or more
- Low Emissivity Windows
- Vinyl Clad Windows
- Window Screens
- Mud Room
- Entrance Foyer
- Great Room
- Breakfast Room
- Den
- Views of Woods
Flooring
- Wood
- Carpet
- Ceramic Tile
Bedrooms and Bathrooms
- 4 Bedrooms
- En-Suite Bathroom
- 2.5 Bathrooms
Laundry
- Laundry Room
- Washer and Dryer Hookup
Basement
- Drainage System
- Sump Pump
- Crawl Space
Home Security
- Carbon Monoxide Detectors
- Fire and Smoke Detector
Eco-Friendly Details
- Energy-Efficient Appliances
- Energy-Efficient Construction
- Energy-Efficient HVAC
- Green Energy Flooring
- Fresh Air Ventilation System
Schools
- Brownsville Elementary School
- Henley Middle School
- Western Albemarle High School
Utilities
- Central Heating and Cooling System
- Heat Pump System
- Underground Utilities
Community Details
Overview
- Association fees include common area maintenance, management, snow removal, trash, lawn maintenance
- Built by SOUTHERN DEVELOPMENT HOMES
- The Prescott Community
- Old Trail Subdivision
Amenities
- Clubhouse
Recreation
- Golf Club
- Soccer Field
- Community Playground
- Community Pool
- Jogging Path
Map
Home Values in the Area
Average Home Value in this Area
Property History
| Date | Event | Price | List to Sale | Price per Sq Ft |
|---|---|---|---|---|
| 11/17/2025 11/17/25 | For Sale | $754,900 | -- | $309 / Sq Ft |
Source: Bright MLS
MLS Number: 671179
- 6217 Raynor Place
- 4554 Trailhead Dr
- 1005 Heathercroft Cir
- 930 Claudius Ct
- 1721 Albemarle Pippin Ct
- 3000 Vue Ave
- 328 Marquette Ct
- 1227 Blue Ridge Ave
- 422 Cranberry Ln
- 805 Park Ridge Dr
- 2431 Anlee Rd Unit A
- 5606 Saint George Ave
- 0 Upper Stony Run
- 1918 Browns Gap Turnpike Unit Apartment A
- 585 Ragged Mountain Dr
- 800 Owensville Rd
- 4285 Burton Rd Unit West Aerie 2
- 1795 Avon Rd
- 1025 Frye St
- 1013 B St

