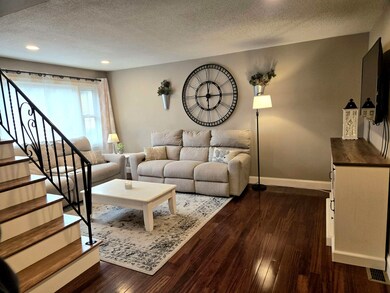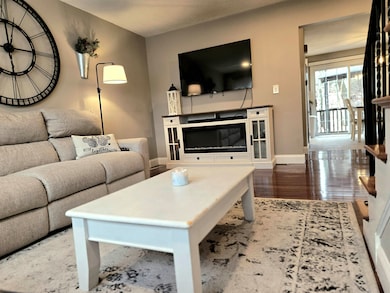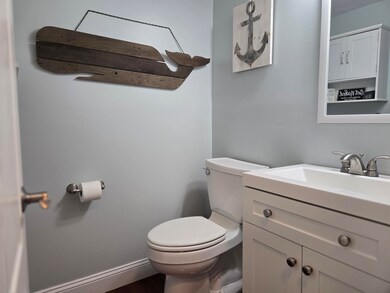
Highlights
- Deck
- Attic
- Community Pool
- Wood Flooring
- Bonus Room
- 1 Car Attached Garage
About This Home
As of June 2025Welcome to 2D Pine Isle Drive, where comfort, style, and location come together in one perfect package! This beautifully updated 2-bedroom, 1.5-bath townhome is nestled in the sought-after Derry Village community, offering the ideal blend of peaceful living and everyday convenience.Step inside to find gleaming hardwood floors, an open and airy layout, and a modern kitchen ready for your next culinary adventure. Both bedrooms are generously sized, with a full bath upstairs and a half bath on the main level for guests.The finished bonus room in the basement adds even more versatility—perfect for a home office, playroom, gym, or extra living space. Stay cool and comfortable year-round with central air conditioning, and enjoy the convenience of an attached 1-car garage for parking and storage.When it’s time to relax, take advantage of the community in-ground pool, or head out to enjoy the abundance of nearby dining, shopping, and easy commuter access to I-93—all just minutes away.Showings begin at the Open Houses on:Saturday, April 26th from 1–3 PMSunday, April 27th from 10 AM–12 PMLow-maintenance, move-in ready, and full of charm — this home truly has it all. Don’t miss your chance to see it in person!*OFFER DEADLINE MONDAY 4/28/2025 AT 5:00 PM*
Last Agent to Sell the Property
Capital City Realty License #080847 Listed on: 04/22/2025
Townhouse Details
Home Type
- Townhome
Est. Annual Taxes
- $6,768
Year Built
- Built in 1972
Parking
- 1 Car Attached Garage
- Tuck Under Parking
- Automatic Garage Door Opener
Home Design
- Concrete Foundation
- Wood Frame Construction
- Shingle Roof
Interior Spaces
- Property has 2 Levels
- Living Room
- Combination Kitchen and Dining Room
- Bonus Room
- Attic
Kitchen
- Eat-In Kitchen
- Stove
- Microwave
- Dishwasher
Flooring
- Wood
- Tile
Bedrooms and Bathrooms
- 2 Bedrooms
Laundry
- Dryer
- Washer
Basement
- Interior Basement Entry
- Laundry in Basement
Home Security
Schools
- Gilbert H. Hood Middle School
- Pinkerton Academy High School
Utilities
- Forced Air Heating and Cooling System
- Programmable Thermostat
- Internet Available
- Cable TV Available
Additional Features
- Deck
- Landscaped
Listing and Financial Details
- Legal Lot and Block 002004 / 033
- Assessor Parcel Number 38
Community Details
Overview
- Derry Village Condo
Recreation
- Community Pool
- Snow Removal
Security
- Carbon Monoxide Detectors
- Fire and Smoke Detector
Similar Homes in Derry, NH
Home Values in the Area
Average Home Value in this Area
Property History
| Date | Event | Price | Change | Sq Ft Price |
|---|---|---|---|---|
| 06/03/2025 06/03/25 | Sold | $400,000 | +8.1% | $259 / Sq Ft |
| 04/28/2025 04/28/25 | Pending | -- | -- | -- |
| 04/22/2025 04/22/25 | For Sale | $369,900 | +79.6% | $240 / Sq Ft |
| 03/15/2019 03/15/19 | Sold | $206,000 | +5.6% | $173 / Sq Ft |
| 02/12/2019 02/12/19 | Pending | -- | -- | -- |
| 02/07/2019 02/07/19 | For Sale | $195,000 | +18.5% | $164 / Sq Ft |
| 10/31/2016 10/31/16 | Sold | $164,500 | 0.0% | $138 / Sq Ft |
| 07/29/2016 07/29/16 | Pending | -- | -- | -- |
| 07/21/2016 07/21/16 | For Sale | $164,500 | -- | $138 / Sq Ft |
Tax History Compared to Growth
Agents Affiliated with this Home
-
Ben Conner
B
Seller's Agent in 2025
Ben Conner
Capital City Realty
(603) 717-7624
1 in this area
6 Total Sales
-
Christine Carey

Buyer's Agent in 2025
Christine Carey
DiPietro Group Real Estate
(603) 943-0014
13 in this area
140 Total Sales
-
Barbara Freitas
B
Seller's Agent in 2019
Barbara Freitas
BHHS Verani Realty Hampstead
(603) 247-5577
1 in this area
12 Total Sales
-
Jenna Carmichael

Buyer's Agent in 2019
Jenna Carmichael
Capital City Realty
(603) 568-3226
54 Total Sales
-
Gretchen Haga
G
Seller's Agent in 2016
Gretchen Haga
EXP Realty
(360) 202-6028
9 in this area
148 Total Sales
Map
Source: PrimeMLS
MLS Number: 5037226
- 4C Pine Isle Dr Unit B
- 30 E Derry Rd
- 2 Cardinal Cir
- 14 Chester Rd Unit 2
- 14 Chester Rd Unit 3
- 1 Silvestri Cir Unit 20
- 7 Pond Rd
- 2 Thornton St
- 3 Nesmith St
- 51 E Derry Rd
- 2 Pembroke Dr Unit 21
- 4 Pembroke Dr Unit 5
- 5 Lane Rd
- 7 Hoodkroft Dr
- 15 Coles Grove Rd
- 3 Fairfax Ave Unit 363
- 92 E Broadway Unit 21
- 4 Fairfax Ave Unit 154
- 95 E Broadway Unit 4
- 5 Tsienneto Rd Unit 170






