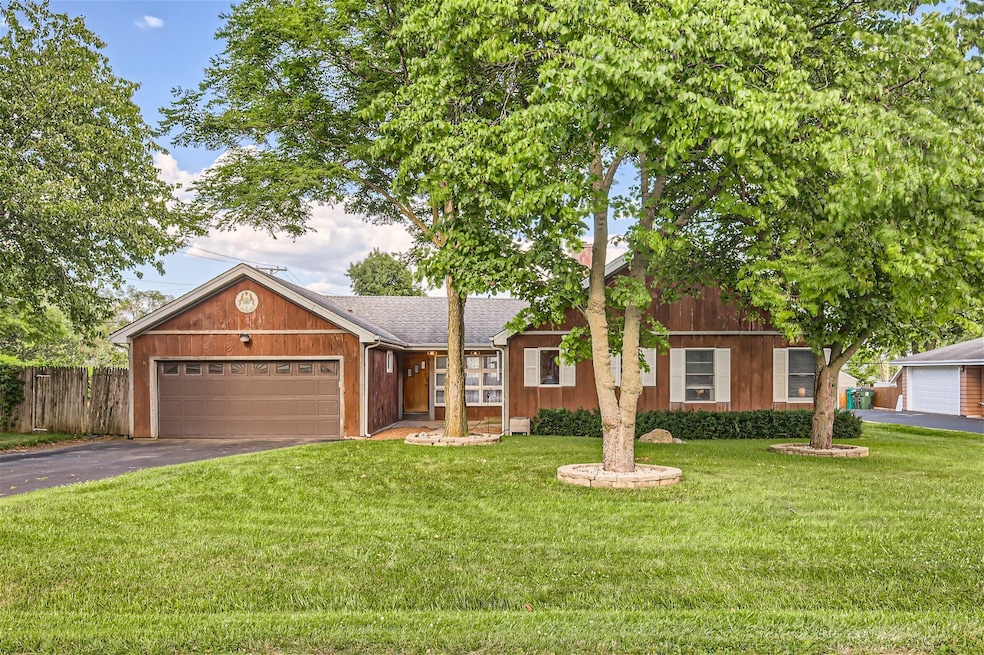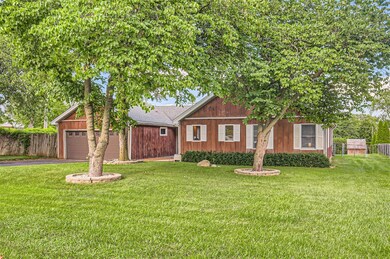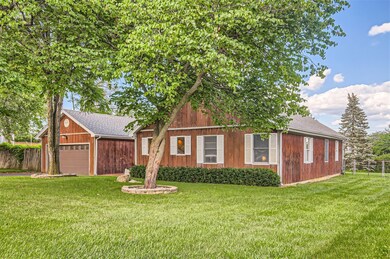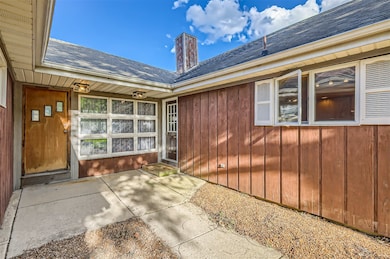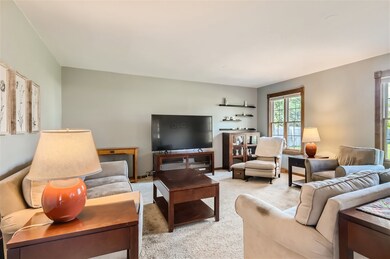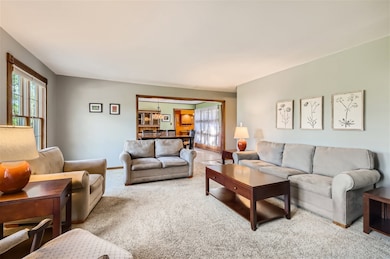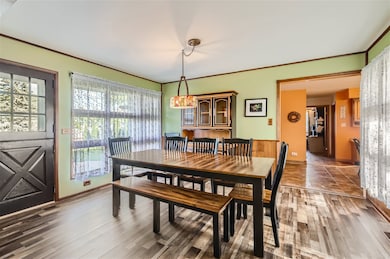
2N175 Bernice Ave Glen Ellyn, IL 60137
Highlights
- Spa
- Open Floorplan
- Wood Flooring
- Glenbard West High School Rated A+
- Property is near a park
- Corner Lot
About This Home
As of February 2025Fantastic chance to renovate this charming ranch home with 3 bedrooms and 2.5 baths, situated on a nearly 1/2 acre, corner lot in a quiet neighborhood. Generously sized kitchen with island and walk in pantry. Large windows let in ample natural light. Spacious, tucked away primary suite with full bathroom. Bonus room can be utilized as an office or extra storage. Dinning room with dutch door opens into a large fenced backyard with mature trees, and patio providing ample space for entertaining. 2-car attached garage with driveway allows for plenty of parking. Highly rated Glenbard West High School. Conveniently located near shopping and dining with easy access to local highways and interstate. Home needs updating but has a strong structure and an open layout. This property is being conveyed in "as-is" condition***Multiple Offers Have Been Received. Final and Best Due By 07/01/24 at 9pm***
Last Agent to Sell the Property
Coldwell Banker Real Estate Group License #475198883 Listed on: 06/28/2024

Home Details
Home Type
- Single Family
Est. Annual Taxes
- $7,832
Year Built
- Built in 1949
Lot Details
- 0.44 Acre Lot
- Fenced Yard
- Corner Lot
- Paved or Partially Paved Lot
Parking
- 2 Car Attached Garage
- Garage ceiling height seven feet or more
- Garage Transmitter
- Driveway
- Parking Space is Owned
Home Design
- Asphalt Roof
- Cedar
Interior Spaces
- 1,681 Sq Ft Home
- 1-Story Property
- Open Floorplan
- Wood Frame Window
- Home Office
- Sump Pump
- Laundry in Garage
Kitchen
- Gas Oven
- Gas Cooktop
- Range Hood
- <<microwave>>
- Dishwasher
Flooring
- Wood
- Partially Carpeted
- Laminate
Bedrooms and Bathrooms
- 3 Bedrooms
- 3 Potential Bedrooms
Outdoor Features
- Spa
- Brick Porch or Patio
- Shed
Location
- Property is near a park
Schools
- Glen Hill Primary Elementary School
- Glenside Middle School
- Glenbard West High School
Utilities
- No Cooling
- Heating System Uses Natural Gas
- 200+ Amp Service
- Well
- Gas Water Heater
- Water Softener Leased
- Private or Community Septic Tank
Listing and Financial Details
- Homeowner Tax Exemptions
Ownership History
Purchase Details
Home Financials for this Owner
Home Financials are based on the most recent Mortgage that was taken out on this home.Purchase Details
Home Financials for this Owner
Home Financials are based on the most recent Mortgage that was taken out on this home.Similar Home in Glen Ellyn, IL
Home Values in the Area
Average Home Value in this Area
Purchase History
| Date | Type | Sale Price | Title Company |
|---|---|---|---|
| Warranty Deed | $435,000 | Chicago Title Company | |
| Warranty Deed | $256,000 | Home Title Group Of Illinois |
Mortgage History
| Date | Status | Loan Amount | Loan Type |
|---|---|---|---|
| Open | $391,500 | New Conventional | |
| Previous Owner | $25,000 | Unknown | |
| Previous Owner | $15,000 | Credit Line Revolving |
Property History
| Date | Event | Price | Change | Sq Ft Price |
|---|---|---|---|---|
| 02/24/2025 02/24/25 | Sold | $435,000 | -3.1% | $259 / Sq Ft |
| 01/19/2025 01/19/25 | Pending | -- | -- | -- |
| 01/02/2025 01/02/25 | For Sale | $448,700 | +75.6% | $267 / Sq Ft |
| 07/29/2024 07/29/24 | Sold | $255,550 | +8.7% | $152 / Sq Ft |
| 07/02/2024 07/02/24 | Pending | -- | -- | -- |
| 06/28/2024 06/28/24 | For Sale | $235,000 | -- | $140 / Sq Ft |
Tax History Compared to Growth
Tax History
| Year | Tax Paid | Tax Assessment Tax Assessment Total Assessment is a certain percentage of the fair market value that is determined by local assessors to be the total taxable value of land and additions on the property. | Land | Improvement |
|---|---|---|---|---|
| 2023 | $7,832 | $95,360 | $29,910 | $65,450 |
| 2022 | $7,101 | $83,350 | $28,630 | $54,720 |
| 2021 | $6,674 | $79,190 | $27,200 | $51,990 |
| 2020 | $6,426 | $77,260 | $26,540 | $50,720 |
| 2019 | $6,210 | $74,240 | $25,500 | $48,740 |
| 2018 | $7,362 | $78,120 | $24,840 | $53,280 |
| 2017 | $7,131 | $72,400 | $23,020 | $49,380 |
| 2016 | $6,894 | $67,000 | $21,300 | $45,700 |
| 2015 | $6,769 | $62,530 | $19,880 | $42,650 |
| 2014 | $6,605 | $60,630 | $19,880 | $40,750 |
| 2013 | $6,544 | $62,700 | $20,560 | $42,140 |
Agents Affiliated with this Home
-
Alexander Benisin

Seller's Agent in 2025
Alexander Benisin
Ben & Heller Realty LLC
(224) 392-8393
1 in this area
75 Total Sales
-
Kathy Nosek

Buyer's Agent in 2025
Kathy Nosek
Keller Williams Experience
(630) 290-5239
1 in this area
52 Total Sales
-
Mark Ruge

Seller's Agent in 2024
Mark Ruge
Coldwell Banker Real Estate Group
(630) 205-0667
1 in this area
7 Total Sales
-
Iryna Bahram

Buyer's Agent in 2024
Iryna Bahram
BEN & HELLER REALTY LLC
(224) 255-6800
1 in this area
47 Total Sales
Map
Source: Midwest Real Estate Data (MRED)
MLS Number: 12090599
APN: 02-34-411-001
- 419 Sidney Ave Unit A
- 426 James Ct Unit C
- 407 James Ct Unit D
- 1246 Prairie Ave
- 1279 Prairie Ave Unit C
- 2n436 Bernice Ave
- 477 Sidney Ave Unit B
- 2N439 Virginia Ave
- 2N477 Bernice Ave
- 509 Darlene Ln Unit A
- 2N162 Mildred Ave
- 529 Sidney Ave Unit A
- 23W073 Dickens Ave
- 2N475 Prairie Ave
- 1140 Cedar St Unit 3A
- 563 Lynn Ct Unit A
- 1131 Cedar St Unit 2B
- 179 Glen Hill Dr
- 2N617 Virginia Ave
- 1352 Glen Ellyn Rd
