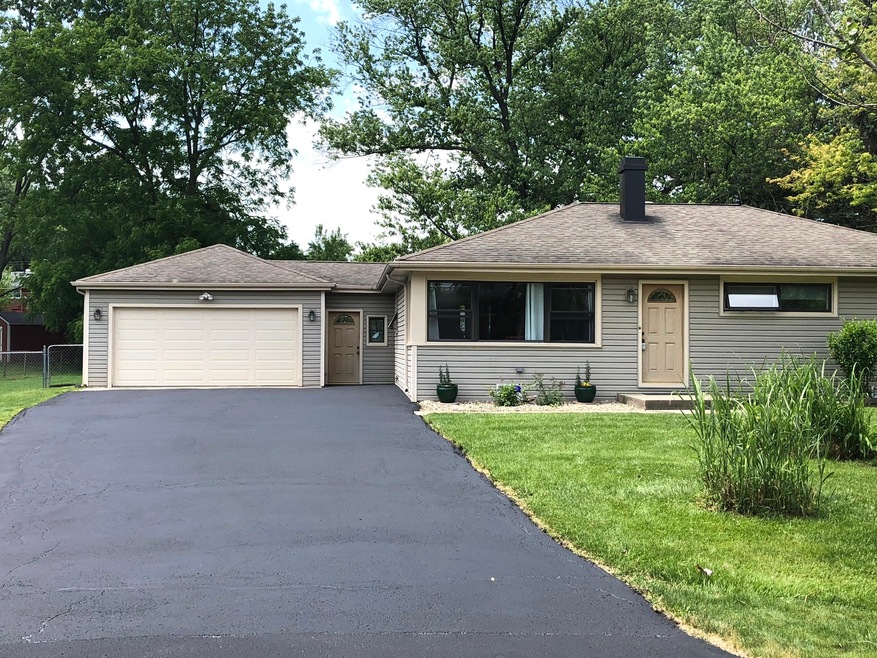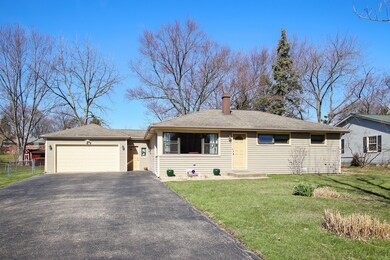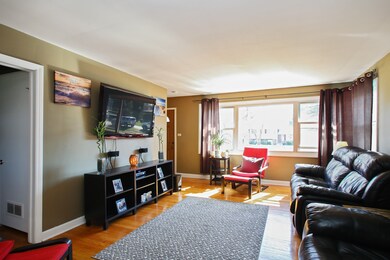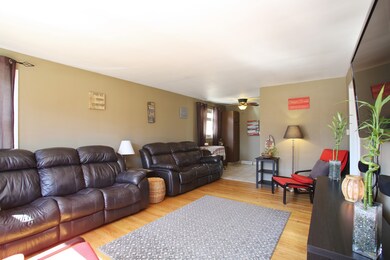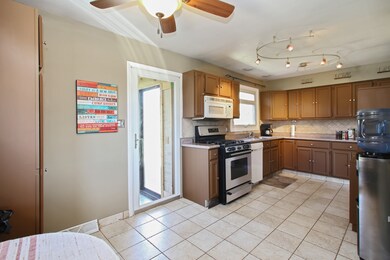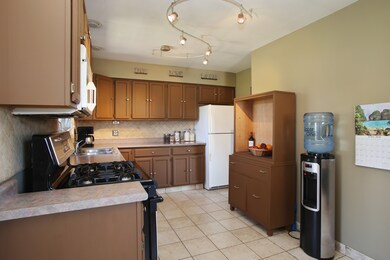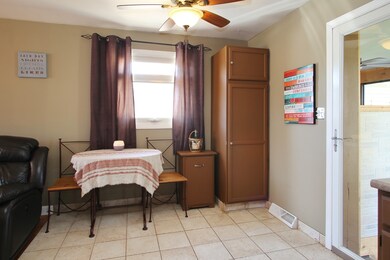
2N254 Euclid Ave Glen Ellyn, IL 60137
Glendale NeighborhoodEstimated Value: $332,964 - $366,000
Highlights
- Ranch Style House
- Wood Flooring
- Heated Sun or Florida Room
- Glenbard East High School Rated A
- Whirlpool Bathtub
- Attached Garage
About This Home
As of July 2018MOTIVATED SELLERS! This 3 bedroom, 2 bathroom ranch located in Glen Ellyn Countryside features an open floor plan that will be sure to impress! Almost half an acre of land with a fully fenced in back yard and built in fire pit will make outdoor entertaining a breeze. All seasons room is fully equipped with heat and air conditioning and boasts 12 foot windows and two sliding glass doors. Original oak hardwood floors throughout the home were recently refinished and will shine for years to come. Bathroom features an over-sized Jacuzzi tub with jets and a rainfall shower head. Driveway professionally seal coated in June, 2018. Nothing left to do but move in! HOME WARRANTY INCLUDED with well and septic coverage included! Ask about a closing cost credit!
Last Agent to Sell the Property
Coldwell Banker Realty License #471021434 Listed on: 04/27/2018

Home Details
Home Type
- Single Family
Est. Annual Taxes
- $6,403
Year Built
- 1955
Lot Details
- 0.43
Parking
- Attached Garage
- Garage Transmitter
- Garage Door Opener
- Driveway
- Parking Included in Price
- Garage Is Owned
Home Design
- Ranch Style House
- Stone Foundation
- Asphalt Shingled Roof
- Vinyl Siding
Interior Spaces
- Heated Sun or Florida Room
- Wood Flooring
- Crawl Space
Kitchen
- Oven or Range
- Microwave
- Dishwasher
Bedrooms and Bathrooms
- Bathroom on Main Level
- Whirlpool Bathtub
Laundry
- Laundry on main level
- Dryer
- Washer
Outdoor Features
- Patio
Utilities
- Forced Air Heating and Cooling System
- Heating System Uses Gas
- Well
- Private or Community Septic Tank
Listing and Financial Details
- Homeowner Tax Exemptions
- $4,000 Seller Concession
Ownership History
Purchase Details
Home Financials for this Owner
Home Financials are based on the most recent Mortgage that was taken out on this home.Purchase Details
Purchase Details
Purchase Details
Home Financials for this Owner
Home Financials are based on the most recent Mortgage that was taken out on this home.Purchase Details
Home Financials for this Owner
Home Financials are based on the most recent Mortgage that was taken out on this home.Purchase Details
Home Financials for this Owner
Home Financials are based on the most recent Mortgage that was taken out on this home.Similar Homes in Glen Ellyn, IL
Home Values in the Area
Average Home Value in this Area
Purchase History
| Date | Buyer | Sale Price | Title Company |
|---|---|---|---|
| Curtis Megan I | -- | Attorneys Title Guaranty Fun | |
| Sadowski Steven H | -- | -- | |
| Miller James W | $144,000 | First American Title Ins | |
| Ravanesi Ralph M | $127,000 | -- | |
| Brooks Jon C | -- | -- | |
| Brooks Jon C | $108,000 | Century Title Company |
Mortgage History
| Date | Status | Borrower | Loan Amount |
|---|---|---|---|
| Open | Curtis Megan I | $218,715 | |
| Closed | Curtis Megan I | $220,924 | |
| Previous Owner | Sadowski Steven H | $177,200 | |
| Previous Owner | Sadowski Steven H | $187,100 | |
| Previous Owner | Sadowski Steven H | $155,400 | |
| Previous Owner | Sadowski Steven H | $101,500 | |
| Previous Owner | Sadowski Steve H | $80,000 | |
| Previous Owner | Ravanesi Ralph M | $162,500 | |
| Previous Owner | Brooks Jon C | $95,790 |
Property History
| Date | Event | Price | Change | Sq Ft Price |
|---|---|---|---|---|
| 07/27/2018 07/27/18 | Sold | $225,000 | -4.3% | $196 / Sq Ft |
| 06/27/2018 06/27/18 | Pending | -- | -- | -- |
| 06/18/2018 06/18/18 | Price Changed | $235,000 | -1.7% | $205 / Sq Ft |
| 06/14/2018 06/14/18 | Price Changed | $239,000 | -0.4% | $208 / Sq Ft |
| 06/08/2018 06/08/18 | Price Changed | $240,000 | -1.6% | $209 / Sq Ft |
| 05/30/2018 05/30/18 | Price Changed | $244,000 | -2.4% | $213 / Sq Ft |
| 05/19/2018 05/19/18 | Price Changed | $249,900 | 0.0% | $218 / Sq Ft |
| 05/16/2018 05/16/18 | For Sale | $250,000 | 0.0% | $218 / Sq Ft |
| 04/30/2018 04/30/18 | Pending | -- | -- | -- |
| 04/27/2018 04/27/18 | For Sale | $250,000 | -- | $218 / Sq Ft |
Tax History Compared to Growth
Tax History
| Year | Tax Paid | Tax Assessment Tax Assessment Total Assessment is a certain percentage of the fair market value that is determined by local assessors to be the total taxable value of land and additions on the property. | Land | Improvement |
|---|---|---|---|---|
| 2023 | $6,403 | $80,490 | $29,910 | $50,580 |
| 2022 | $6,076 | $70,920 | $28,630 | $42,290 |
| 2021 | $5,942 | $67,380 | $27,200 | $40,180 |
| 2020 | $5,597 | $65,740 | $26,540 | $39,200 |
| 2019 | $5,373 | $63,170 | $25,500 | $37,670 |
| 2018 | $6,011 | $66,020 | $24,840 | $41,180 |
| 2017 | $5,742 | $61,190 | $23,020 | $38,170 |
| 2016 | $5,717 | $56,630 | $21,300 | $35,330 |
| 2015 | $5,598 | $52,850 | $19,880 | $32,970 |
| 2014 | $5,597 | $52,590 | $19,880 | $32,710 |
| 2013 | $5,634 | $54,390 | $20,560 | $33,830 |
Agents Affiliated with this Home
-
Kristi Fisher

Seller's Agent in 2018
Kristi Fisher
Coldwell Banker Realty
(331) 551-2249
1 in this area
19 Total Sales
-
Michelle Ruppert

Buyer's Agent in 2018
Michelle Ruppert
RE/MAX Suburban
(630) 918-6115
55 Total Sales
Map
Source: Midwest Real Estate Data (MRED)
MLS Number: MRD09930732
APN: 02-35-302-022
- 477 Sidney Ave Unit B
- 509 Darlene Ln Unit A
- 1279 Prairie Ave Unit C
- 533 Darlene Ln Unit B
- 563 Lynn Ct Unit A
- 426 James Ct Unit C
- 1246 Prairie Ave
- 419 Sidney Ave Unit A
- 2N101 Glen Ellyn Rd
- 622 Easy St
- 2N475 Prairie Ave
- 2N439 Bernice Ave
- 654 Easy St
- 426 Norton Ave
- 2N252 Diane Ave
- 376 Belden Ave
- 1140 Cedar St Unit 3A
- 2N162 Mildred Ave
- 1N559 Newton Ave
- LOT 1 Armitage Ave
- 2N254 Euclid Ave
- 2N262 Euclid Ave
- 2N238 Euclid Ave
- 2N241 Euclid Ave
- 2N255 Euclid Ave
- 2N282 Euclid Ave
- 2N267 Euclid Ave
- 2N224 Euclid Ave Unit 5
- 2N227 Euclid Ave
- 2N267 Pleasant Ave
- 2N279 Euclid Ave
- 2N255 Pleasant Ave
- 2N215 Euclid Ave
- 2N237 Pleasant Ave
- 2N304 Euclid Ave
- 2N305 Euclid Ave
- 1312 Euclid Ave
- 2N227 Pleasant Ave
- 2N279 Pleasant Ave
- 2N248 Highland Ave
