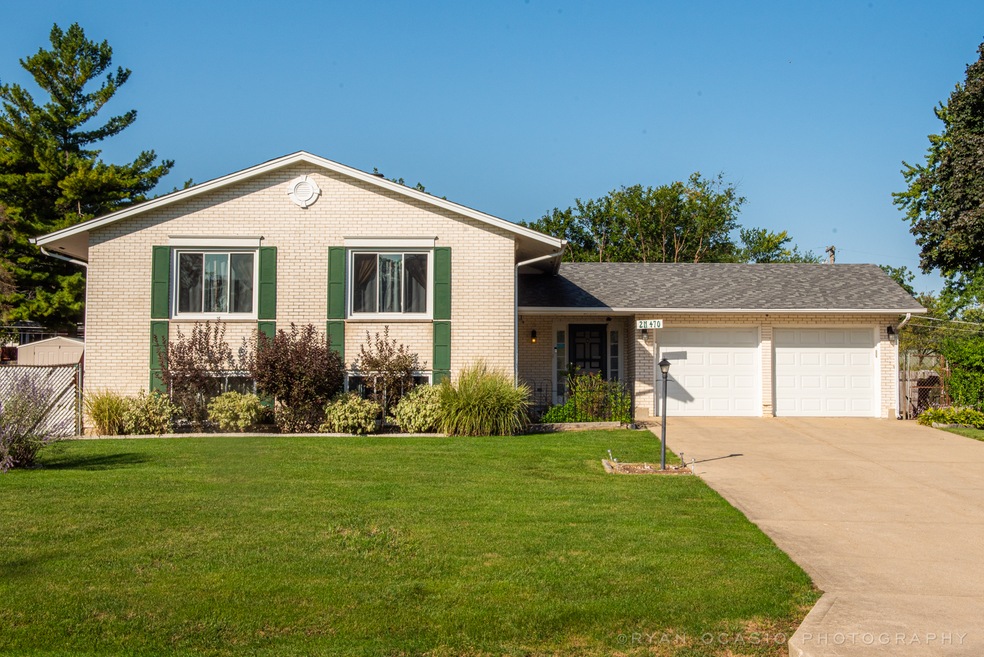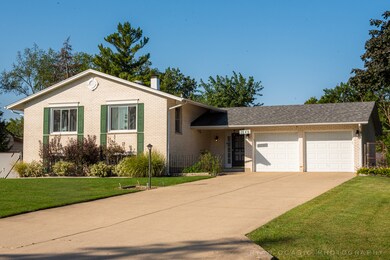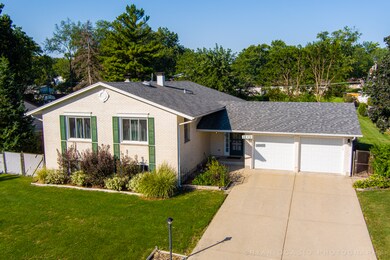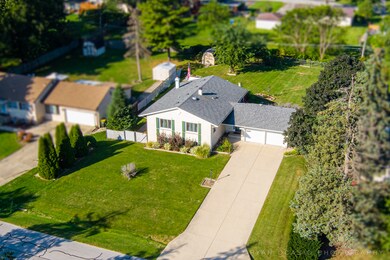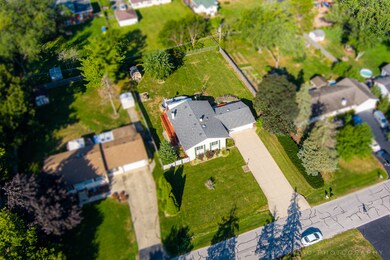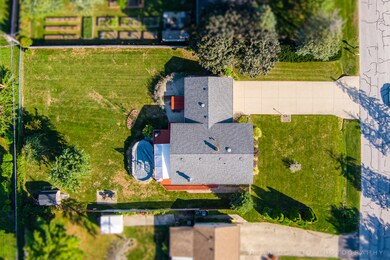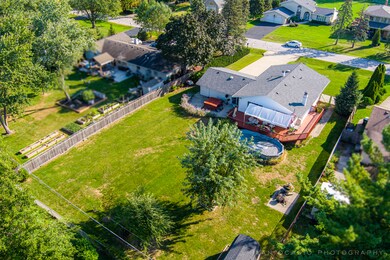
2N470 Highland Ave Glen Ellyn, IL 60137
Glendale NeighborhoodEstimated Value: $403,000 - $437,266
Highlights
- Family Room with Fireplace
- Raised Ranch Architecture
- Attached Garage
- Glenbard East High School Rated A
- L-Shaped Dining Room
- Double Pane Windows
About This Home
As of January 2022Roomy raised-ranch home with a fenced in back yard that sits on almost a 1/2 acre of land in "Glen Ellen Countryside." 3/4 of this home is beautiful white brick and the remainder is vinyl siding. Architectural shingled roof replaced in 2013 - fascia soffits and gutters are all aluminum, long concrete driveway with oversized 2.5 car garage (overhead doors and openers replaced in 2018) plus 2 newer Chamberlin garage door openers, wrap-around 25'x12' deck plus 27'x15' patio and above ground pool (pool liner/pump/hear replaced 2020), exterior shed 8' x 8' replaced in 2019. Hot tub stays (2 motors and motherboard replaced in 2019), A/C condenser replaced in 2018, water heater replaced in 2020, well-pump replaced in 2020, sump pumps replaced in 2021, furnace replaced in 2015. Kitchen has white enameled cabinets -dishwasher 2019 - sliding glass door 2018 - built-in oven 2018 - gas cooktop 2019, east windows upper and lower replaced 2019, all 3 bathrooms have new vanities - toilets - lighting 2020, hardwood floors in living room - dining room - upper hallway, master bedroom currently has wall open (tandem) with second bedroom, huge family room with many windows and wood burning real granite fireplace great for entertaining, large utility room with tons of storage and washer and dryer 2017. Exterior vinyl cover stays. 10' x 7' concrete pad in rear yard wood make a great location for a fire pit. Water softener and AO Smith newer water pressure tank. A must see home!
Home Details
Home Type
- Single Family
Est. Annual Taxes
- $10,683
Year Built
- 1976
Lot Details
- 0.42
Parking
- Attached Garage
- Garage ceiling height seven feet or more
- Garage Transmitter
- Garage Door Opener
- Driveway
- Parking Included in Price
Home Design
- Raised Ranch Architecture
- Slab Foundation
Interior Spaces
- Double Pane Windows
- Insulated Windows
- Window Treatments
- Window Screens
- Family Room with Fireplace
- L-Shaped Dining Room
Listing and Financial Details
- Homeowner Tax Exemptions
Ownership History
Purchase Details
Home Financials for this Owner
Home Financials are based on the most recent Mortgage that was taken out on this home.Purchase Details
Home Financials for this Owner
Home Financials are based on the most recent Mortgage that was taken out on this home.Similar Homes in the area
Home Values in the Area
Average Home Value in this Area
Purchase History
| Date | Buyer | Sale Price | Title Company |
|---|---|---|---|
| Saturday Brad S | $338,000 | Old Republic Title | |
| Tautkus John G | $227,000 | -- |
Mortgage History
| Date | Status | Borrower | Loan Amount |
|---|---|---|---|
| Previous Owner | Tautkus John G | $265,590 | |
| Previous Owner | Tautkus John G | $219,000 | |
| Previous Owner | Tautkus John | $75,000 | |
| Previous Owner | Tautkus John G | $36,500 | |
| Previous Owner | Tautkus John G | $251,950 | |
| Previous Owner | Tautkus John G | $30,000 | |
| Previous Owner | Tautkus John G | $223,807 | |
| Previous Owner | Aguinaga Martin | $183,750 |
Property History
| Date | Event | Price | Change | Sq Ft Price |
|---|---|---|---|---|
| 01/14/2022 01/14/22 | Sold | $338,000 | -3.4% | $145 / Sq Ft |
| 12/16/2021 12/16/21 | Pending | -- | -- | -- |
| 11/12/2021 11/12/21 | For Sale | -- | -- | -- |
| 10/22/2021 10/22/21 | Pending | -- | -- | -- |
| 10/11/2021 10/11/21 | For Sale | $349,900 | -- | $150 / Sq Ft |
Tax History Compared to Growth
Tax History
| Year | Tax Paid | Tax Assessment Tax Assessment Total Assessment is a certain percentage of the fair market value that is determined by local assessors to be the total taxable value of land and additions on the property. | Land | Improvement |
|---|---|---|---|---|
| 2023 | $10,683 | $128,940 | $29,920 | $99,020 |
| 2022 | $9,634 | $108,930 | $28,640 | $80,290 |
| 2021 | $9,437 | $103,490 | $27,210 | $76,280 |
| 2020 | $8,898 | $100,970 | $26,550 | $74,420 |
| 2019 | $8,555 | $97,030 | $25,510 | $71,520 |
| 2018 | $10,172 | $104,190 | $24,840 | $79,350 |
| 2017 | $9,777 | $96,570 | $23,020 | $73,550 |
| 2016 | $9,415 | $89,370 | $21,300 | $68,070 |
| 2015 | $9,249 | $83,400 | $19,880 | $63,520 |
| 2014 | $9,616 | $86,050 | $19,880 | $66,170 |
| 2013 | $9,662 | $88,990 | $20,560 | $68,430 |
Agents Affiliated with this Home
-
Tim Sotis

Seller's Agent in 2022
Tim Sotis
RE/MAX
(630) 669-9901
7 in this area
206 Total Sales
-
Matt Meyers

Buyer's Agent in 2022
Matt Meyers
Baird & Warner Fox Valley - Geneva
(630) 747-5326
1 in this area
14 Total Sales
Map
Source: Midwest Real Estate Data (MRED)
MLS Number: 11243762
APN: 02-35-111-019
- 2N475 Prairie Ave
- 426 Norton Ave
- 2N439 Bernice Ave
- 533 Darlene Ln Unit B
- 477 Sidney Ave Unit B
- 509 Darlene Ln Unit A
- 563 Lynn Ct Unit A
- 1279 Prairie Ave Unit C
- 654 Easy St
- 376 Belden Ave
- 1618 Charles Dr
- 623 E Fullerton Ave
- 419 Sidney Ave Unit A
- 426 James Ct Unit C
- 2N101 Glen Ellyn Rd
- 1246 Prairie Ave
- 690 Marilyn Ave Unit 203
- 670 Marilyn Ave Unit 203
- 659 E Fullerton Ave Unit 201
- 659 E Fullerton Ave Unit 107
- 2N470 Highland Ave
- 2N460 Highland Ave
- 2N484 Highland Ave
- 2N444 Highland Ave
- 2N508 Highland Ave
- 2N481 Euclid Ave
- 2N475 Euclid Ave
- 2N501 Highland Ave
- 2N475 Highland Ave
- 2N463 Highland Ave
- 2N461 Euclid Ave
- 2N522 Highland Ave
- 2N432 Highland Ave
- 2N451 Highland Ave
- 2N437 Highland Ave
- 2N447 Euclid Ave
- 2N435 Euclid Ave
- 2N515 Highland Ave
- 2N525 Euclid Ave
- 2N460 Euclid Ave
