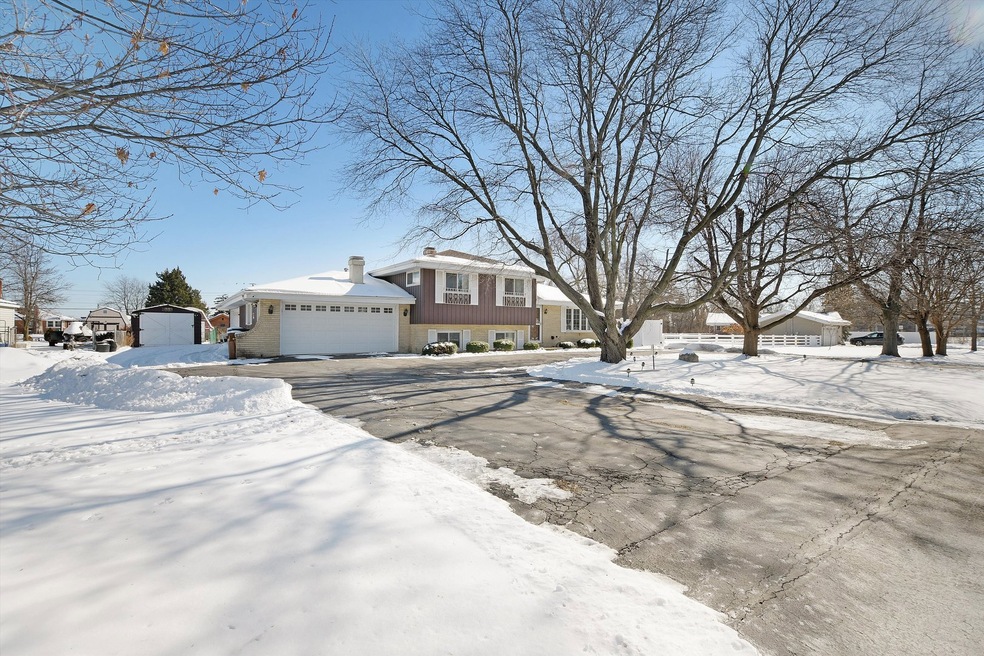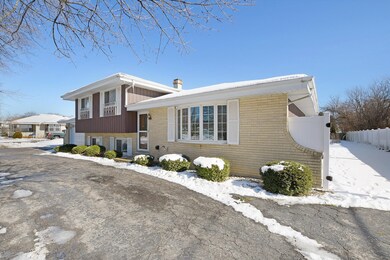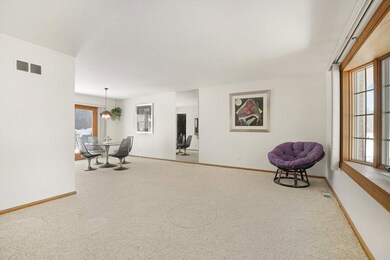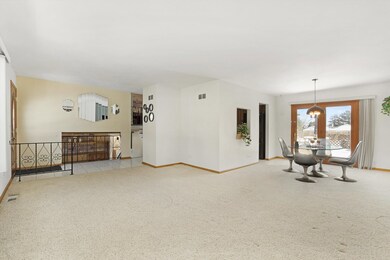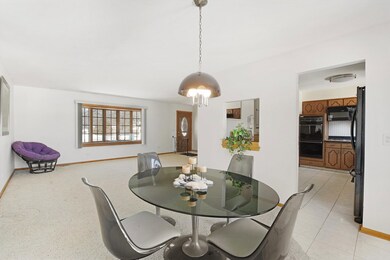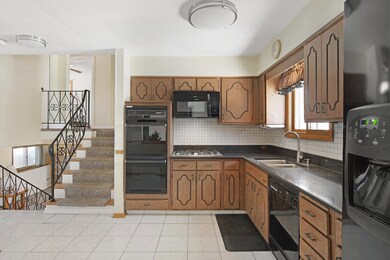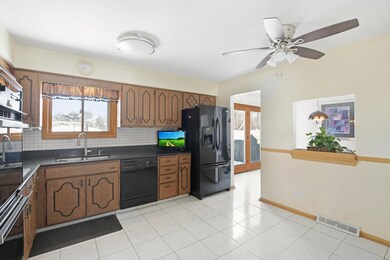
2N503 Bernice Ave Glen Ellyn, IL 60137
Glendale NeighborhoodHighlights
- 4 Car Attached Garage
- Laundry Room
- Water Softener is Owned
- Glenbard West High School Rated A+
- Central Air
- Combination Dining and Living Room
About This Home
As of November 2024Endless possibilities await in this split-level 3 bed / 1.5 bath home set on a massive lot in Glen Ellyn. Flooded by natural light through its large bay window is the open front living room/dining area. Kitchen highlights include a double-oven plus eat-in area. The home has a wonderful natural flow as all three levels are fully open to one another. On the upper level, you'll find three substantial bedrooms plus a full bath. Venture into the lower level's recreation space complete with a fireplace, half bath and laundry room with utility sink. Take your backyard entertaining & BBQ game to the next level in the ENORMOUS yard with its spacious deck plus an in-ground pool! Family and guests will love the wraparound driveway, especially the bad drivers and ones who can't navigate in reverse. :) The two garages are joined and heated. For the renovators, hardwood floors can be found beneath the carpeting. Newer furnace, hot water tank and central A/C (all installed in 2018). Area schools include Glen Hill, Winnebago Elementary, and Glenside Middle School. Set immediately off North Ave, you're moments from I-355 and everything Glen Ellyn has to offer! Multiple Offers received. Highest and Best due by 12PM on Friday 3/17
Home Details
Home Type
- Single Family
Est. Annual Taxes
- $6,783
Year Built
- Built in 1969
Parking
- 4 Car Attached Garage
- Parking Space is Owned
Interior Spaces
- 1,600 Sq Ft Home
- 1.5-Story Property
- Family Room
- Combination Dining and Living Room
Kitchen
- Range
- Dishwasher
Bedrooms and Bathrooms
- 3 Bedrooms
- 3 Potential Bedrooms
Laundry
- Laundry Room
- Dryer
- Washer
Finished Basement
- Walk-Out Basement
- Basement Fills Entire Space Under The House
- Finished Basement Bathroom
Utilities
- Central Air
- Heating System Uses Natural Gas
- Well
- Water Softener is Owned
- Private or Community Septic Tank
Ownership History
Purchase Details
Home Financials for this Owner
Home Financials are based on the most recent Mortgage that was taken out on this home.Purchase Details
Home Financials for this Owner
Home Financials are based on the most recent Mortgage that was taken out on this home.Purchase Details
Home Financials for this Owner
Home Financials are based on the most recent Mortgage that was taken out on this home.Purchase Details
Home Financials for this Owner
Home Financials are based on the most recent Mortgage that was taken out on this home.Purchase Details
Home Financials for this Owner
Home Financials are based on the most recent Mortgage that was taken out on this home.Similar Homes in Glen Ellyn, IL
Home Values in the Area
Average Home Value in this Area
Purchase History
| Date | Type | Sale Price | Title Company |
|---|---|---|---|
| Interfamily Deed Transfer | -- | Prairie Title | |
| Warranty Deed | $160,500 | Attorneys Title Guaranty Fun | |
| Interfamily Deed Transfer | -- | -- | |
| Interfamily Deed Transfer | -- | -- | |
| Warranty Deed | $150,000 | Intercounty Title |
Mortgage History
| Date | Status | Loan Amount | Loan Type |
|---|---|---|---|
| Open | $248,000 | New Conventional | |
| Closed | $248,000 | New Conventional | |
| Closed | $240,000 | New Conventional | |
| Closed | $200,000 | New Conventional | |
| Closed | $175,000 | New Conventional | |
| Closed | $27,100 | Stand Alone Second | |
| Closed | $207,000 | Unknown | |
| Closed | $50,000 | Credit Line Revolving | |
| Closed | $121,650 | Unknown | |
| Closed | $128,400 | No Value Available | |
| Previous Owner | $130,250 | No Value Available | |
| Previous Owner | $123,880 | No Value Available | |
| Closed | $23,100 | No Value Available |
Property History
| Date | Event | Price | Change | Sq Ft Price |
|---|---|---|---|---|
| 11/08/2024 11/08/24 | Sold | $310,500 | +7.4% | $135 / Sq Ft |
| 10/05/2024 10/05/24 | Pending | -- | -- | -- |
| 10/02/2024 10/02/24 | For Sale | $289,000 | -11.3% | $126 / Sq Ft |
| 04/11/2023 04/11/23 | Sold | $326,000 | +9.0% | $204 / Sq Ft |
| 03/18/2023 03/18/23 | Pending | -- | -- | -- |
| 03/14/2023 03/14/23 | For Sale | $299,000 | -- | $187 / Sq Ft |
Tax History Compared to Growth
Tax History
| Year | Tax Paid | Tax Assessment Tax Assessment Total Assessment is a certain percentage of the fair market value that is determined by local assessors to be the total taxable value of land and additions on the property. | Land | Improvement |
|---|---|---|---|---|
| 2023 | $9,503 | $113,990 | $29,910 | $84,080 |
| 2022 | $8,532 | $98,940 | $28,630 | $70,310 |
| 2021 | $8,024 | $94,000 | $27,200 | $66,800 |
| 2020 | $7,730 | $91,710 | $26,540 | $65,170 |
| 2019 | $7,474 | $88,130 | $25,500 | $62,630 |
| 2018 | $8,912 | $93,300 | $24,840 | $68,460 |
| 2017 | $8,642 | $86,470 | $23,020 | $63,450 |
| 2016 | $8,365 | $80,020 | $21,300 | $58,720 |
| 2015 | $8,224 | $74,680 | $19,880 | $54,800 |
| 2014 | $8,247 | $74,210 | $19,880 | $54,330 |
| 2013 | $8,166 | $76,750 | $20,560 | $56,190 |
Agents Affiliated with this Home
-
Debikay Bednarowicz

Seller's Agent in 2024
Debikay Bednarowicz
Platinum Partners Realtors
(630) 935-0431
1 in this area
53 Total Sales
-
Jessica Garry

Buyer's Agent in 2024
Jessica Garry
Garry Real Estate
(630) 701-0857
6 in this area
133 Total Sales
-
Ro Malik

Seller's Agent in 2023
Ro Malik
RE/MAX
(312) 208-1184
1 in this area
110 Total Sales
-
Mark Altamore

Seller Co-Listing Agent in 2023
Mark Altamore
RE/MAX
1 in this area
10 Total Sales
-
Mateusz Jureczko
M
Buyer's Agent in 2023
Mateusz Jureczko
24 Hour Real Estate LLC
(773) 936-0670
1 in this area
56 Total Sales
Map
Source: Midwest Real Estate Data (MRED)
MLS Number: 11714195
APN: 02-34-218-002
- 2N439 Bernice Ave
- 2N475 Prairie Ave
- 376 Belden Ave
- 426 Norton Ave
- 323 Mark Ave
- 419 Sidney Ave Unit A
- 266 Mark Ave
- 2N252 Diane Ave
- 426 James Ct Unit C
- 1279 Prairie Ave Unit C
- 477 Sidney Ave Unit B
- 1246 Prairie Ave
- 1618 Charles Dr
- 509 Darlene Ln Unit A
- 2N162 Mildred Ave
- 533 Darlene Ln Unit B
- 179 Glen Hill Dr
- 177 E Fullerton Ave
- 563 Lynn Ct Unit A
- 622 Easy St
