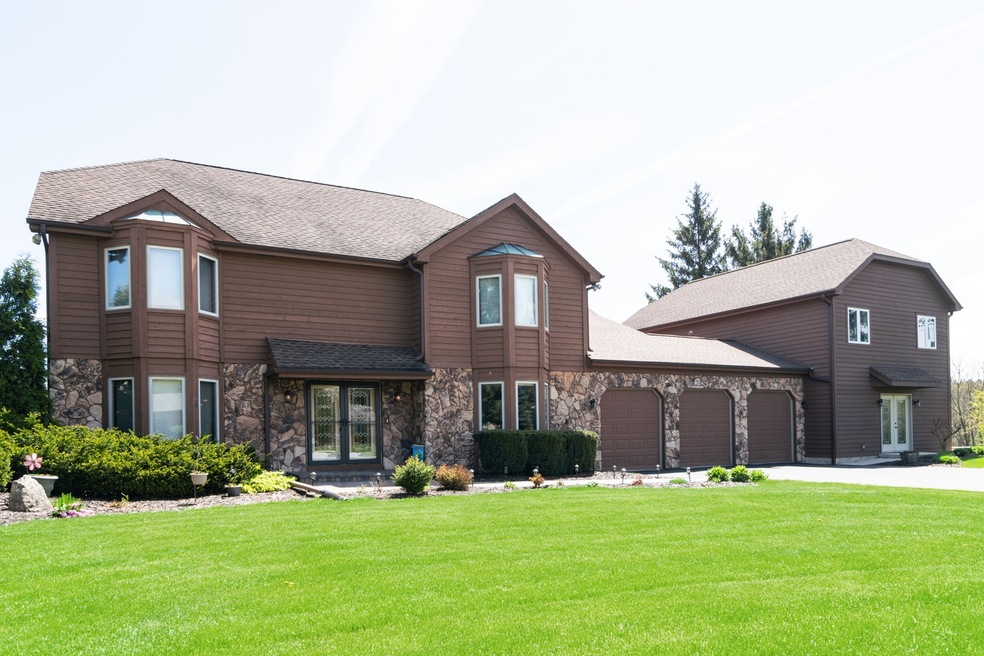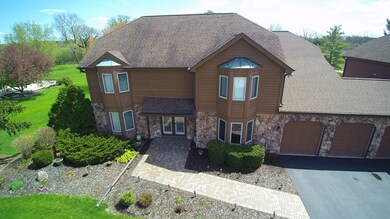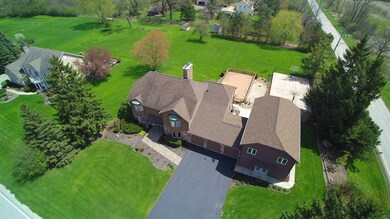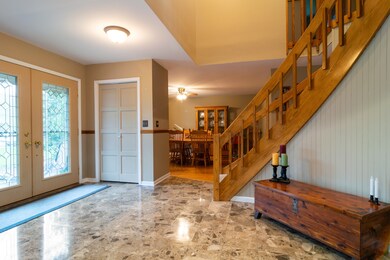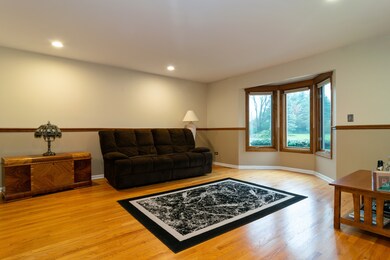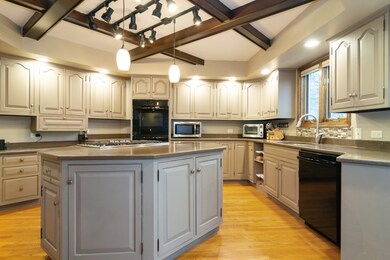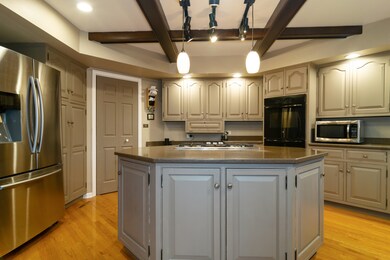
2N711 Anderson Ct West Chicago, IL 60185
Chicago West NeighborhoodEstimated Value: $802,974 - $886,000
Highlights
- Landscaped Professionally
- Deck
- Property is adjacent to nature preserve
- Benjamin Middle School Rated A-
- Property is near a forest
- Recreation Room
About This Home
As of July 2019Sanctuary in the suburbs! This spacious, custom built two-story home is located in a private cul-de-sac on a one-acre lot.Updated gourmet kitchen with one-of-a-kind octagon island, plenty of cabinets, and quartz counter tops. 1st floor office/den/bedroom. 4 large bedrooms located upstairs. Master bedroom & sitting room share additional see-thru fireplace. 3.1 baths. This home features an impressive indoor sports court, perfect for basketball, volleyball,or whatever you choose! Full basement with exercise room, rec room, billiards area, playroom, wet bar, & plenty of storage! Great home for extended families. Sprawling back yard features a large deck, outside cement 1/2 basketball court, paver patio, deck, & perfect for entertaining! 3-car garage w/ ample storage space. Whole house generator. Ten minutes from train stations. Close to schools, Prairie Path, bike paths, & forest preserves! HIGHLY RATED SCHOOLS! BLUE RIBBON SCHOOL EVERGREEN ELEMENTARY.
Last Agent to Sell the Property
Coldwell Banker Realty License #475126900 Listed on: 05/04/2019

Home Details
Home Type
- Single Family
Est. Annual Taxes
- $18,557
Year Built
- 1980
Lot Details
- Property is adjacent to nature preserve
- Cul-De-Sac
- East or West Exposure
- Landscaped Professionally
- Corner Lot
- Wooded Lot
Parking
- Attached Garage
- Garage ceiling height seven feet or more
- Parking Available
- Garage Transmitter
- Garage Door Opener
- Driveway
- Parking Space is Owned
- Garage Is Owned
Home Design
- Brick Exterior Construction
- Slab Foundation
- Asphalt Shingled Roof
- Cedar
Interior Spaces
- Wet Bar
- Bar Fridge
- Vaulted Ceiling
- See Through Fireplace
- Gas Log Fireplace
- Entrance Foyer
- Sitting Room
- Home Office
- Recreation Room
- Bonus Room
- Game Room
- Play Room
- Storage Room
- Home Gym
- Wood Flooring
- Storm Screens
Kitchen
- Breakfast Bar
- Walk-In Pantry
- Built-In Oven
- Cooktop
- High End Refrigerator
- Bar Refrigerator
- Dishwasher
- Kitchen Island
Bedrooms and Bathrooms
- Primary Bathroom is a Full Bathroom
- In-Law or Guest Suite
- Dual Sinks
- Soaking Tub
- Steam Shower
- Separate Shower
Laundry
- Laundry on main level
- Dryer
- Washer
Finished Basement
- Basement Fills Entire Space Under The House
- Finished Basement Bathroom
Outdoor Features
- Deck
- Patio
- Porch
Location
- Property is near a forest
Utilities
- Forced Air Heating and Cooling System
- Heating System Uses Gas
- Well
- Water Softener is Owned
- Private or Community Septic Tank
Ownership History
Purchase Details
Home Financials for this Owner
Home Financials are based on the most recent Mortgage that was taken out on this home.Purchase Details
Home Financials for this Owner
Home Financials are based on the most recent Mortgage that was taken out on this home.Purchase Details
Similar Homes in West Chicago, IL
Home Values in the Area
Average Home Value in this Area
Purchase History
| Date | Buyer | Sale Price | Title Company |
|---|---|---|---|
| Jaloway Jennifer M | $557,000 | Greater Illinois Title | |
| Konchar James D | -- | -- | |
| Levine Judith A | -- | -- |
Mortgage History
| Date | Status | Borrower | Loan Amount |
|---|---|---|---|
| Open | Jaloway Jennifer M | $367,638 | |
| Closed | Jaloway Jennifer M | $369,210 | |
| Closed | Jaloway Jennifer M | $374,440 | |
| Previous Owner | Konchar James D | $384,000 | |
| Previous Owner | Konchar James D | $212,000 | |
| Previous Owner | Konchar James D | $500,881 | |
| Previous Owner | Konchar James D | $80,000 | |
| Previous Owner | Konchar James D | $240,000 |
Property History
| Date | Event | Price | Change | Sq Ft Price |
|---|---|---|---|---|
| 07/12/2019 07/12/19 | Sold | $557,000 | -2.3% | $122 / Sq Ft |
| 05/11/2019 05/11/19 | Pending | -- | -- | -- |
| 05/04/2019 05/04/19 | For Sale | $569,999 | -- | $124 / Sq Ft |
Tax History Compared to Growth
Tax History
| Year | Tax Paid | Tax Assessment Tax Assessment Total Assessment is a certain percentage of the fair market value that is determined by local assessors to be the total taxable value of land and additions on the property. | Land | Improvement |
|---|---|---|---|---|
| 2023 | $18,557 | $234,130 | $48,360 | $185,770 |
| 2022 | $16,103 | $201,610 | $44,940 | $156,670 |
| 2021 | $15,457 | $191,390 | $42,660 | $148,730 |
| 2020 | $15,184 | $185,650 | $41,380 | $144,270 |
| 2019 | $15,832 | $190,520 | $39,900 | $150,620 |
| 2018 | $16,378 | $193,160 | $38,180 | $154,980 |
| 2017 | $16,142 | $185,460 | $36,660 | $148,800 |
| 2016 | $15,850 | $177,150 | $35,020 | $142,130 |
| 2015 | $15,757 | $167,690 | $33,150 | $134,540 |
| 2014 | $15,685 | $163,440 | $32,310 | $131,130 |
| 2013 | $12,976 | $167,350 | $33,080 | $134,270 |
Agents Affiliated with this Home
-
Lois Infelise

Seller's Agent in 2019
Lois Infelise
Coldwell Banker Realty
(630) 747-6882
1 in this area
21 Total Sales
-
Cindy Banks

Buyer's Agent in 2019
Cindy Banks
RE/MAX
(630) 533-5900
63 in this area
437 Total Sales
Map
Source: Midwest Real Estate Data (MRED)
MLS Number: MRD10367781
APN: 01-35-100-008
- 616 Meadowview Dr
- 29W280 Old Wayne Ct
- 1324 Prairie Ct
- 645 Rosewood Dr
- 29W548 Cape Ave
- 1364 Yorkshire Ln
- 28W051 Timber Ln
- 3N251 Lakewood Dr
- 440 Cranesbill Dr
- 3N265 Lakewood Dr
- 1023 Trillium Trail
- 2N672 Valewood Rd
- 1358 Lance Ln
- 31W780 North Ave
- 27W070 Hickory Ln
- 28W624 Berkshire Rd
- 1N721 N Neltnor Blvd
- NEC Pine Ave
- 0 N Prince Crossing Rd
- 1442 Preserve Dr Unit 26
- 2N711 Anderson Ct
- 2N731 Anderson Ct
- 2N710 Anderson Ct
- 2N710 Andersen Ct
- 2N751 Anderson Ct
- 28W700 Saint Charles Rd
- 2N750 Anderson Ct
- 2N771 Anderson Ct
- 2N770 Anderson Ct
- 28W511 Saint Charles Rd
- 2N725 Morningside Ave
- 2N771 Morningside Ave
- 3N030 Morningside Ave
- 2N765 Morningside Ave
- 28W500 Saint Charles Rd Unit 3
- 3N080 Morningside Ave
- 3N011 Klein Rd
- 3N011 Morningside Ave
- 28W455 Saint Charles Rd
- 3N130 Morningside Ave
