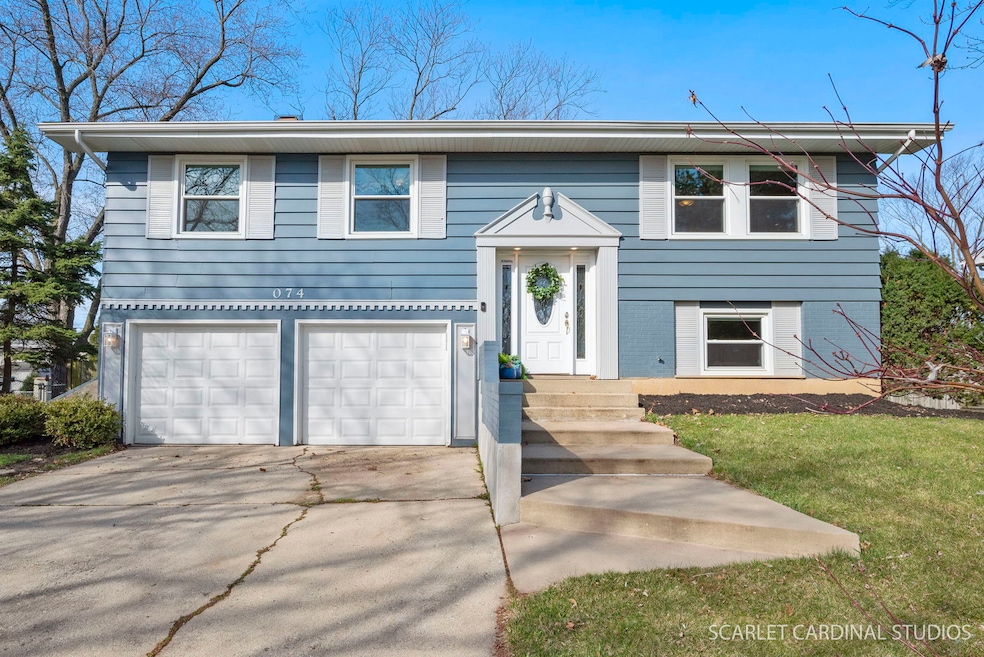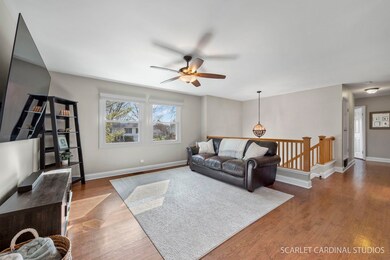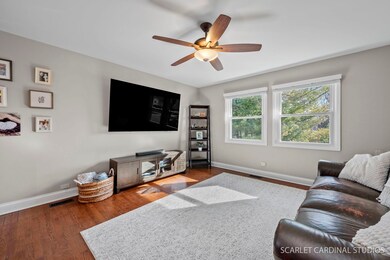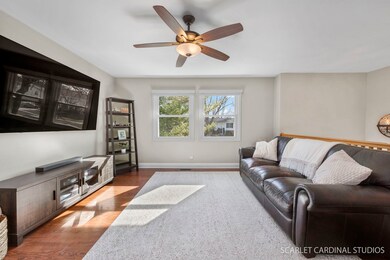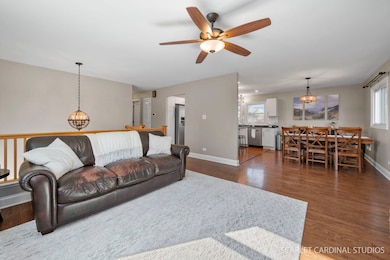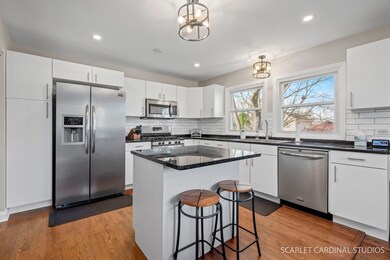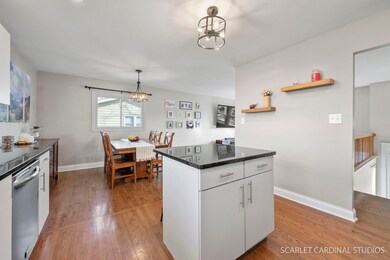
2S074 Glen Ave Lombard, IL 60148
Highlights
- Deck
- Raised Ranch Architecture
- Whirlpool Bathtub
- Park View Elementary School Rated A-
- Wood Flooring
- Formal Dining Room
About This Home
As of May 2024Stunning 4 bedroom, 2 full bath home with many updates! This home features open concept living. The newly updated kitchen has beautiful features that cannot be ignored... Clean, new white cabinets, stainless steel appliances, granite counter tops, subway tile back splash, an island for prepping and new light fixtures. Freshly painted interior of home gives this a brand new, fresh look. Hardwood flooring throughout the main level with nice sized bedrooms. A gorgeous main bathroom with stunning bath area. Lower level has been recently upgraded and features fresh paint, new carpeting, the bedroom can be used as an office or playroom. The full bathroom on the lower level is gorgeous. The family room is 22 x 14 with a wall of windows that looks out onto the large deck and back yard. Yard has 2 sheds for plenty of storage. W/D 2023, Kitchen Remodel 2023, Fresh paint 2024, Stainless Steel appliances 2016, New windows 2016, Exterior paint 2022, Furnace and HWH 2015, Basement remodel 2024. Simply move in and start enjoying your new home. Located close to everything!
Home Details
Home Type
- Single Family
Est. Annual Taxes
- $6,798
Year Built
- Built in 1966
Lot Details
- 0.27 Acre Lot
- Lot Dimensions are 81x133
- Fenced Yard
- Paved or Partially Paved Lot
Parking
- 2 Car Attached Garage
- Garage Transmitter
- Garage Door Opener
- Driveway
- Parking Included in Price
Home Design
- Raised Ranch Architecture
- Bi-Level Home
- Asphalt Roof
- Concrete Perimeter Foundation
Interior Spaces
- 1,932 Sq Ft Home
- Formal Dining Room
- Wood Flooring
Kitchen
- Range
- Microwave
- Dishwasher
- Stainless Steel Appliances
- Disposal
Bedrooms and Bathrooms
- 4 Bedrooms
- 4 Potential Bedrooms
- Bathroom on Main Level
- 2 Full Bathrooms
- Whirlpool Bathtub
Laundry
- Dryer
- Washer
Finished Basement
- Walk-Out Basement
- Basement Fills Entire Space Under The House
- Exterior Basement Entry
- Finished Basement Bathroom
Outdoor Features
- Deck
- Shed
Schools
- Butterfield Elementary School
- Glenn Westlake Middle School
- Glenbard South High School
Utilities
- Central Air
- Heating System Uses Natural Gas
- Lake Michigan Water
Community Details
- Butterfield East Subdivision
Listing and Financial Details
- Homeowner Tax Exemptions
Ownership History
Purchase Details
Home Financials for this Owner
Home Financials are based on the most recent Mortgage that was taken out on this home.Purchase Details
Home Financials for this Owner
Home Financials are based on the most recent Mortgage that was taken out on this home.Purchase Details
Purchase Details
Purchase Details
Purchase Details
Home Financials for this Owner
Home Financials are based on the most recent Mortgage that was taken out on this home.Purchase Details
Home Financials for this Owner
Home Financials are based on the most recent Mortgage that was taken out on this home.Map
Similar Homes in Lombard, IL
Home Values in the Area
Average Home Value in this Area
Purchase History
| Date | Type | Sale Price | Title Company |
|---|---|---|---|
| Warranty Deed | $455,000 | First American Title | |
| Warranty Deed | $309,000 | Chicago Title | |
| Interfamily Deed Transfer | -- | None Available | |
| Interfamily Deed Transfer | -- | Multiple | |
| Interfamily Deed Transfer | -- | Chicago Title Insurance Co | |
| Warranty Deed | $198,000 | Stewart Title Company | |
| Warranty Deed | $159,000 | -- |
Mortgage History
| Date | Status | Loan Amount | Loan Type |
|---|---|---|---|
| Open | $386,750 | New Conventional | |
| Previous Owner | $4,125,000 | Small Business Administration | |
| Previous Owner | $278,100 | New Conventional | |
| Previous Owner | $35,000 | Credit Line Revolving | |
| Previous Owner | $50,000 | Credit Line Revolving | |
| Previous Owner | $192,912 | Unknown | |
| Previous Owner | $195,539 | FHA | |
| Previous Owner | $192,332 | FHA | |
| Previous Owner | $155,317 | FHA |
Property History
| Date | Event | Price | Change | Sq Ft Price |
|---|---|---|---|---|
| 05/31/2024 05/31/24 | Sold | $455,000 | +1.1% | $236 / Sq Ft |
| 03/25/2024 03/25/24 | Pending | -- | -- | -- |
| 03/20/2024 03/20/24 | For Sale | $449,900 | +45.6% | $233 / Sq Ft |
| 09/06/2016 09/06/16 | Sold | $309,000 | -0.3% | $160 / Sq Ft |
| 08/03/2016 08/03/16 | Pending | -- | -- | -- |
| 07/28/2016 07/28/16 | For Sale | $309,900 | 0.0% | $160 / Sq Ft |
| 07/24/2016 07/24/16 | Pending | -- | -- | -- |
| 07/22/2016 07/22/16 | For Sale | $309,900 | -- | $160 / Sq Ft |
Tax History
| Year | Tax Paid | Tax Assessment Tax Assessment Total Assessment is a certain percentage of the fair market value that is determined by local assessors to be the total taxable value of land and additions on the property. | Land | Improvement |
|---|---|---|---|---|
| 2023 | $7,077 | $104,190 | $34,270 | $69,920 |
| 2022 | $6,798 | $100,170 | $32,950 | $67,220 |
| 2021 | $6,594 | $97,680 | $32,130 | $65,550 |
| 2020 | $6,457 | $95,540 | $31,430 | $64,110 |
| 2019 | $6,123 | $90,830 | $29,880 | $60,950 |
| 2018 | $6,250 | $89,290 | $29,370 | $59,920 |
| 2017 | $6,079 | $85,090 | $27,990 | $57,100 |
| 2016 | $5,915 | $80,160 | $26,370 | $53,790 |
| 2015 | $5,732 | $74,680 | $24,570 | $50,110 |
| 2014 | $5,406 | $68,910 | $30,260 | $38,650 |
| 2013 | $5,263 | $69,880 | $30,690 | $39,190 |
Source: Midwest Real Estate Data (MRED)
MLS Number: 12003993
APN: 06-30-103-016
- 2S164 Beaumont Ln
- 2S154 Lloyd Ave
- 1073 Foxworth Blvd
- 444 Arboretum Dr Unit 84D
- 2005 S Finley Rd Unit 112
- 2015 S Finley Rd Unit 102
- 2232 S Elizabeth St Unit 426C
- 298 Gazebo Ln Unit 47
- 116 Arboretum Dr Unit 271
- 115 Arboretum Dr Unit 208
- 1564 Spruce Ct
- 38 Arboretum Dr Unit 257
- 2078 Crossing Ct Unit 110305
- 9 Arboretum Dr Unit 234
- 21W546 Bemis Rd
- 21W569 Kensington Rd
- 1S558 Sunnybrook Rd
- 576 Aspen Dr
- 2310 Woodbridge Way Unit 2A
- 111 E Janata Blvd Unit 3B
