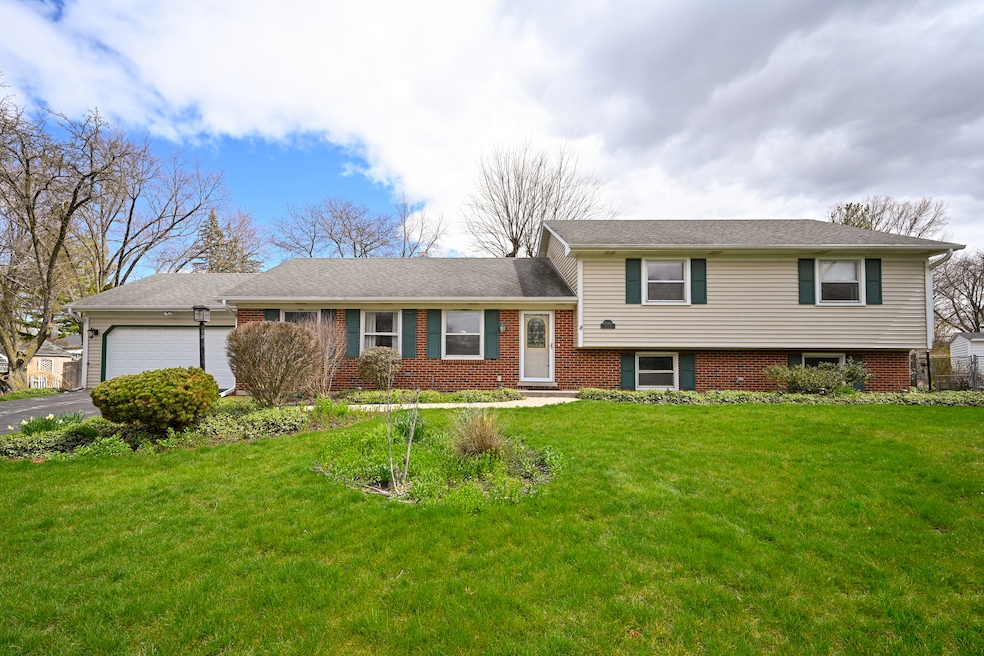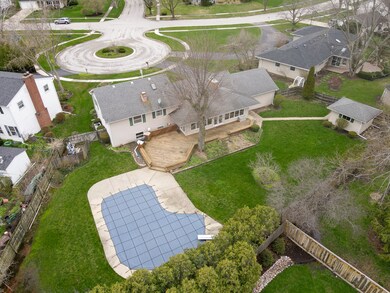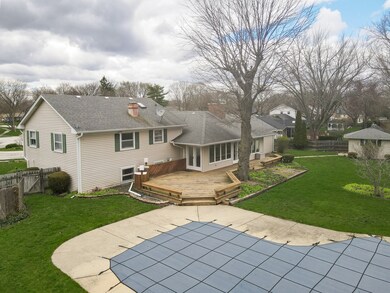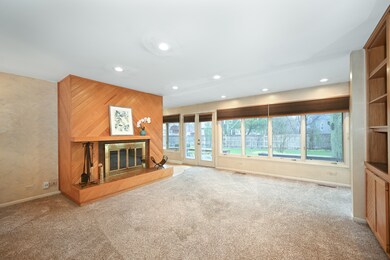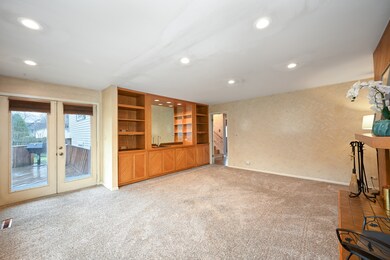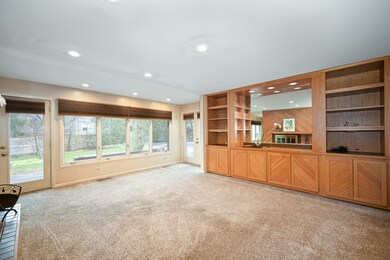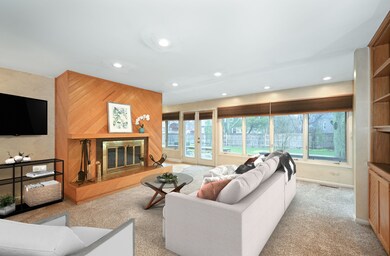
2S101 Apache Dr Wheaton, IL 60189
Arrowhead NeighborhoodHighlights
- In Ground Pool
- Deck
- Traditional Architecture
- Wiesbrook Elementary School Rated A-
- Vaulted Ceiling
- Wood Flooring
About This Home
As of May 2025This charming split level offers the perfect blend of comfort and entertainment. Step in and you are immediately drawn to the rear wall of windows letting in plenty of natural light and overlooks an absolutely beautiful and completely fenced-in backyard paradise with an in-ground pool - ideal for summer gatherings and creating lasting memories. Enjoy outdoor dining and entertaining on the expansive deck that offers more than enough space for hosting family and friends. The family room comes complete with built in bar/sink, shelving as well as a wood burning fireplace, neutral carpeting and recessed lighting! Kitchen and eating area feature hardwood flooring, table space, walk-in pantry and more views of that gorgeous backyard! Large living room and dining room combination complete your first level. 3 bedrooms on the second level - one with hardwood flooring. Master Suite with an updated master bath. Spacious hall bath with a tub/shower combination, double sinks and skylight. Partial basement with recreation room, 1/2 bath and laundry! Large crawl is under the first level for any storage needs. The location is ideal - on a quiet cul-de-sac and is close to schools, transportation and shopping. Welcome to your new home!
Last Agent to Sell the Property
RE/MAX Suburban License #475102981 Listed on: 04/06/2024

Home Details
Home Type
- Single Family
Est. Annual Taxes
- $8,770
Year Built
- Built in 1966
Lot Details
- Lot Dimensions are 62.5 x 178.3 x 195.2 x 63.8 x 75.4
- Cul-De-Sac
- Fenced Yard
- Paved or Partially Paved Lot
Parking
- 2 Car Attached Garage
- Garage Door Opener
- Driveway
- Parking Included in Price
Home Design
- Traditional Architecture
- Split Level Home
- Asphalt Roof
- Concrete Perimeter Foundation
Interior Spaces
- 1,928 Sq Ft Home
- Paneling
- Vaulted Ceiling
- Ceiling Fan
- Wood Burning Fireplace
- Family Room with Fireplace
- Combination Dining and Living Room
- Storm Screens
Kitchen
- Breakfast Bar
- Range
- Dishwasher
Flooring
- Wood
- Partially Carpeted
Bedrooms and Bathrooms
- 3 Bedrooms
- 3 Potential Bedrooms
- Walk-In Closet
Laundry
- Laundry in unit
- Gas Dryer Hookup
Finished Basement
- Partial Basement
- Sump Pump
- Finished Basement Bathroom
- Crawl Space
Outdoor Features
- In Ground Pool
- Deck
- Shed
Schools
- Wiesbrook Elementary School
- Hubble Middle School
- Wheaton Warrenville South H S High School
Utilities
- Forced Air Heating and Cooling System
- Heating System Uses Natural Gas
- 100 Amp Service
- Gas Water Heater
Community Details
- Arrowhead Subdivision
Listing and Financial Details
- Senior Tax Exemptions
- Homeowner Tax Exemptions
Ownership History
Purchase Details
Home Financials for this Owner
Home Financials are based on the most recent Mortgage that was taken out on this home.Purchase Details
Home Financials for this Owner
Home Financials are based on the most recent Mortgage that was taken out on this home.Similar Homes in the area
Home Values in the Area
Average Home Value in this Area
Purchase History
| Date | Type | Sale Price | Title Company |
|---|---|---|---|
| Warranty Deed | $750,000 | Fidelity National Title | |
| Warranty Deed | $483,000 | Proper Title |
Mortgage History
| Date | Status | Loan Amount | Loan Type |
|---|---|---|---|
| Open | $712,500 | New Conventional | |
| Previous Owner | $200,000 | Credit Line Revolving | |
| Previous Owner | $120,000 | Credit Line Revolving |
Property History
| Date | Event | Price | Change | Sq Ft Price |
|---|---|---|---|---|
| 05/30/2025 05/30/25 | Sold | $750,000 | -3.8% | $259 / Sq Ft |
| 04/21/2025 04/21/25 | Pending | -- | -- | -- |
| 04/12/2025 04/12/25 | Price Changed | $779,900 | -2.5% | $270 / Sq Ft |
| 04/01/2025 04/01/25 | For Sale | $799,900 | +65.6% | $277 / Sq Ft |
| 05/01/2024 05/01/24 | Sold | $483,000 | +1.7% | $251 / Sq Ft |
| 04/13/2024 04/13/24 | Pending | -- | -- | -- |
| 04/06/2024 04/06/24 | Price Changed | $474,900 | 0.0% | $246 / Sq Ft |
| 04/03/2024 04/03/24 | For Sale | $474,900 | -- | $246 / Sq Ft |
Tax History Compared to Growth
Tax History
| Year | Tax Paid | Tax Assessment Tax Assessment Total Assessment is a certain percentage of the fair market value that is determined by local assessors to be the total taxable value of land and additions on the property. | Land | Improvement |
|---|---|---|---|---|
| 2023 | $8,856 | $148,870 | $33,260 | $115,610 |
| 2022 | $8,770 | $140,690 | $31,430 | $109,260 |
| 2021 | $8,679 | $137,350 | $30,680 | $106,670 |
| 2020 | $8,622 | $136,070 | $30,390 | $105,680 |
| 2019 | $8,390 | $132,480 | $29,590 | $102,890 |
| 2018 | $9,374 | $147,340 | $27,880 | $119,460 |
| 2017 | $9,209 | $141,900 | $26,850 | $115,050 |
| 2016 | $9,074 | $136,230 | $25,780 | $110,450 |
| 2015 | $9,372 | $129,960 | $24,590 | $105,370 |
| 2014 | $8,806 | $120,820 | $27,600 | $93,220 |
| 2013 | $8,536 | $121,180 | $27,680 | $93,500 |
Agents Affiliated with this Home
-
Bridgette Laux

Seller's Agent in 2025
Bridgette Laux
Coldwell Banker Real Estate Group
(708) 369-5584
2 in this area
85 Total Sales
-
Sapan Patel
S
Buyer's Agent in 2025
Sapan Patel
Suburban Life Realty, Ltd.
(630) 360-6125
1 in this area
12 Total Sales
-
Laura Gates Keogh

Seller's Agent in 2024
Laura Gates Keogh
RE/MAX Suburban
(630) 607-4469
20 in this area
136 Total Sales
-
Michael Thornton

Buyer's Agent in 2024
Michael Thornton
Keller Williams Premiere Properties
(630) 532-9246
4 in this area
322 Total Sales
Map
Source: Midwest Real Estate Data (MRED)
MLS Number: 12019817
APN: 05-29-105-038
- 25W451 Plamondon Rd
- 1575 Burning Trail
- 1614 Orth Dr
- 76 Landon Cir
- 26W266 Tomahawk Dr
- 2122 Stonebridge Ct
- 1181 Midwest Ln
- 1480 Briar Cove
- 141 Loretto Ct
- 2051 Creekside Dr Unit 2-3
- 2051 Creekside Dr Unit 2-2
- 48 Muirfield Cir
- 1028 Lodalia Ct
- 1486 Stonebridge Cir Unit A3
- 1495 S County Farm Rd Unit 2-4
- 1521 S County Farm Rd Unit 2-2
- 1310 Yorkshire Woods Ct
- 931 Sunset Rd
- 1219 Golf Ln
- 2215 Barger Ct
