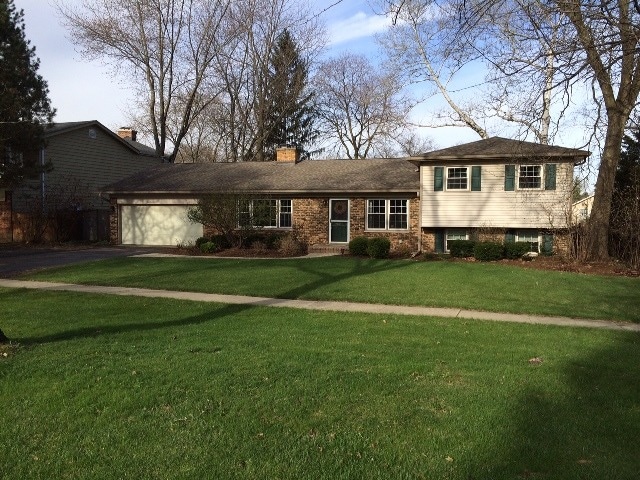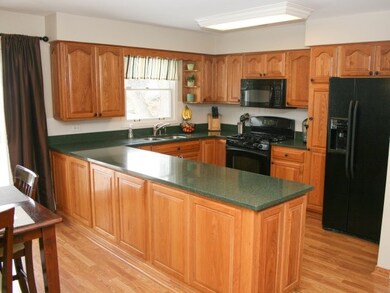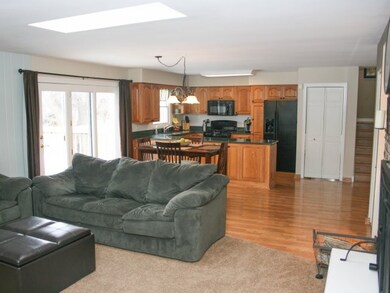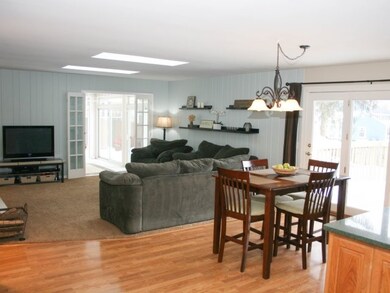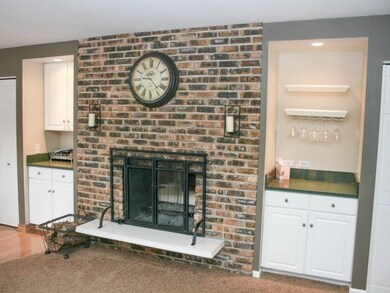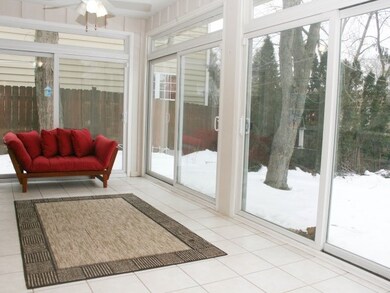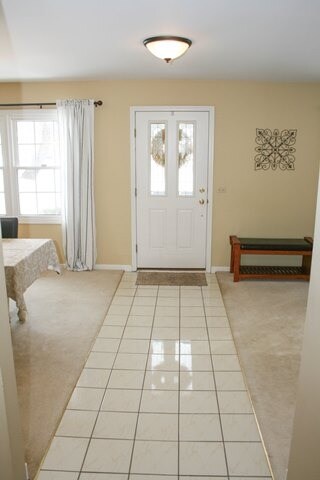
2S144 Orchard Rd Wheaton, IL 60189
Arrowhead NeighborhoodHighlights
- Deck
- Recreation Room
- Heated Sun or Florida Room
- Wiesbrook Elementary School Rated A-
- Wood Flooring
- Fenced Yard
About This Home
As of May 2015This beautiful home is updated and ready for you to enjoy its open floor plan with huge rooms overlooking a private back yard with a play set. Refinished Hardwood floors, beautiful kitchen with quartz counters, updated baths, and charming sun-room. You'll enjoy the spring thaw with a deck off the kitchen and newer patio outside the walk-out basement. One of the lowest priced homes in Arrowhead. Come see today!
Last Agent to Sell the Property
Jeffrey Clousing
Waveland Property Group, Inc. License #475141320 Listed on: 02/23/2015
Home Details
Home Type
- Single Family
Est. Annual Taxes
- $8,272
Year Built
- 1965
Lot Details
- East or West Exposure
- Fenced Yard
Parking
- Attached Garage
- Garage Transmitter
- Garage Door Opener
- Driveway
- Garage Is Owned
Home Design
- Tri-Level Property
- Brick Exterior Construction
- Slab Foundation
- Asphalt Shingled Roof
- Aluminum Siding
Interior Spaces
- Skylights
- Wood Burning Fireplace
- Recreation Room
- Heated Sun or Florida Room
- Wood Flooring
Kitchen
- Breakfast Bar
- Oven or Range
- Microwave
- Dishwasher
- Disposal
Laundry
- Dryer
- Washer
Finished Basement
- Finished Basement Bathroom
- Crawl Space
Outdoor Features
- Deck
- Patio
Utilities
- Central Air
- Heating System Uses Gas
- Lake Michigan Water
Listing and Financial Details
- Homeowner Tax Exemptions
- $9,300 Seller Concession
Ownership History
Purchase Details
Home Financials for this Owner
Home Financials are based on the most recent Mortgage that was taken out on this home.Purchase Details
Home Financials for this Owner
Home Financials are based on the most recent Mortgage that was taken out on this home.Purchase Details
Home Financials for this Owner
Home Financials are based on the most recent Mortgage that was taken out on this home.Similar Homes in the area
Home Values in the Area
Average Home Value in this Area
Purchase History
| Date | Type | Sale Price | Title Company |
|---|---|---|---|
| Warranty Deed | $328,500 | Ctic | |
| Warranty Deed | $303,000 | None Available | |
| Warranty Deed | $400,000 | Midwest Title Services Llc |
Mortgage History
| Date | Status | Loan Amount | Loan Type |
|---|---|---|---|
| Open | $315,329 | New Conventional | |
| Closed | $318,645 | New Conventional | |
| Previous Owner | $320,000 | New Conventional | |
| Previous Owner | $40,000 | Stand Alone Second | |
| Previous Owner | $280,000 | Unknown | |
| Previous Owner | $251,000 | Unknown | |
| Previous Owner | $75,000 | Credit Line Revolving | |
| Previous Owner | $74,000 | Credit Line Revolving |
Property History
| Date | Event | Price | Change | Sq Ft Price |
|---|---|---|---|---|
| 05/21/2015 05/21/15 | Sold | $328,500 | -3.4% | $195 / Sq Ft |
| 04/17/2015 04/17/15 | Pending | -- | -- | -- |
| 04/07/2015 04/07/15 | Price Changed | $339,900 | -1.4% | $202 / Sq Ft |
| 03/17/2015 03/17/15 | Price Changed | $344,900 | -1.4% | $205 / Sq Ft |
| 02/23/2015 02/23/15 | For Sale | $349,900 | +15.5% | $208 / Sq Ft |
| 05/25/2012 05/25/12 | Sold | $303,000 | -6.7% | -- |
| 05/02/2012 05/02/12 | Pending | -- | -- | -- |
| 04/16/2012 04/16/12 | For Sale | $324,900 | -- | -- |
Tax History Compared to Growth
Tax History
| Year | Tax Paid | Tax Assessment Tax Assessment Total Assessment is a certain percentage of the fair market value that is determined by local assessors to be the total taxable value of land and additions on the property. | Land | Improvement |
|---|---|---|---|---|
| 2023 | $8,272 | $132,120 | $33,260 | $98,860 |
| 2022 | $8,038 | $124,860 | $31,430 | $93,430 |
| 2021 | $7,961 | $121,890 | $30,680 | $91,210 |
| 2020 | $7,910 | $120,750 | $30,390 | $90,360 |
| 2019 | $7,706 | $117,570 | $29,590 | $87,980 |
| 2018 | $6,909 | $106,480 | $27,880 | $78,600 |
| 2017 | $6,792 | $102,550 | $26,850 | $75,700 |
| 2016 | $6,525 | $96,050 | $25,780 | $70,270 |
| 2015 | $6,474 | $91,630 | $24,590 | $67,040 |
| 2014 | $6,976 | $96,490 | $24,430 | $72,060 |
| 2013 | $6,763 | $96,780 | $24,500 | $72,280 |
Agents Affiliated with this Home
-
J
Seller's Agent in 2015
Jeffrey Clousing
Waveland Property Group, Inc.
-

Buyer's Agent in 2015
Josie Morrison
RE/MAX
(630) 781-6383
1 in this area
253 Total Sales
-

Seller's Agent in 2012
Andy Linss
HomeSmart Realty Group
(630) 577-7455
43 Total Sales
-

Buyer's Agent in 2012
Barbara Boisacy
Executive Realty Group LLC
(630) 561-4614
16 Total Sales
Map
Source: Midwest Real Estate Data (MRED)
MLS Number: MRD08846785
APN: 05-29-105-033
- 2S054 Orchard Rd
- 25W451 Plamondon Rd
- 1575 Burning Trail
- 76 Landon Cir
- 1632 Hemstock Ave
- 26W266 Tomahawk Dr
- 141 Loretto Ct
- 1544 Orth Ct
- 1181 Midwest Ln
- 1028 Lodalia Ct
- 1963 Bedford Ct
- 1486 Stonebridge Cir Unit A3
- 2215 Barger Ct
- 1521 S County Farm Rd Unit 2-2
- 1S550 Hawthorne Ln
- 1219 Golf Ln
- 1310 Yorkshire Woods Ct
- 1602 Hunters Glen Dr
- 1075 Creekside Dr
- 2041 Chatham Dr
