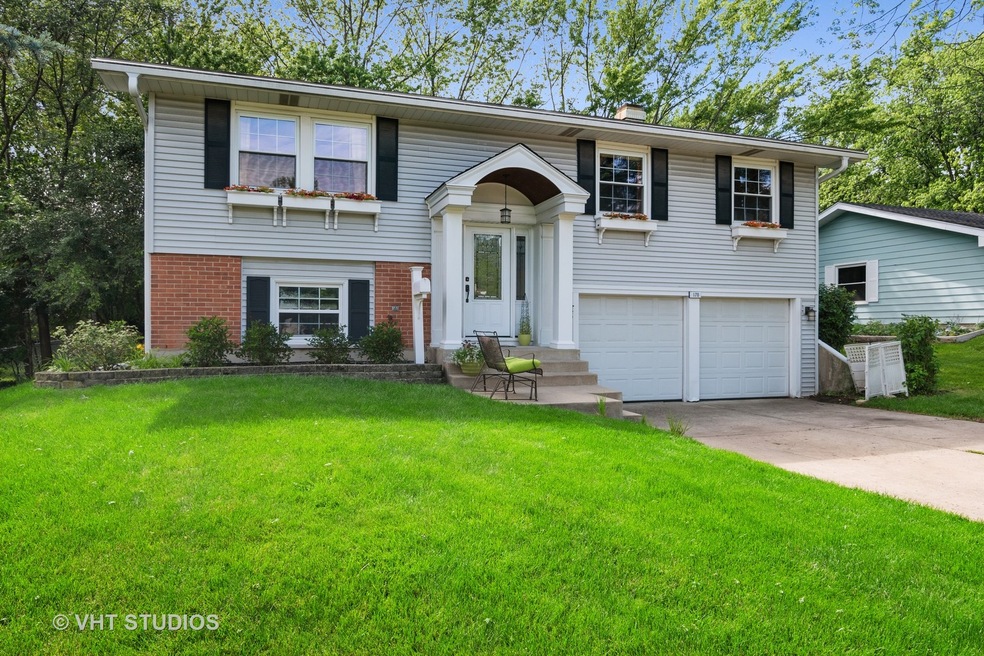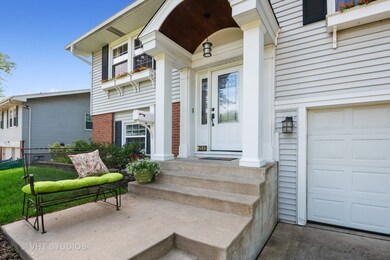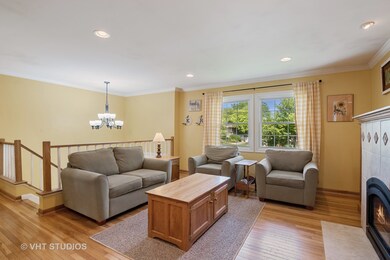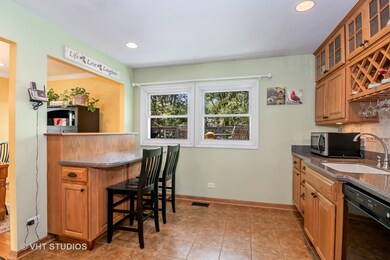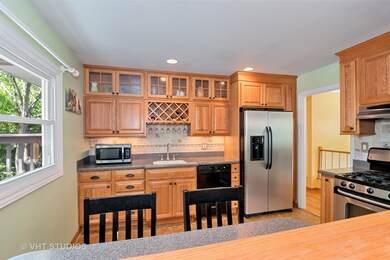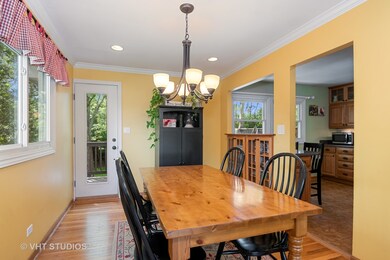
2S170 Kent Rd Glen Ellyn, IL 60137
Highlights
- Deck
- Wood Flooring
- Lower Floor Utility Room
- Westfield Elementary School Rated A
- Sun or Florida Room
- Attached Garage
About This Home
As of March 2023Very Nicely Appointed and Roomy Raised Ranch in Popular Butterfield West with loads of updates - Kitchen, Baths, Flooring, Lighting, Gas Log Fireplace, 3 Season Room+ Paver Patio, Trex Deck, Front Entry Portico, Roof, Furnace and Hot Water Heater - all completed over the past 13 years. Lovely Mature Landscape and a Great location within the neighborhood. Highly rated Glen Ellyn District 89 Schools (short walk to Westfield Elementary) and Glenbard South High School. Butterfield Park District with Pool and Tennis Courts. Convenient access to I-88 and I-355, Metra Stations, Shopping & Entertainment. Make sure to view this home in person.
Last Agent to Sell the Property
Bill LaFontaine
Baird & Warner Listed on: 07/05/2019
Home Details
Home Type
- Single Family
Est. Annual Taxes
- $6,051
Year Built
- 1968
Lot Details
- East or West Exposure
Parking
- Attached Garage
- Garage Transmitter
- Garage Door Opener
- Driveway
- Parking Included in Price
- Garage Is Owned
Home Design
- Brick Exterior Construction
- Slab Foundation
- Asphalt Shingled Roof
- Aluminum Siding
- Vinyl Siding
Interior Spaces
- Electric Fireplace
- Sun or Florida Room
- Lower Floor Utility Room
- Wood Flooring
Partially Finished Basement
- Walk-Out Basement
- Finished Basement Bathroom
Outdoor Features
- Deck
- Patio
Utilities
- Forced Air Heating and Cooling System
- Heating System Uses Gas
- Private Water Source
Ownership History
Purchase Details
Home Financials for this Owner
Home Financials are based on the most recent Mortgage that was taken out on this home.Purchase Details
Home Financials for this Owner
Home Financials are based on the most recent Mortgage that was taken out on this home.Purchase Details
Home Financials for this Owner
Home Financials are based on the most recent Mortgage that was taken out on this home.Similar Homes in the area
Home Values in the Area
Average Home Value in this Area
Purchase History
| Date | Type | Sale Price | Title Company |
|---|---|---|---|
| Deed | $425,000 | -- | |
| Warranty Deed | $323,000 | Prairie Title | |
| Deed | $330,000 | Midwest Title Services Llc |
Mortgage History
| Date | Status | Loan Amount | Loan Type |
|---|---|---|---|
| Open | $382,500 | New Conventional | |
| Previous Owner | $255,000 | New Conventional | |
| Previous Owner | $258,400 | New Conventional | |
| Previous Owner | $210,550 | New Conventional | |
| Previous Owner | $25,200 | Credit Line Revolving | |
| Previous Owner | $187,800 | New Conventional | |
| Previous Owner | $195,263 | Unknown | |
| Previous Owner | $200,000 | Purchase Money Mortgage | |
| Previous Owner | $272,000 | Credit Line Revolving |
Property History
| Date | Event | Price | Change | Sq Ft Price |
|---|---|---|---|---|
| 03/10/2023 03/10/23 | Sold | $425,000 | -5.3% | $195 / Sq Ft |
| 01/22/2023 01/22/23 | Pending | -- | -- | -- |
| 09/22/2022 09/22/22 | For Sale | $449,000 | +39.0% | $206 / Sq Ft |
| 10/15/2019 10/15/19 | Sold | $323,000 | -3.6% | $168 / Sq Ft |
| 09/18/2019 09/18/19 | Pending | -- | -- | -- |
| 08/22/2019 08/22/19 | Price Changed | $334,900 | -1.5% | $174 / Sq Ft |
| 07/25/2019 07/25/19 | For Sale | $339,900 | 0.0% | $176 / Sq Ft |
| 07/17/2019 07/17/19 | Pending | -- | -- | -- |
| 07/05/2019 07/05/19 | For Sale | $339,900 | -- | $176 / Sq Ft |
Tax History Compared to Growth
Tax History
| Year | Tax Paid | Tax Assessment Tax Assessment Total Assessment is a certain percentage of the fair market value that is determined by local assessors to be the total taxable value of land and additions on the property. | Land | Improvement |
|---|---|---|---|---|
| 2023 | $6,051 | $110,460 | $19,390 | $91,070 |
| 2022 | $6,575 | $114,680 | $19,390 | $95,290 |
| 2021 | $6,427 | $111,960 | $18,930 | $93,030 |
| 2020 | $6,463 | $103,660 | $18,750 | $84,910 |
| 2019 | $6,605 | $98,500 | $18,250 | $80,250 |
| 2018 | $6,359 | $92,830 | $17,210 | $75,620 |
| 2017 | $5,814 | $89,400 | $16,570 | $72,830 |
| 2016 | $5,695 | $85,830 | $15,910 | $69,920 |
| 2015 | $5,644 | $81,880 | $15,180 | $66,700 |
| 2014 | $5,390 | $77,290 | $13,890 | $63,400 |
| 2013 | $5,141 | $77,520 | $13,930 | $63,590 |
Agents Affiliated with this Home
-
Kara Keller

Seller's Agent in 2023
Kara Keller
Baird & Warner
(708) 705-5272
2 in this area
186 Total Sales
-
Jon Keller

Seller Co-Listing Agent in 2023
Jon Keller
Baird Warner
(312) 388-3443
1 in this area
110 Total Sales
-
F
Buyer's Agent in 2023
Frank Oliva
Chicago Realty Investors Group,Inc
(212) 847-2898
-
B
Seller's Agent in 2019
Bill LaFontaine
Baird & Warner
-
Michelle Scholl

Buyer's Agent in 2019
Michelle Scholl
Baird Warner
(630) 207-2116
18 in this area
76 Total Sales
Map
Source: Midwest Real Estate Data (MRED)
MLS Number: MRD10440200
APN: 05-25-103-050
- 21W741 Huntington Rd
- 2S151 Stratford Rd
- 22W080 Glen Valley Dr
- 21W546 Bemis Rd
- 845 Marston Ave
- 21W534 Bemis Rd
- 21W353 Drury Ln
- 1S730 Milton Ave
- 22W041 Pinegrove Ct
- 1S558 Sunnybrook Rd
- 22W364 Glen Park Rd
- 22W281 Mccarron Rd
- 22W046 Mccormick Ave
- 619 Glen Park Rd
- 22W128 Butterfield Rd Unit 12
- 1073 Foxworth Blvd
- 131 Harding Ct
- 129 Harding Ct
- 169 S Ellyn Ave
- 470 Fawell Blvd Unit 320
