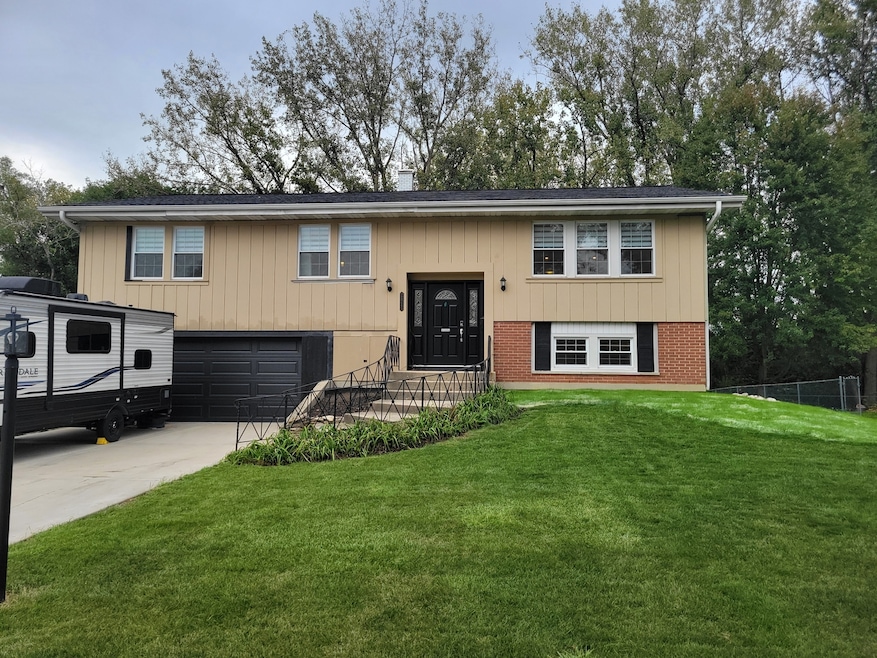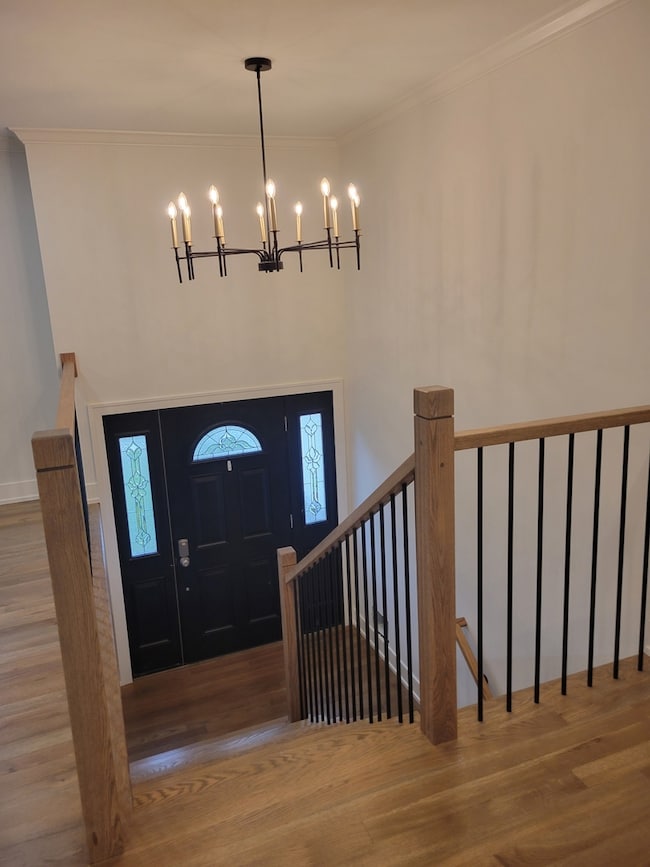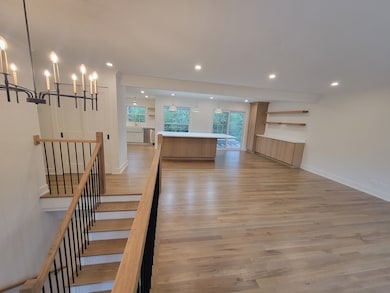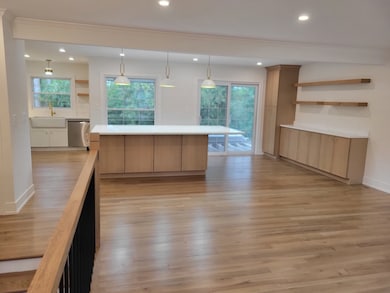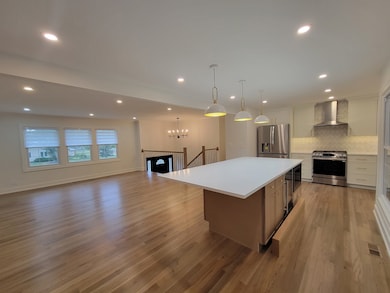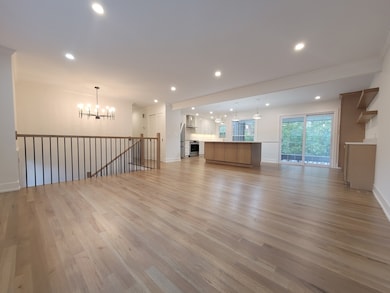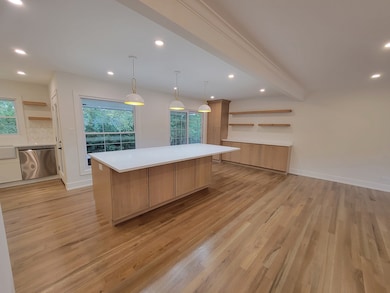2S245 Mayfield Ln Glen Ellyn, IL 60137
Highlights
- Deck
- Raised Ranch Architecture
- Wood Flooring
- Westfield Elementary School Rated A
- Backs to Trees or Woods
- Mud Room
About This Home
Welcome to this stunning raised ranch home in the heart of Glen Ellyn's highly desirable Butterfield West Subdivision, offering modern updates, a functional layout, and a warm, inviting atmosphere. From the moment you step into the spacious foyer, you'll feel right at home. The main level features 4 bedrooms, 2 full bathrooms, and a stylish modern kitchen with quartz countertops, stainless steel appliances, and a large center island - perfect for meal prep and casual dining. The bright, open living room with newly installed hardwood floors throughout the main level add to the home's charm and comfort. Enjoy seamless access from the kitchen to the deck and backyard - perfect for gatherings, outdoor dining and great for hosting. The lower level with new luxury vinyl floors provides an additional living area ideal for relaxation or entertainment, plus a spacious bedroom, full bath, mudroom, and laundry room with extra space for storage or a private gym. Enjoy the outdoors in the beautifully landscaped, private wooded yard. The attached two-car garage with plenty of parking and storage space offers direct access to the lower level for added convenience. Located in a desirable Glen Ellyn neighborhood, this home provides easy access to scenic walking paths, playgrounds, sports courts, and top-rated schools - all within walking distance. Move-in ready and waiting for you to enjoy, this home offers the perfect blend of comfort, convenience, and community.
Listing Agent
Exit Realty Redefined Brokerage Phone: (630) 653-0506 License #475184979 Listed on: 10/17/2025

Home Details
Home Type
- Single Family
Est. Annual Taxes
- $7,447
Year Built
- Built in 1967 | Remodeled in 2025
Lot Details
- Lot Dimensions are 100x145
- Backs to Trees or Woods
Parking
- 2 Car Garage
- Driveway
- Parking Included in Price
Home Design
- Raised Ranch Architecture
- Asphalt Roof
Interior Spaces
- 2,532 Sq Ft Home
- Ceiling Fan
- Mud Room
- Family Room
- Combination Dining and Living Room
- Wood Flooring
- Finished Basement Bathroom
- Carbon Monoxide Detectors
Kitchen
- Range
- Microwave
- Dishwasher
- Stainless Steel Appliances
Bedrooms and Bathrooms
- 5 Bedrooms
- 5 Potential Bedrooms
- 3 Full Bathrooms
Laundry
- Laundry Room
- Sink Near Laundry
Outdoor Features
- Deck
- Shed
Schools
- Westfield Elementary School
- Glen Crest Middle School
- Glenbard South High School
Utilities
- Central Air
- Heating System Uses Natural Gas
- Lake Michigan Water
Community Details
- Pets up to 10 lbs
- Limit on the number of pets
- Pet Size Limit
- Pet Deposit Required
- Dogs and Cats Allowed
Listing and Financial Details
- Security Deposit $4,500
- Property Available on 11/1/25
- Rent includes lawn care
- 12 Month Lease Term
Map
Source: Midwest Real Estate Data (MRED)
MLS Number: 12497550
APN: 05-25-107-025
- 21W353 Drury Ln
- 2S111 Churchill Ln
- 2S200 Valley Rd
- 21W756 Mccarron Rd
- 2S365 Milton Ave
- 1110 Hunter St
- 1151 Whitehall St
- 1081 Hunter St
- 1073 Foxworth Blvd
- 2100 S Lloyd Ave
- 1S730 Milton Ave
- 1S526 Taylor Rd
- 911 Glenbard Rd
- 595 Raintree Dr
- 2S137 Beaumont Ln Unit 9
- 1021 W Shedron Way
- 131 Harding Ct
- 129 Harding Ct
- 444 Arboretum Dr Unit 84D
- 1S217 Valley Rd
- 21W225 Coronet Rd
- 830 Foxworth Blvd
- 178 S Milton Ave
- 787 Wilson Ave Unit 10
- 470 Fawell Blvd Unit 510
- 3150 Finley Rd
- 6 Forest Hill Dr
- 2101 S Finley Rd
- 450 Woodmoor Dr
- 20 Woodmoor Ct
- 379 Sandhurst Cir Unit 1
- 25 Briar St
- 1300 S Finley Rd
- 506 Wilson Ave Unit ID1285071P
- 63 S Main St
- 325 Ramblewood Dr
- 8039 Fir Ct N
- 40 S Main St Unit ID1285081P
- 2760 S Highland Ave
- 2310 Woodbridge Way
