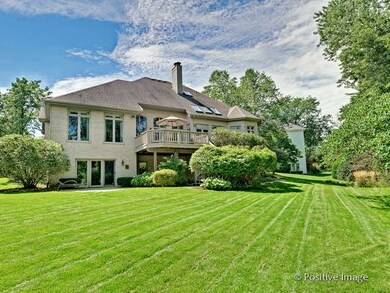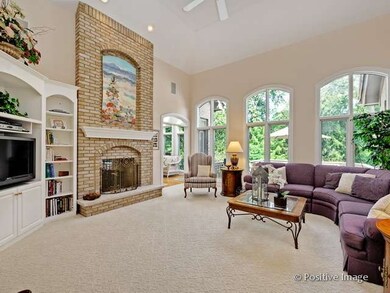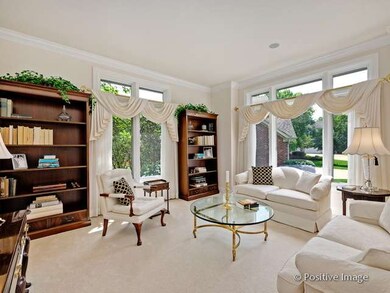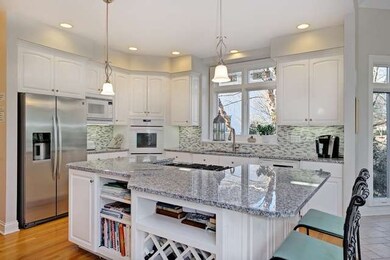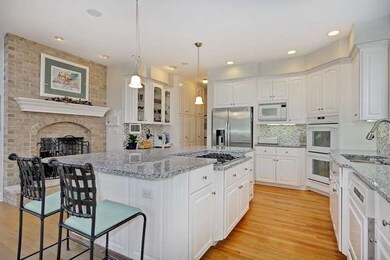
2S351 Canterbury Ct Glen Ellyn, IL 60137
Estimated Value: $811,000 - $1,706,000
Highlights
- Second Kitchen
- Heated Floors
- Deck
- Arbor View Elementary School Rated A
- Landscaped Professionally
- Family Room with Fireplace
About This Home
As of June 2015Easy Elegance in all brick home on quiet cul-de-sac. Freshly decorated with a light & airy touch! Dramatic 2 story foyer & family room with floor to ceiling fireplace. Columned DR. Showy white kitchen w/new granite & s/s appliances and "morning room." Rare first floor Master Retreat & updated spa bath. Incredible walk-out lower level w/2nd family room, game room, kitchenette & 5th Br or office!Plus Huge Store rm.
Last Agent to Sell the Property
Amy Bendigkeit
Berkshire Hathaway HomeServices KoenigRubloff Listed on: 09/03/2014
Last Buyer's Agent
Amy Bendigkeit
Berkshire Hathaway HomeServices KoenigRubloff Listed on: 09/03/2014
Home Details
Home Type
- Single Family
Est. Annual Taxes
- $18,988
Year Built
- Built in 1996
Lot Details
- 0.46 Acre Lot
- Lot Dimensions are 52 x 153 x 76 x 162 x 128
- Cul-De-Sac
- Landscaped Professionally
- Paved or Partially Paved Lot
- Wooded Lot
HOA Fees
- $25 Monthly HOA Fees
Parking
- 3 Car Attached Garage
- Garage ceiling height seven feet or more
- Garage Door Opener
- Driveway
- Parking Space is Owned
Home Design
- Traditional Architecture
- Brick Exterior Construction
- Asphalt Roof
Interior Spaces
- 5,504 Sq Ft Home
- 2-Story Property
- Wet Bar
- Vaulted Ceiling
- Ceiling Fan
- Skylights
- Double Sided Fireplace
- Gas Log Fireplace
- Family Room with Fireplace
- 3 Fireplaces
- Great Room
- Sitting Room
- Living Room
- Formal Dining Room
- Storage Room
- Laundry Room
- Heated Floors
- Unfinished Attic
Kitchen
- Second Kitchen
- Breakfast Bar
Bedrooms and Bathrooms
- 5 Bedrooms
- 5 Potential Bedrooms
- Main Floor Bedroom
- Bathroom on Main Level
- Dual Sinks
- Whirlpool Bathtub
Finished Basement
- Walk-Out Basement
- Sump Pump
- Fireplace in Basement
- Finished Basement Bathroom
Outdoor Features
- Deck
- Patio
Schools
- Westfield Elementary School
- Glen Crest Middle School
- Glenbard South High School
Utilities
- Forced Air Zoned Heating and Cooling System
- Heating System Uses Natural Gas
- Radiant Heating System
- 200+ Amp Service
Listing and Financial Details
- Senior Tax Exemptions
Ownership History
Purchase Details
Home Financials for this Owner
Home Financials are based on the most recent Mortgage that was taken out on this home.Purchase Details
Purchase Details
Similar Homes in Glen Ellyn, IL
Home Values in the Area
Average Home Value in this Area
Purchase History
| Date | Buyer | Sale Price | Title Company |
|---|---|---|---|
| Kaiser Robert | $852,500 | C T I C Dupage | |
| Bus Jerilyn S | $602,000 | -- |
Mortgage History
| Date | Status | Borrower | Loan Amount |
|---|---|---|---|
| Open | Kaiser Robert | $352,500 |
Property History
| Date | Event | Price | Change | Sq Ft Price |
|---|---|---|---|---|
| 06/17/2015 06/17/15 | Sold | $852,500 | -4.2% | $155 / Sq Ft |
| 03/21/2015 03/21/15 | Pending | -- | -- | -- |
| 09/03/2014 09/03/14 | For Sale | $889,999 | -- | $162 / Sq Ft |
Tax History Compared to Growth
Tax History
| Year | Tax Paid | Tax Assessment Tax Assessment Total Assessment is a certain percentage of the fair market value that is determined by local assessors to be the total taxable value of land and additions on the property. | Land | Improvement |
|---|---|---|---|---|
| 2023 | $21,716 | $285,010 | $54,550 | $230,460 |
| 2022 | $22,025 | $289,830 | $51,550 | $238,280 |
| 2021 | $21,507 | $282,960 | $50,330 | $232,630 |
| 2020 | $21,615 | $280,320 | $49,860 | $230,460 |
| 2019 | $21,006 | $272,920 | $48,540 | $224,380 |
| 2018 | $23,117 | $296,360 | $48,990 | $247,370 |
| 2017 | $21,403 | $285,420 | $47,180 | $238,240 |
| 2016 | $21,078 | $274,020 | $45,300 | $228,720 |
| 2015 | $20,018 | $255,520 | $43,220 | $212,300 |
| 2014 | $19,954 | $250,760 | $42,920 | $207,840 |
| 2013 | $19,105 | $251,510 | $43,050 | $208,460 |
Agents Affiliated with this Home
-

Seller's Agent in 2015
Amy Bendigkeit
Berkshire Hathaway HomeServices KoenigRubloff
Map
Source: Midwest Real Estate Data (MRED)
MLS Number: 08717575
APN: 05-26-210-028
- 22W080 Glen Valley Dr
- 22W041 Pinegrove Ct
- 2S151 Stratford Rd
- 21W741 Huntington Rd
- 2S527 Danbury Dr
- 22W128 Butterfield Rd Unit 12
- 21W569 Kensington Rd
- 1S730 Milton Ave
- 22W412 Autumn Blaze Dr
- 22W584 Ahlstrand Rd
- 21W353 Drury Ln
- 845 Marston Ave
- 542 Stafford Ln
- 21W546 Bemis Rd
- 21W534 Bemis Rd
- 3S135 Cherrywood Ln
- 470 Fawell Blvd Unit 320
- 3S180 Cypress Dr
- 453 Raintree Dr Unit 2E
- 22W046 Mccormick Ave
- 2S351 Canterbury Ct
- 2S367 Canterbury Ct
- 2S346 Canterbury Ct
- 2S375 Canterbury Ct
- 2S364 Chaucer Ct
- 2S378 Chaucer Ct
- 22W111 Glen Park Rd
- 2S360 Canterbury Ct
- 2S351 Chaucer Ct
- 2S385 Canterbury Ct
- 2S370 Canterbury Ct
- 22W071 Glen Park Rd
- 2S388 Chaucer Ct
- 22W131 Glen Park Rd
- 2S382 Canterbury Ct
- 2S413 Canterbury Ct
- 2S361 Chaucer Ct
- 2S408 Chaucer Ct
- 22W047 Glen Park Rd
- 22W151 Glen Park Rd

