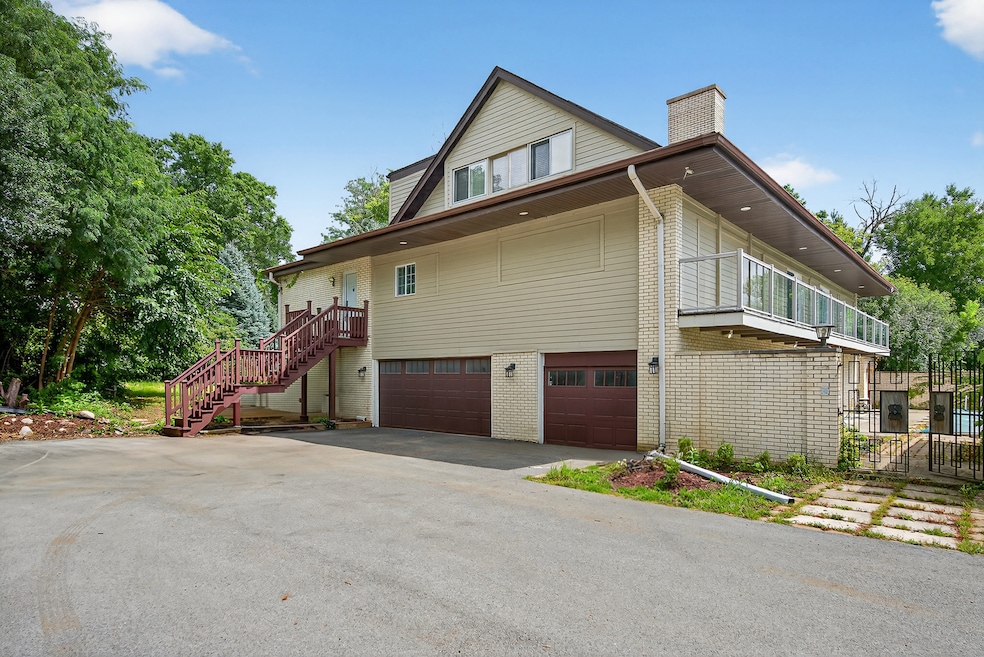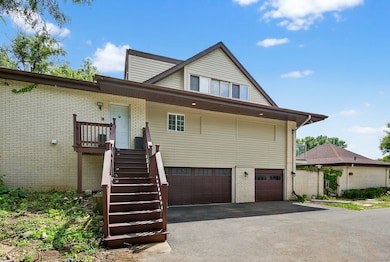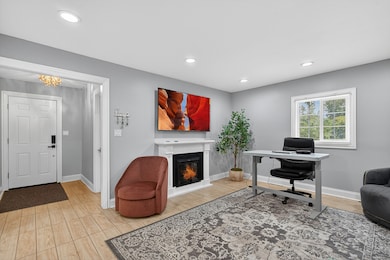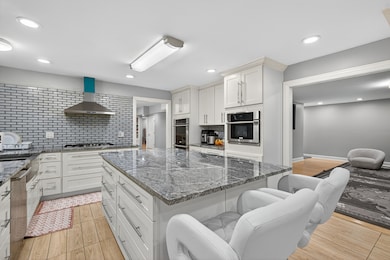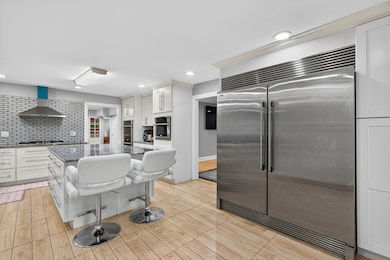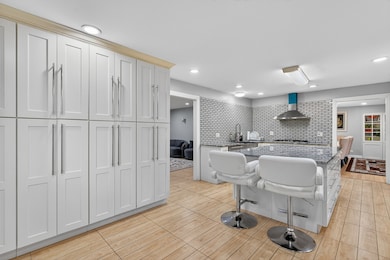2S365 Milton Ave Glen Ellyn, IL 60137
Estimated payment $6,578/month
Highlights
- Pool House
- Solar Power System
- Community Lake
- Arbor View Elementary School Rated A
- Waterfront
- Fireplace in Primary Bedroom
About This Home
Stunning Private Retreat. Experience the remarkable transformation of this luxurious estate at 2S365 Milton Ave, Glen Ellyn. With 6,512 square feet of living space, this home offers 4 spacious bedrooms, each with its own ensuite bath, totaling 6 bathrooms. Set on 1.9466 acres with serene water views and access, the property offers the perfect blend of privacy and convenience, just minutes from Roosevelt Rd, Butterfield Rd, I-355, and a nearby golf course. Your Glen Ellyn Schools are all less than a mile away. All main and upper-level rooms have been beautifully updated with new walls, insulation, and lighting, creating a fresh, modern atmosphere throughout. The grand dining room features a built-in China cabinet and sliding glass doors that open onto a private deck, perfect for entertaining. The elegant kitchen is outfitted with newer Electrolux appliances, offering both style and function. A main-level laundry room adds extra convenience. The primary suite is a true retreat, boasting a sitting room, office area, dual walk-in closets and vanities, and a luxury bath with a jetted garden tub and separate shower. Enjoy direct access to the private deck from the primary bathroom for a quiet escape. A cozy den with fireplace provides the ideal spot for reading or relaxation. Numerous updates have been made, including a newly remodeled basement and bathrooms (2025), mnew sliding doors on first floor (2025), remodled staircase (2025), new can lighting (2025), resurfaced driveway (2023), three new furnaces (2023, 2021, 2017), three air conditioners (2017), two water heaters (2024 2022), and a roof replacement (2017). The property also includes a detached guest house with 1 bedroom, 1 bathroom, and a kitchen, offering approximately 400 sq ft of space awaiting your design vision and finishing touches-adding versatile options to the estate. Though the swimming pool and its mechanicals have never been used, this home offers endless potential and is being sold as-is. This must-see transformation is just the beginning-there's more to be done, and the opportunity to make it your own. Be sure to review the Plat of Survey and additional property details for more insight into this exceptional estate.
Listing Agent
Kimberly Brown-Lewis
Redfin Corporation Brokerage Phone: (224) 699-5002 License #475196946 Listed on: 10/23/2025

Home Details
Home Type
- Single Family
Est. Annual Taxes
- $18,579
Year Built
- Built in 1966 | Remodeled in 2025
Parking
- 3 Car Garage
Home Design
- Brick Exterior Construction
Interior Spaces
- 5,569 Sq Ft Home
- 2-Story Property
- Wood Burning Fireplace
- Electric Fireplace
- Family Room with Fireplace
- 4 Fireplaces
- Living Room with Fireplace
- Sitting Room
- Formal Dining Room
- Recreation Room
- Lower Floor Utility Room
- Unfinished Attic
- Carbon Monoxide Detectors
Kitchen
- Double Oven
- Cooktop with Range Hood
- Microwave
- Dishwasher
- Stainless Steel Appliances
- Disposal
Flooring
- Wood
- Vinyl
Bedrooms and Bathrooms
- 4 Bedrooms
- 4 Potential Bedrooms
- Main Floor Bedroom
- Fireplace in Primary Bedroom
- Walk-In Closet
- Bathroom on Main Level
- Dual Sinks
- Soaking Tub
- Garden Bath
- Separate Shower
Laundry
- Laundry Room
- Dryer
- Washer
- Sink Near Laundry
Basement
- Basement Fills Entire Space Under The House
- Sump Pump
- Fireplace in Basement
- Finished Basement Bathroom
Outdoor Features
- Pool House
- Balcony
- Deck
- Patio
Schools
- Arbor View Elementary School
- Glen Crest Middle School
- Glenbard South High School
Utilities
- Central Air
- Heating System Uses Natural Gas
- Well
- Water Purifier Leased
- Water Softener Leased
- Septic Tank
Additional Features
- Solar Power System
- Waterfront
Listing and Financial Details
- Homeowner Tax Exemptions
Community Details
Overview
- Community Lake
Recreation
- Community Pool
Map
Home Values in the Area
Average Home Value in this Area
Tax History
| Year | Tax Paid | Tax Assessment Tax Assessment Total Assessment is a certain percentage of the fair market value that is determined by local assessors to be the total taxable value of land and additions on the property. | Land | Improvement |
|---|---|---|---|---|
| 2024 | $18,579 | $294,686 | $65,184 | $229,502 |
| 2023 | $17,710 | $271,250 | $60,000 | $211,250 |
| 2022 | $10,535 | $165,400 | $56,710 | $108,690 |
| 2021 | $10,072 | $161,470 | $55,360 | $106,110 |
| 2020 | $10,398 | $159,960 | $54,840 | $105,120 |
| 2019 | $10,072 | $155,740 | $53,390 | $102,350 |
| 2018 | $10,772 | $162,040 | $65,600 | $96,440 |
| 2017 | $14,456 | $226,860 | $63,180 | $163,680 |
| 2016 | $14,176 | $217,800 | $60,660 | $157,140 |
| 2015 | $14,085 | $207,780 | $57,870 | $149,910 |
| 2014 | $13,212 | $192,420 | $93,310 | $99,110 |
| 2013 | $12,736 | $193,000 | $93,590 | $99,410 |
Property History
| Date | Event | Price | List to Sale | Price per Sq Ft | Prior Sale |
|---|---|---|---|---|---|
| 11/21/2025 11/21/25 | Pending | -- | -- | -- | |
| 10/23/2025 10/23/25 | For Sale | $959,000 | +33.2% | $172 / Sq Ft | |
| 12/27/2024 12/27/24 | Sold | $720,000 | -4.0% | $129 / Sq Ft | View Prior Sale |
| 11/16/2024 11/16/24 | Pending | -- | -- | -- | |
| 11/05/2024 11/05/24 | For Sale | $749,900 | 0.0% | $135 / Sq Ft | |
| 11/01/2024 11/01/24 | Pending | -- | -- | -- | |
| 10/28/2024 10/28/24 | For Sale | $749,900 | -- | $135 / Sq Ft |
Purchase History
| Date | Type | Sale Price | Title Company |
|---|---|---|---|
| Warranty Deed | $720,000 | None Listed On Document | |
| Warranty Deed | $720,000 | None Listed On Document | |
| Warranty Deed | $425,000 | First American Title Company | |
| Warranty Deed | $440,500 | Plm Title Company | |
| Joint Tenancy Deed | -- | -- | |
| Joint Tenancy Deed | -- | Dukane Title Insurance Co | |
| Joint Tenancy Deed | -- | -- |
Mortgage History
| Date | Status | Loan Amount | Loan Type |
|---|---|---|---|
| Open | $684,000 | New Conventional | |
| Closed | $684,000 | New Conventional | |
| Previous Owner | $403,750 | New Conventional | |
| Previous Owner | $352,400 | Purchase Money Mortgage | |
| Previous Owner | $338,000 | Purchase Money Mortgage | |
| Previous Owner | $280,000 | Purchase Money Mortgage |
Source: Midwest Real Estate Data (MRED)
MLS Number: 12502762
APN: 05-26-210-017
- 22W364 Glen Park Rd
- 2S111 Churchill Ln
- 1S730 Milton Ave
- 595 Raintree Dr
- 453 Raintree Dr Unit 5A
- 2S200 Valley Rd
- 3S240 Burr Oak Dr
- 440 Raintree Ct Unit 1M
- 478 Raintree Ct Unit 2B
- 464 Raintree Dr Unit 2D
- 470 Raintree Ct Unit 3L
- 450 Raintree Ct Unit 2B
- 474 Raintree Ct Unit 1C
- 3S126 Park Blvd
- 597 Lowden Ave
- 23W160 Woodcroft Dr
- 23W039 Hackberry Dr
- 1151 Whitehall St
- 1110 Hunter St
- 129 Harding Ct
