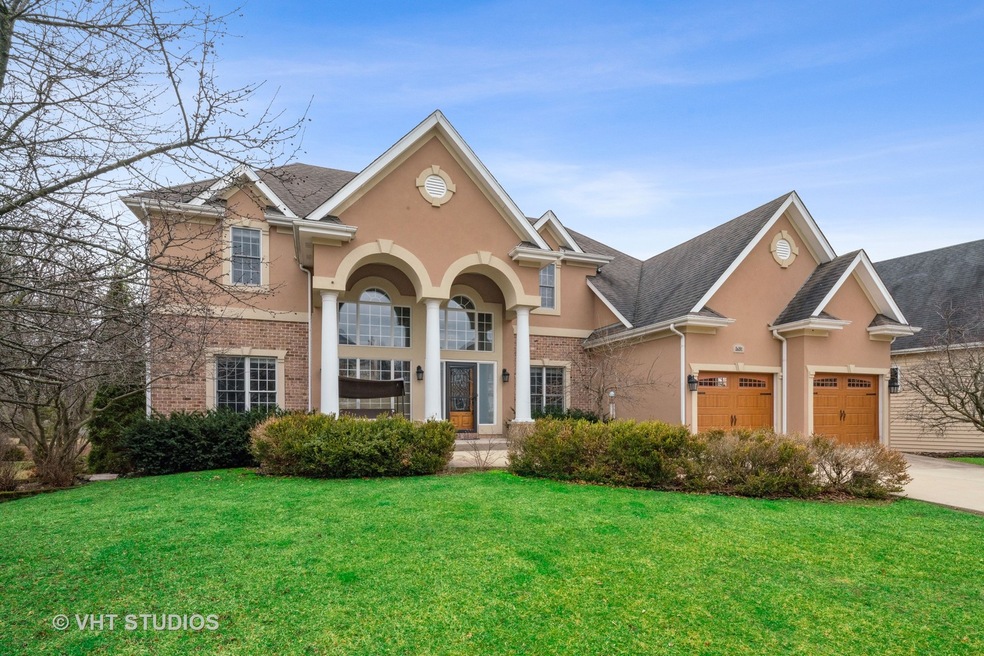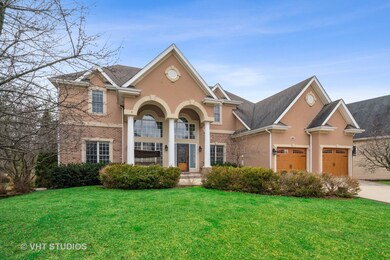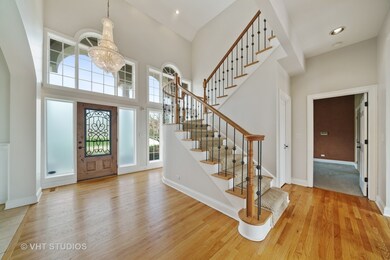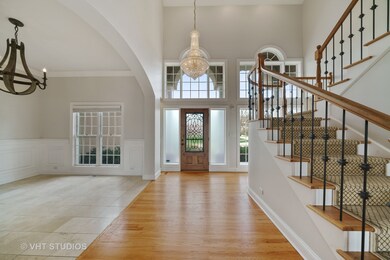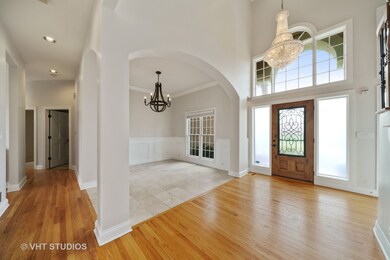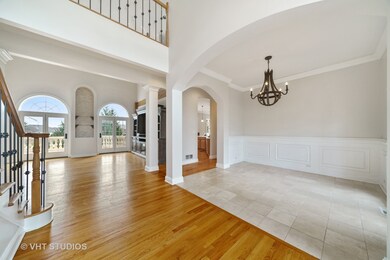
2S391 Chaucer Ct Glen Ellyn, IL 60137
Estimated Value: $777,593 - $953,000
Highlights
- Attached Garage
- Forced Air Heating and Cooling System
- Gas Log Fireplace
- Arbor View Elementary School Rated A
About This Home
As of October 2020SPACIOUS TWO STORY HOME FRESHLY PAINTED WITH FIVE BEDROOMS AND THREE AND HALF BATHS. SPACIOUS KITCHEN/FAMILY ROOM. SOARING WINDOWS FILL THE LIVING ROOM AND DINING ROOM WITH NATURAL LIGHT. FULL FINISHED BASEMENT WITH FITNESS SPACE, FULL BATH AND BEAUTIFUL NEW STONE GAS FIREPLACE. BEDROOMS ARE LARGE AND ALSO HAS A BONUS ROOM. NEW OVEN STOVETOP AND FRIDGE, WASHER/DRYER, NEW GARAGE DOORS. NO WORK TO BE DONE. JUST MOVE IN AND ENJOY THE HOME WITH BEAUTIFUL BACKYARD AND LARGE DECK FOR ENTERTAINING.
Last Agent to Sell the Property
Baird & Warner License #475153422 Listed on: 07/14/2020

Home Details
Home Type
- Single Family
Est. Annual Taxes
- $18,908
Year Built
- 2000
Lot Details
- 10,019
HOA Fees
- $33 per month
Parking
- Attached Garage
- Parking Included in Price
- Garage Is Owned
Home Design
- Frame Construction
Interior Spaces
- Primary Bathroom is a Full Bathroom
- Gas Log Fireplace
- Tandem Room
Finished Basement
- Basement Fills Entire Space Under The House
- Finished Basement Bathroom
Utilities
- Forced Air Heating and Cooling System
Ownership History
Purchase Details
Home Financials for this Owner
Home Financials are based on the most recent Mortgage that was taken out on this home.Purchase Details
Home Financials for this Owner
Home Financials are based on the most recent Mortgage that was taken out on this home.Purchase Details
Purchase Details
Home Financials for this Owner
Home Financials are based on the most recent Mortgage that was taken out on this home.Purchase Details
Similar Homes in the area
Home Values in the Area
Average Home Value in this Area
Purchase History
| Date | Buyer | Sale Price | Title Company |
|---|---|---|---|
| Sultan Awais | $568,000 | Chicago Title | |
| Sorce Joseph | $505,000 | Ctic Dupage | |
| Bode David G | -- | None Available | |
| Bode David G | $875,000 | Atg | |
| Falzone Michael S | $140,000 | -- |
Mortgage History
| Date | Status | Borrower | Loan Amount |
|---|---|---|---|
| Open | Sultan Awais | $510,400 | |
| Previous Owner | Sorce Joseph P | $330,000 | |
| Previous Owner | Sorce Joseph | $353,500 | |
| Previous Owner | Bode David G | $655,000 | |
| Previous Owner | Bode David G | $650,000 | |
| Previous Owner | Bode David G | $169,000 | |
| Previous Owner | Bode David G | $150,000 | |
| Previous Owner | Bode David G | $550,000 | |
| Previous Owner | Bode David G | $550,000 | |
| Previous Owner | Bode David G | $650,000 | |
| Previous Owner | Falzone Michael S | $145,000 | |
| Previous Owner | Falzone Michael S | $25,000 | |
| Previous Owner | Falzone Michael S | $70,000 | |
| Closed | Bode David G | $100,000 |
Property History
| Date | Event | Price | Change | Sq Ft Price |
|---|---|---|---|---|
| 10/02/2020 10/02/20 | Sold | $568,000 | -5.2% | $167 / Sq Ft |
| 08/03/2020 08/03/20 | Pending | -- | -- | -- |
| 07/14/2020 07/14/20 | For Sale | $599,000 | +18.6% | $177 / Sq Ft |
| 12/19/2013 12/19/13 | Sold | $505,000 | -4.7% | -- |
| 11/12/2013 11/12/13 | Pending | -- | -- | -- |
| 10/29/2013 10/29/13 | Price Changed | $529,900 | -2.8% | -- |
| 09/26/2013 09/26/13 | Price Changed | $544,900 | -2.7% | -- |
| 08/23/2013 08/23/13 | Price Changed | $559,900 | -3.4% | -- |
| 07/24/2013 07/24/13 | Price Changed | $579,900 | -3.3% | -- |
| 07/02/2013 07/02/13 | For Sale | $599,900 | -- | -- |
Tax History Compared to Growth
Tax History
| Year | Tax Paid | Tax Assessment Tax Assessment Total Assessment is a certain percentage of the fair market value that is determined by local assessors to be the total taxable value of land and additions on the property. | Land | Improvement |
|---|---|---|---|---|
| 2023 | $18,908 | $249,190 | $27,330 | $221,860 |
| 2022 | $14,725 | $195,760 | $25,830 | $169,930 |
| 2021 | $14,376 | $191,120 | $25,220 | $165,900 |
| 2020 | $17,947 | $227,770 | $24,980 | $202,790 |
| 2019 | $17,452 | $221,760 | $24,320 | $197,440 |
| 2018 | $19,928 | $250,300 | $48,990 | $201,310 |
| 2017 | $18,464 | $241,060 | $47,180 | $193,880 |
| 2016 | $18,202 | $231,440 | $45,300 | $186,140 |
| 2015 | $15,438 | $194,570 | $43,220 | $151,350 |
| 2014 | $13,468 | $167,830 | $42,920 | $124,910 |
| 2013 | $16,614 | $215,150 | $43,050 | $172,100 |
Agents Affiliated with this Home
-
Colleen Thacker

Seller's Agent in 2020
Colleen Thacker
Baird Warner
(630) 750-8580
1 in this area
34 Total Sales
-
Ronald Battle
R
Buyer's Agent in 2020
Ronald Battle
Coldwell Banker Realty
1 in this area
4 Total Sales
-
Michael Olszewski

Seller's Agent in 2013
Michael Olszewski
Area Wide Realty
(708) 220-1791
591 Total Sales
Map
Source: Midwest Real Estate Data (MRED)
MLS Number: MRD10780939
APN: 05-26-210-018
- 22W041 Pinegrove Ct
- 22W080 Glen Valley Dr
- 2S527 Danbury Dr
- 21W741 Huntington Rd
- 2S151 Stratford Rd
- 22W128 Butterfield Rd Unit 12
- 21W569 Kensington Rd
- 22W412 Autumn Blaze Dr
- 21W353 Drury Ln
- 1S730 Milton Ave
- 22W584 Ahlstrand Rd
- 845 Marston Ave
- 21W546 Bemis Rd
- 21W534 Bemis Rd
- 3S135 Cherrywood Ln
- 3S180 Cypress Dr
- 542 Stafford Ln
- 470 Fawell Blvd Unit 320
- 22W046 Mccormick Ave
- 1S558 Sunnybrook Rd
- 2S391 Chaucer Ct
- 2S411 Chaucer Ct
- 2S381 Chaucer Ct
- 2S421 Chaucer Ct
- 2S388 Chaucer Ct
- 2S378 Chaucer Ct
- 2S408 Chaucer Ct
- 2S431 Chaucer Ct
- 2S361 Chaucer Ct
- 2S418 Chaucer Ct
- 2S364 Chaucer Ct
- 22W020 Terrace Dr
- 2S404 Terrace Dr
- 2S351 Chaucer Ct
- 2S412 Terrace Dr
- 22W014 Terrace Dr
- 2S420 Terrace Dr
- 2S375 Canterbury Ct
- 2S428 Chaucer Ct
- 2S385 Canterbury Ct
