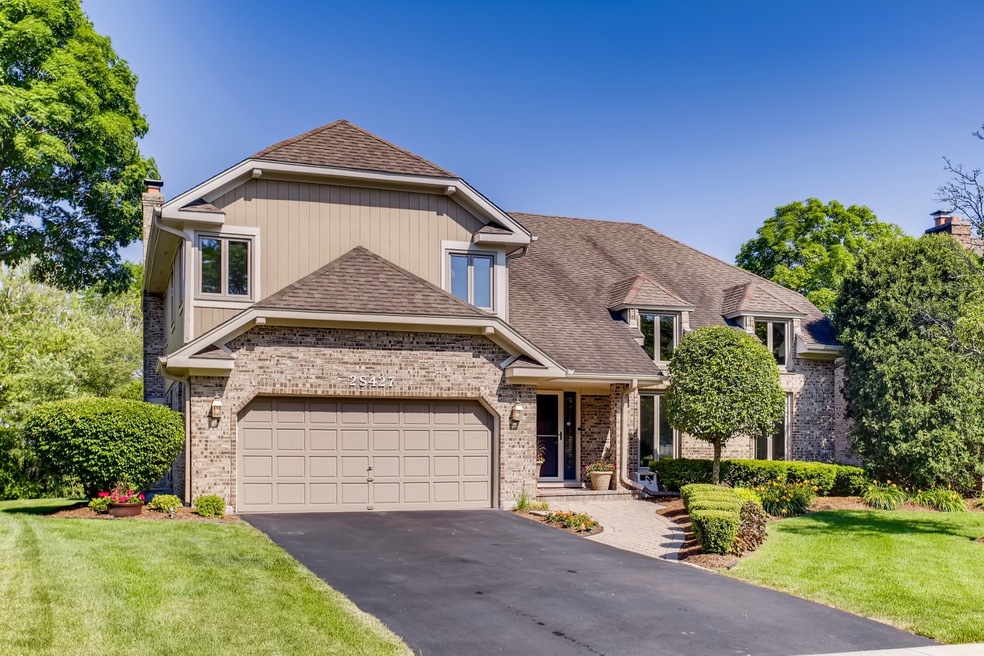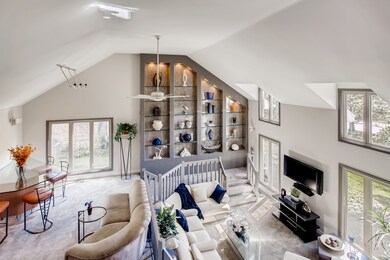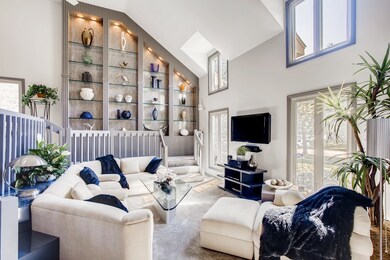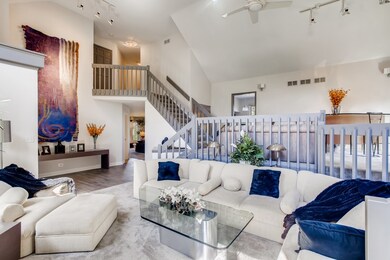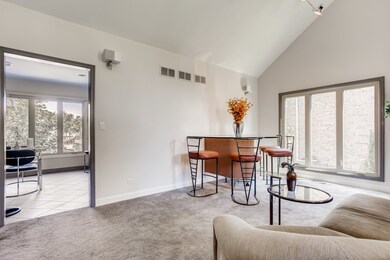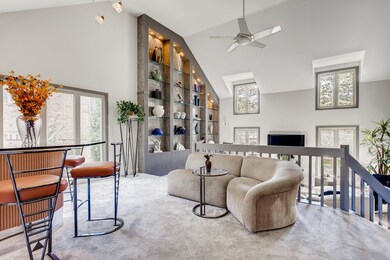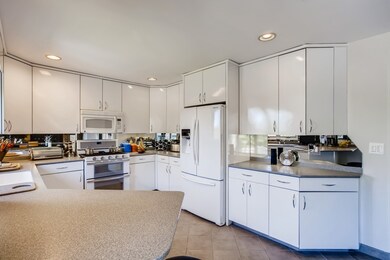
2S427 Terrace Dr Glen Ellyn, IL 60137
Estimated Value: $637,000 - $751,000
Highlights
- Family Room with Fireplace
- Formal Dining Room
- Shades
- Westfield Elementary School Rated A
- Some Wood Windows
- Attached Garage
About This Home
As of November 2021You will fall in love with this awesome house, best yard, in the best neighborhood, with Glen Ellyn Schools...a perfect combination for any family! 4 Bed/2.5 Bath. Unlike other Buckingham models in the neighborhood, this one has a top-quality 2-story addition added on the back of the house (two big extra rooms adding 600 sq.ft. with Pella built-in-shade windows). Home has a huge master ensuite with travertine marble tile, soaking tub & separate shower. The 2nd Bath just had a $20K makeover (high-end Grohe hardware, rain shower + wand, LED edge-lit mirror w/defoggers, quartz countertop). Dramatic 2-story entrance with living/dining rooms and a floor-to-high ceiling built-in glass shelving unit. Custom-built furniture in living room (can be conveyed with house). Open concept, perfect for entertaining (Living Room & Family Room each have $3,000 Bose systems installed & available to purchase), but also the ability to have private rooms. Two possible huge home offices with great views! White kitchen, double oven, granite. Pool table on main floor, black metal-flake marble fireplace in family room. Hot Tub on Trex deck patio, perfect for winter nights! Sprinkler system & large shed on cement pad in back with room for John Deere riding mower, walk behind Toro & snowblower, (these and other items can be sold with house, etc..). Floorguard garage floor. All subdivision streets were just paved. Neighborhood has a back entrance to Butterfield Park District pools, tennis courts, sand volleyball, gymnasium, secure toddler-park and now the new Glen Briar Park just opened. The kids never have to leave the subdivision, they can walk or ride their bikes there! Safe one way in/out subdivision with "Neighborhood watch" status. Agent owned home. Ring doorbell goes with owner unless purchased separately.
Last Agent to Sell the Property
Keller Williams Premiere Properties License #475164245 Listed on: 06/20/2021

Home Details
Home Type
- Single Family
Est. Annual Taxes
- $14,819
Year Built | Renovated
- 1987 | 2006
Lot Details
- 0.3
HOA Fees
- $6 per month
Parking
- Attached Garage
- Garage ceiling height seven feet or more
- Garage Transmitter
- Garage Door Opener
- Driveway
- Parking Included in Price
Home Design
- Split Level with Sub
Interior Spaces
- Some Wood Windows
- Triple Pane Windows
- ENERGY STAR Qualified Windows
- Shades
- Blinds
- Drapes & Rods
- Window Screens
- Family Room with Fireplace
- Formal Dining Room
Bedrooms and Bathrooms
- Soaking Tub
- Separate Shower
Partially Finished Basement
- Basement Ceilings are 8 Feet High
- Recreation or Family Area in Basement
- Crawl Space
- Basement Storage
Listing and Financial Details
- Senior Tax Exemptions
Ownership History
Purchase Details
Purchase Details
Home Financials for this Owner
Home Financials are based on the most recent Mortgage that was taken out on this home.Purchase Details
Similar Homes in Glen Ellyn, IL
Home Values in the Area
Average Home Value in this Area
Purchase History
| Date | Buyer | Sale Price | Title Company |
|---|---|---|---|
| Ibraheem Muhammad | -- | None Listed On Document | |
| Toren Robert J | -- | None Available | |
| Toren Julie L | -- | -- |
Mortgage History
| Date | Status | Borrower | Loan Amount |
|---|---|---|---|
| Previous Owner | Toren Robert J | $223,400 | |
| Previous Owner | Toren Robert | $100,000 | |
| Previous Owner | Toren Robert J | $216,495 | |
| Previous Owner | Toren Robert J | $250,000 | |
| Previous Owner | Toren Robert | $167,954 | |
| Previous Owner | Toren Julie L | $100,000 | |
| Previous Owner | Toren Julie L | $135,715 |
Property History
| Date | Event | Price | Change | Sq Ft Price |
|---|---|---|---|---|
| 11/22/2021 11/22/21 | Sold | $580,000 | -9.2% | $182 / Sq Ft |
| 09/25/2021 09/25/21 | Pending | -- | -- | -- |
| 06/20/2021 06/20/21 | For Sale | $639,000 | -- | $200 / Sq Ft |
Tax History Compared to Growth
Tax History
| Year | Tax Paid | Tax Assessment Tax Assessment Total Assessment is a certain percentage of the fair market value that is determined by local assessors to be the total taxable value of land and additions on the property. | Land | Improvement |
|---|---|---|---|---|
| 2023 | $14,819 | $197,030 | $36,020 | $161,010 |
| 2022 | $13,984 | $186,210 | $34,040 | $152,170 |
| 2021 | $13,263 | $181,790 | $33,230 | $148,560 |
| 2020 | $13,324 | $180,100 | $32,920 | $147,180 |
| 2019 | $12,934 | $175,350 | $32,050 | $143,300 |
| 2018 | $13,215 | $171,980 | $30,220 | $141,760 |
| 2017 | $12,227 | $165,630 | $29,100 | $136,530 |
| 2016 | $12,034 | $159,020 | $27,940 | $131,080 |
| 2015 | $11,928 | $151,700 | $26,650 | $125,050 |
| 2014 | $11,577 | $145,110 | $46,400 | $98,710 |
| 2013 | $11,085 | $145,550 | $46,540 | $99,010 |
Agents Affiliated with this Home
-
Robert Toren

Seller's Agent in 2021
Robert Toren
Keller Williams Premiere Properties
(630) 254-8468
18 in this area
47 Total Sales
-
Tanveer Syed

Buyer's Agent in 2021
Tanveer Syed
Charles Rutenberg Realty of IL
(224) 225-9202
1 in this area
43 Total Sales
Map
Source: Midwest Real Estate Data (MRED)
MLS Number: 11129607
APN: 05-25-304-025
- 2S527 Danbury Dr
- 22W041 Pinegrove Ct
- 21W741 Huntington Rd
- 22W080 Glen Valley Dr
- 2S151 Stratford Rd
- 22W128 Butterfield Rd Unit 12
- 21W569 Kensington Rd
- 21W353 Drury Ln
- 22W412 Autumn Blaze Dr
- 1S730 Milton Ave
- 845 Marston Ave
- 21W546 Bemis Rd
- 21W534 Bemis Rd
- 3S135 Cherrywood Ln
- 3S180 Cypress Dr
- 1S558 Sunnybrook Rd
- 22W046 Mccormick Ave
- 2S154 Lloyd Ave
- 22W300 Arbor Ln
- 470 Fawell Blvd Unit 320
- 2S427 Terrace Dr
- 2S417 Terrace Dr
- 21W784 Mccarron Rd
- 2S407 Terrace Dr
- 21W776 Mccarron Rd
- 21W775 Clifford Rd
- 21W785 Clifford Rd
- 2S432 Terrace Dr
- 21W767 Clifford Rd
- 2S420 Terrace Dr
- 2S412 Terrace Dr
- 21W768 Mccarron Rd
- 2S404 Terrace Dr
- 21W761 Clifford Rd
- 22W021 Mccarron Rd
- 22W031 Mccarron Rd
- 21W795 Mccarron Rd
- 22W013 Mccarron Rd
- 21W785 Mccarron Rd
- 21W756 Mccarron Rd
