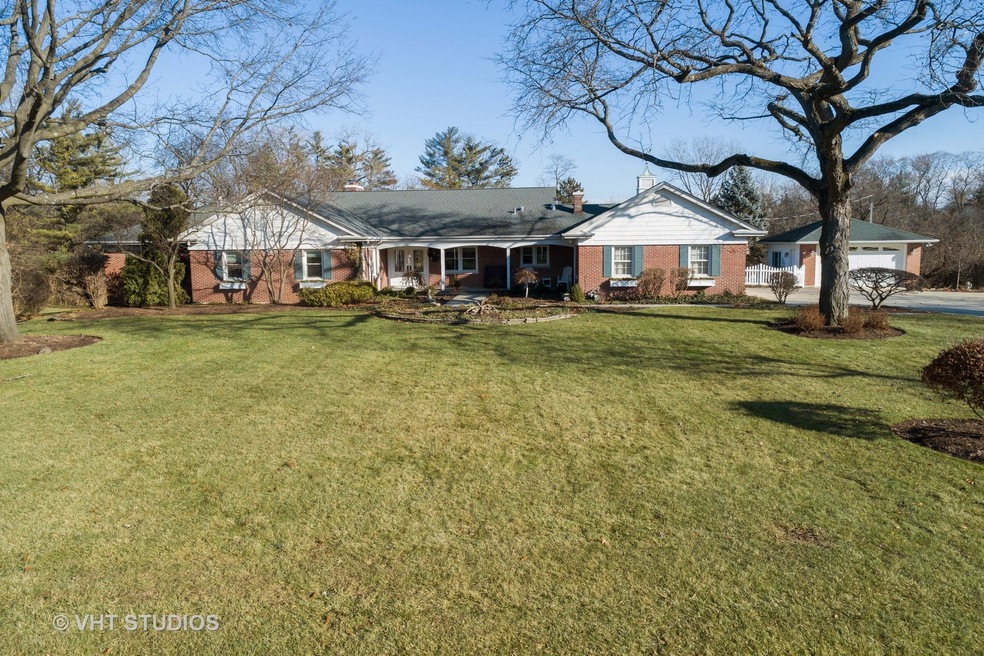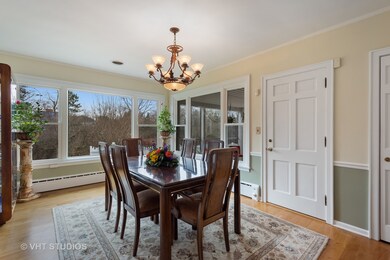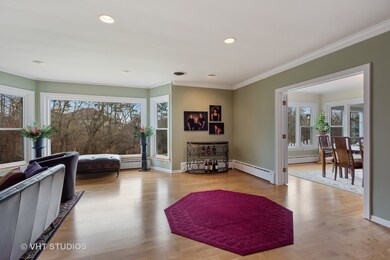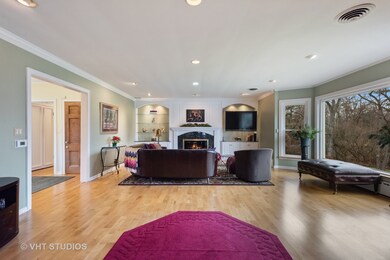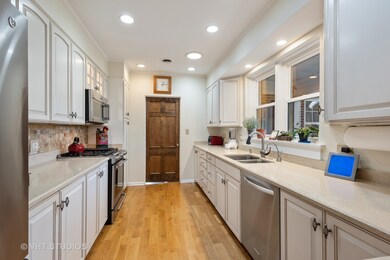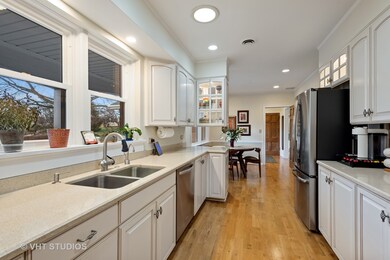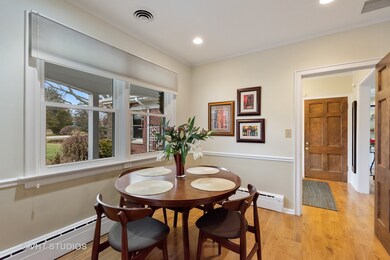
2S541 Arboretum Rd Glen Ellyn, IL 60137
Estimated Value: $708,182 - $884,000
Highlights
- Multiple Garages
- Landscaped Professionally
- Vaulted Ceiling
- Arbor View Elementary School Rated A
- Deck
- Ranch Style House
About This Home
As of March 2020Fantastic 4 bed 3.5 bath rare opportunity set on 1.8 acres! The breathtaking professional landscaping surrounds your every step from the flagstone front walkway and beveled glass front door to the amazing "wall-of-windows" view from the living room and dining room! This inviting and updated midcentury modern jewel with gleaming hardwood flooring flowing throughout the main living areas along with bright natural lighting and canned lighting has been meticulously maintained. The large Master Suite boasts a warm fireplace, vaulted ceilings, furniture quality bookcase built-ins, a Whirlpool bath, double head steam shower, a set of walk-in closets, and a private maintenance free deck just out the sliding glass doors. Three generous sized bedrooms and 2 additional main floor full baths offer efficiency and convenience. Relax after work and enjoy the beautiful wood burning fireplace with stunning views from the living room. The eat-in kitchen with bright solar tube skylights, beautiful antique white and glass kitchen cabinets, hard surface counters and newer Stainless Steel kitchen appliances provides abundant prep and cooking space to host an evening of entertaining from the large dining room flowing out to the Sun Room, paver patio and park-like fenced backyard. Night stargazing is ideal and encouraged on this quiet 1.8 acre estate! Your family and guests will find it easy to park with 4 garage spaces, an extra parking pad and driveway spaces. For a cozy family movie night - don't miss the finished basement with movie projector, surround sound, wood burning fireplace and an extra 1/2 bath and office space for added convenience! Stainless Steel kitchen appliances, washer & dryer, hot water tanks, energy efficient windows and more all within the past few years! Please take note - there is both a 1st floor In-Law Suite and a 1st Floor Master Wing here! And bonus - much of the furniture conveys if desired. Arboretum Estates East offers a quiet retreat of upscale homes with large lots throughout - and yet it's only minutes from excellent private and public schools, downtown Glen Ellyn, expressways, shopping, fine dining, the Arboretum and more! Welcome home to Glen Ellyn!
Last Agent to Sell the Property
Coldwell Banker Realty License #475122338 Listed on: 12/11/2019

Co-Listed By
Bernadette Fulco
Coldwell Banker Residential
Home Details
Home Type
- Single Family
Est. Annual Taxes
- $14,057
Year Built
- 1953
Lot Details
- East or West Exposure
- Fenced Yard
- Landscaped Professionally
Parking
- Attached Garage
- Multiple Garages
- Parking Available
- Garage Transmitter
- Garage Door Opener
- Driveway
- Parking Included in Price
- Garage Is Owned
Home Design
- Ranch Style House
- Brick Exterior Construction
- Slab Foundation
- Asphalt Shingled Roof
Interior Spaces
- Built-In Features
- Vaulted Ceiling
- Skylights
- Wood Burning Fireplace
- Electric Fireplace
- Entrance Foyer
- Dining Area
- Home Office
- Sun or Florida Room
- Wood Flooring
Kitchen
- Breakfast Bar
- Oven or Range
- Microwave
- Dishwasher
- Stainless Steel Appliances
Bedrooms and Bathrooms
- Walk-In Closet
- Primary Bathroom is a Full Bathroom
- Bathroom on Main Level
- Dual Sinks
- Whirlpool Bathtub
- Steam Shower
- Separate Shower
Laundry
- Laundry on main level
- Dryer
- Washer
Finished Basement
- Basement Fills Entire Space Under The House
- Finished Basement Bathroom
- Rough-In Basement Bathroom
Outdoor Features
- Deck
- Patio
- Porch
Location
- Property is near a bus stop
Utilities
- Central Air
- Baseboard Heating
- Hot Water Heating System
- Heating System Uses Gas
- Well
- Water Softener is Owned
- Private or Community Septic Tank
Listing and Financial Details
- Homeowner Tax Exemptions
Ownership History
Purchase Details
Home Financials for this Owner
Home Financials are based on the most recent Mortgage that was taken out on this home.Purchase Details
Purchase Details
Purchase Details
Home Financials for this Owner
Home Financials are based on the most recent Mortgage that was taken out on this home.Purchase Details
Similar Homes in the area
Home Values in the Area
Average Home Value in this Area
Purchase History
| Date | Buyer | Sale Price | Title Company |
|---|---|---|---|
| Wiegers Stacy | $578,000 | Near North National Title | |
| Howe Daniel H | -- | Attorney | |
| Taglia Regina A | -- | First American Title Ins Co | |
| Helle Mark S | -- | Stewart Title Company | |
| Helle Mark S | -- | -- | |
| Helle Mark S | -- | -- |
Mortgage History
| Date | Status | Borrower | Loan Amount |
|---|---|---|---|
| Open | Wiegers Stacy | $462,400 | |
| Previous Owner | Helle Regina A | $166,000 | |
| Previous Owner | Helle Mark S | $170,700 | |
| Previous Owner | Helle Mark S | $234,000 | |
| Previous Owner | Helle Mark S | $238,000 |
Property History
| Date | Event | Price | Change | Sq Ft Price |
|---|---|---|---|---|
| 03/04/2020 03/04/20 | Sold | $578,000 | -1.2% | $195 / Sq Ft |
| 12/16/2019 12/16/19 | Pending | -- | -- | -- |
| 12/11/2019 12/11/19 | For Sale | $585,000 | -- | $197 / Sq Ft |
Tax History Compared to Growth
Tax History
| Year | Tax Paid | Tax Assessment Tax Assessment Total Assessment is a certain percentage of the fair market value that is determined by local assessors to be the total taxable value of land and additions on the property. | Land | Improvement |
|---|---|---|---|---|
| 2023 | $14,057 | $200,350 | $75,990 | $124,360 |
| 2022 | $13,467 | $189,350 | $71,820 | $117,530 |
| 2021 | $13,142 | $184,860 | $70,120 | $114,740 |
| 2020 | $13,223 | $183,140 | $69,470 | $113,670 |
| 2019 | $12,846 | $178,310 | $67,640 | $110,670 |
| 2018 | $12,218 | $168,010 | $63,730 | $104,280 |
| 2017 | $11,270 | $161,810 | $61,380 | $100,430 |
| 2016 | $11,087 | $155,350 | $58,930 | $96,420 |
| 2015 | $11,948 | $160,580 | $56,220 | $104,360 |
| 2014 | $16,831 | $220,420 | $79,320 | $141,100 |
| 2013 | $16,274 | $221,080 | $79,560 | $141,520 |
Agents Affiliated with this Home
-
Yvonne Rusin

Seller's Agent in 2020
Yvonne Rusin
Coldwell Banker Realty
(630) 886-5841
2 in this area
93 Total Sales
-
B
Seller Co-Listing Agent in 2020
Bernadette Fulco
Coldwell Banker Residential
-
Linda Conforti

Buyer's Agent in 2020
Linda Conforti
Jameson Sotheby's International Realty
(630) 460-3962
2 in this area
104 Total Sales
Map
Source: Midwest Real Estate Data (MRED)
MLS Number: MRD10590423
APN: 05-26-400-046
- 22W041 Pinegrove Ct
- 22W128 Butterfield Rd Unit 12
- 2S527 Danbury Dr
- 22W412 Autumn Blaze Dr
- 22W080 Glen Valley Dr
- 22W584 Ahlstrand Rd
- 21W741 Huntington Rd
- 2S151 Stratford Rd
- 3S135 Cherrywood Ln
- 3S180 Cypress Dr
- 21W569 Kensington Rd
- 1S730 Milton Ave
- 21W353 Drury Ln
- 542 Stafford Ln
- 470 Fawell Blvd Unit 320
- 453 Raintree Dr Unit 2E
- 23W160 Woodcroft Dr
- 2S644 Devonshire Ln
- 21W546 Bemis Rd
- 21W534 Bemis Rd
- 2S541 Arboretum Rd
- 2S575 Arboretum Rd
- 22W151 Pinegrove Ct
- 22W160 Pinegrove Ct
- 610 Arboretum Rd
- 22W131 Pinegrove Ct
- 2S540 Arboretum Rd
- 8 Pinegrove Ct
- 22W230 Stanton Rd
- 670 Stanton Rd
- 2S610 Arboretum Rd
- 22W121 Pinegrove Ct
- 22W130 Pinegrove Ct
- 22W240 Stanton Rd
- 2S611 Arboretum Rd
- 22W170 Ahlstrand Rd
- 22W140 Ahlstrand Rd
- 22W277 Stanton Rd
- 22W201 Mccarron Rd
- 22W167 Mccarron Rd
