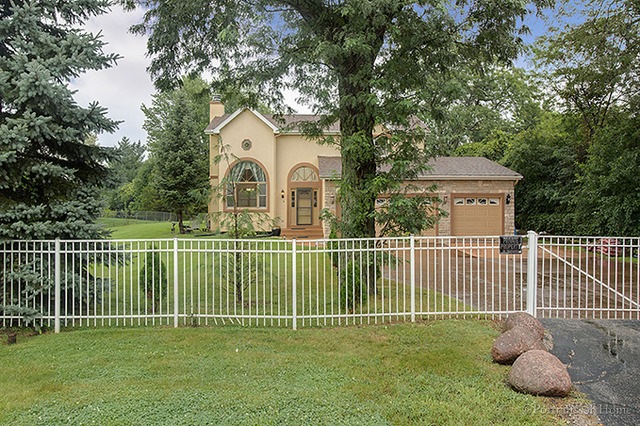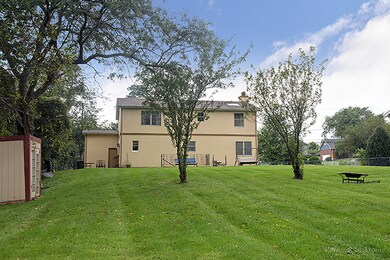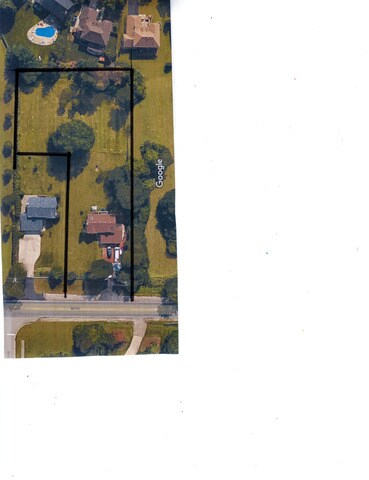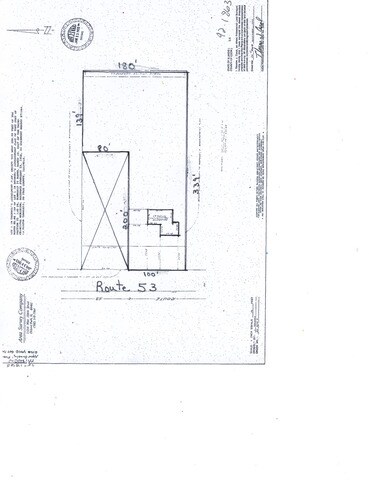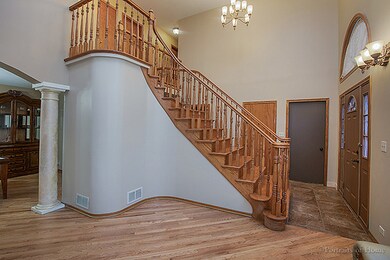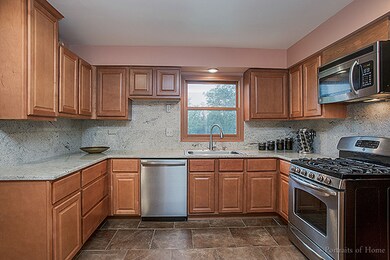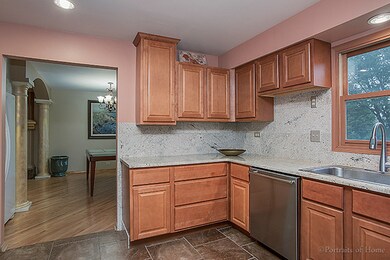
2S561 Illinois 53 Glen Ellyn, IL 60137
Estimated Value: $368,959 - $585,000
Highlights
- Horses Allowed On Property
- Vaulted Ceiling
- Home Office
- Westfield Elementary School Rated A
- Wood Flooring
- Fenced Yard
About This Home
As of September 2016Get Over An Acre Of Land On Lake Michigan Water and City Sewer! A Horse Would Be Allowed! This Newer Home Is Set Back From The Street! FENCED Yard Extends Back To The Tree Line And Continues To The North To Include The 80' X 139' Piece Of Land. This Yard Gives You Plenty Of Room For A Pool, Putting and Pitching Green, Soccer, Baseball Or Football Field! The Home Has Been Beautifully Updated With Quality Workmanship! In 2011 A New Roof Was Installed, The Interior and Exterior Was Painted, And The Hardwood Floors Which Are Throughout The Home (no carpet) Were Refinished. Also In 2011 Major Work Was Done With a Completely New Kitchen Including Cabinets, Appliances and Granite Counters! Plus The Bathrooms Were Totally Remodeled! In 2014 A New Air Conditioner & Hot Water Heater Were Installed! It Has An Open Volume Feel With A Two Story Living Room With Lots Of Natural Light!
Last Agent to Sell the Property
Keller Williams Premiere Properties License #475134169 Listed on: 11/15/2015

Last Buyer's Agent
Pamela Burke
Keller Williams Infinity

Home Details
Home Type
- Single Family
Est. Annual Taxes
- $11,338
Year Built
- 1997
Lot Details
- 1.09
Parking
- Attached Garage
- Driveway
- Garage Is Owned
Home Design
- Slab Foundation
- Stucco Exterior Insulation and Finish Systems
- Asphalt Shingled Roof
Interior Spaces
- Primary Bathroom is a Full Bathroom
- Vaulted Ceiling
- Skylights
- Home Office
- Wood Flooring
- Storm Screens
Kitchen
- Oven or Range
- Microwave
- Dishwasher
Laundry
- Dryer
- Washer
Unfinished Basement
- Basement Fills Entire Space Under The House
- Exterior Basement Entry
Utilities
- Forced Air Heating and Cooling System
- Heating System Uses Gas
- Lake Michigan Water
Additional Features
- Fenced Yard
- Property is near a bus stop
- Horses Allowed On Property
Ownership History
Purchase Details
Home Financials for this Owner
Home Financials are based on the most recent Mortgage that was taken out on this home.Purchase Details
Home Financials for this Owner
Home Financials are based on the most recent Mortgage that was taken out on this home.Purchase Details
Purchase Details
Home Financials for this Owner
Home Financials are based on the most recent Mortgage that was taken out on this home.Similar Homes in Glen Ellyn, IL
Home Values in the Area
Average Home Value in this Area
Purchase History
| Date | Buyer | Sale Price | Title Company |
|---|---|---|---|
| Ludwig Scott | $270,000 | Ctic | |
| Petkova Vangeliya P | $215,000 | Ctic | |
| Aurora Loan Services Llc | -- | None Available | |
| Diaz Jorge C | -- | -- |
Mortgage History
| Date | Status | Borrower | Loan Amount |
|---|---|---|---|
| Open | Ludwig Scott | $256,500 | |
| Previous Owner | Petkova Vangeliya P | $320,000 | |
| Previous Owner | Petkova Vangeliya P | $170,000 | |
| Previous Owner | Diaz Jorge C | $336,000 | |
| Previous Owner | Diaz Jorge C | $246,000 | |
| Previous Owner | Diaz Jorge C | $15,000 | |
| Previous Owner | Diaz Jorge C | $177,500 | |
| Previous Owner | Diaz Jorge C | $25,000 | |
| Previous Owner | Diaz Jorge C | $100,000 |
Property History
| Date | Event | Price | Change | Sq Ft Price |
|---|---|---|---|---|
| 09/27/2016 09/27/16 | Sold | $270,000 | -25.0% | $116 / Sq Ft |
| 07/27/2016 07/27/16 | Pending | -- | -- | -- |
| 07/18/2016 07/18/16 | Price Changed | $359,900 | -2.5% | $155 / Sq Ft |
| 06/14/2016 06/14/16 | Price Changed | $369,000 | -1.3% | $159 / Sq Ft |
| 05/17/2016 05/17/16 | Price Changed | $374,000 | -1.6% | $161 / Sq Ft |
| 04/26/2016 04/26/16 | Price Changed | $379,900 | -1.3% | $164 / Sq Ft |
| 04/19/2016 04/19/16 | Price Changed | $384,900 | -1.1% | $166 / Sq Ft |
| 03/29/2016 03/29/16 | Price Changed | $389,000 | -1.5% | $168 / Sq Ft |
| 02/23/2016 02/23/16 | Price Changed | $395,000 | -1.2% | $170 / Sq Ft |
| 11/15/2015 11/15/15 | For Sale | $399,900 | -- | $172 / Sq Ft |
Tax History Compared to Growth
Tax History
| Year | Tax Paid | Tax Assessment Tax Assessment Total Assessment is a certain percentage of the fair market value that is determined by local assessors to be the total taxable value of land and additions on the property. | Land | Improvement |
|---|---|---|---|---|
| 2023 | $11,338 | $152,620 | $37,240 | $115,380 |
| 2022 | $9,622 | $130,000 | $41,350 | $88,650 |
| 2021 | $9,390 | $126,920 | $40,370 | $86,550 |
| 2020 | $9,434 | $125,730 | $39,990 | $85,740 |
| 2019 | $9,161 | $122,410 | $38,930 | $83,480 |
| 2018 | $9,006 | $119,120 | $40,470 | $78,650 |
| 2017 | $8,328 | $114,730 | $38,980 | $75,750 |
| 2016 | $8,190 | $110,140 | $37,420 | $72,720 |
| 2015 | $8,111 | $105,080 | $35,700 | $69,380 |
| 2014 | $5,448 | $71,460 | $33,950 | $37,510 |
| 2013 | $5,217 | $71,670 | $34,050 | $37,620 |
Agents Affiliated with this Home
-
Joann Coghill

Seller's Agent in 2016
Joann Coghill
Keller Williams Premiere Properties
(630) 675-3800
1 in this area
133 Total Sales
-

Buyer's Agent in 2016
Pamela Burke
Keller Williams Infinity
(630) 935-2777
1 in this area
133 Total Sales
Map
Source: Midwest Real Estate Data (MRED)
MLS Number: MRD09086667
APN: 05-26-403-013
- 22W041 Pinegrove Ct
- 2S527 Danbury Dr
- 22W128 Butterfield Rd Unit 12
- 22W080 Glen Valley Dr
- 21W741 Huntington Rd
- 2S151 Stratford Rd
- 22W412 Autumn Blaze Dr
- 21W569 Kensington Rd
- 21W353 Drury Ln
- 3S180 Cypress Dr
- 3S135 Cherrywood Ln
- 22W300 Arbor Ln
- 1S730 Milton Ave
- 21W546 Bemis Rd
- 845 Marston Ave
- 21W534 Bemis Rd
- 542 Stafford Ln
- 470 Fawell Blvd Unit 320
- 2S154 Lloyd Ave
- 1S558 Sunnybrook Rd
- 2S561 Illinois 53
- 2S561 Il Route 53
- 2S561 Il Route 53
- 22W668 Ahlstrand Rd
- 2S572 Il Route 53
- 2s572 Il Route 53
- 2S564 Danbury Dr
- 2S554 Danbury Dr
- 2S574 Danbury Dr
- 22W056 Pinegrove Ct
- 2S574 Danbury Dr
- 2S544 Danbury Dr
- 22W071 Pinegrove Ct
- 22W071 Ahlstrand Rd
- 2S584 Danbury Dr
- 2S534 Danbury Dr
- 22W074 Pinegrove Ct
- 2S602 Danbury Dr
- 2S561 Danbury Dr
- 2S575 Danbury Dr
