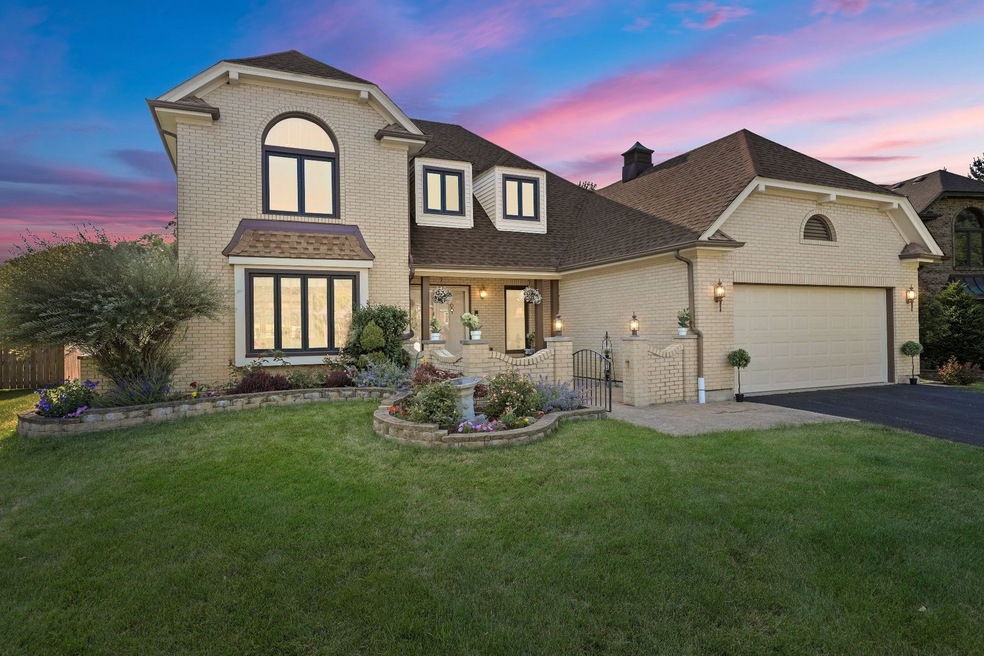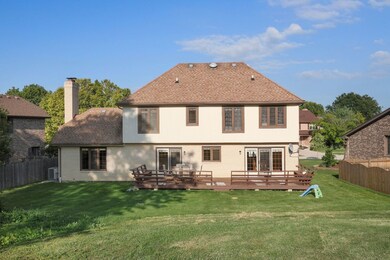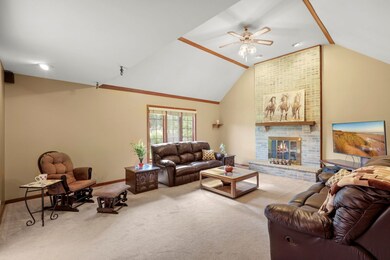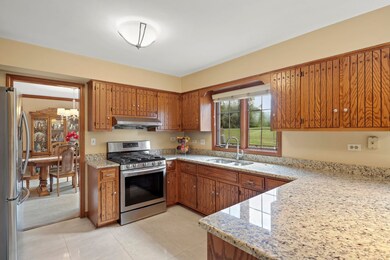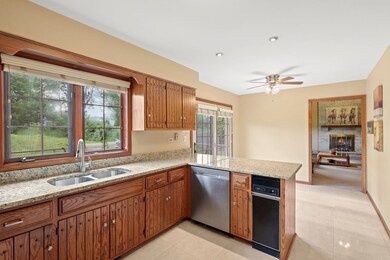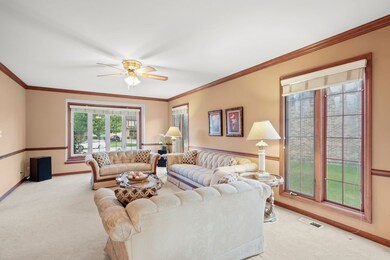
2S564 Danbury Dr Glen Ellyn, IL 60137
Estimated Value: $628,000 - $678,000
Highlights
- Deck
- Vaulted Ceiling
- Breakfast Room
- Westfield Elementary School Rated A
- Walk-In Pantry
- Skylights
About This Home
As of March 2020Located in highly-desirable Greenbriar Glen Subdivision, with excellent schools, this 2600+ square foot 4 bedroom, 2 1/2 bath home opens to a large deck overlooking an open field to enjoy peace and privacy. The home's curb appeal is highlighted by a white brick courtyard entryway. Inside you will enjoy a dramatic two-story foyer, family room with vaulted ceilings and two-story white brick wood burning fireplace. Executive style French doors invite warm light and motivation into the main floor office/study. Kitchen features include beautiful 12x12 marble tile flooring, granite countertops and all new 2018 stainless steel appliances. Master suite has over-sized master bath with soaking tub. This is a great location next to Butterfield Park District with tennis courts, pools and clubhouse and also close to the expressway and Morton Arboretum. Home updates include: 2017 neutral paint throughout; 2017 Air conditioning and furnace; 2017 Light fixtures and ceiling fans; 2016 Garage door. House is on contract contingent on selling the buyer's house. Will accept offers.
Last Agent to Sell the Property
Coldwell Banker Realty License #475158551 Listed on: 07/12/2019

Last Buyer's Agent
Roseann Stuker
@properties Christie's International Real Estate License #475156488

Home Details
Home Type
- Single Family
Est. Annual Taxes
- $13,834
Year Built
- 1986
Lot Details
- 8,712
HOA Fees
- $6 per month
Parking
- Attached Garage
- Garage Transmitter
- Driveway
- Parking Included in Price
- Garage Is Owned
Home Design
- Brick Exterior Construction
- Slab Foundation
- Asphalt Shingled Roof
- Cedar
Interior Spaces
- Vaulted Ceiling
- Skylights
- Wood Burning Fireplace
- Fireplace With Gas Starter
- Entrance Foyer
- Breakfast Room
- Utility Room with Study Area
Kitchen
- Breakfast Bar
- Walk-In Pantry
- Oven or Range
- Range Hood
- Microwave
- Dishwasher
- Disposal
Bedrooms and Bathrooms
- Primary Bathroom is a Full Bathroom
- Dual Sinks
- Garden Bath
- Separate Shower
Laundry
- Laundry on main level
- Dryer
- Washer
Unfinished Basement
- Basement Fills Entire Space Under The House
- Rough-In Basement Bathroom
Outdoor Features
- Deck
- Porch
Utilities
- Forced Air Heating and Cooling System
- Heating System Uses Gas
Additional Features
- East or West Exposure
- Property is near a bus stop
Listing and Financial Details
- Senior Tax Exemptions
- Homeowner Tax Exemptions
- Senior Freeze Tax Exemptions
Ownership History
Purchase Details
Home Financials for this Owner
Home Financials are based on the most recent Mortgage that was taken out on this home.Purchase Details
Similar Homes in Glen Ellyn, IL
Home Values in the Area
Average Home Value in this Area
Purchase History
| Date | Buyer | Sale Price | Title Company |
|---|---|---|---|
| Tahirovic Damir | $440,000 | Attorney | |
| Nathwani Nalini N | -- | None Available |
Mortgage History
| Date | Status | Borrower | Loan Amount |
|---|---|---|---|
| Open | Tahirovic Damir | $599,140 | |
| Closed | Tahirovic Damir | $467,325 | |
| Closed | Tahirovic Damir | $455,840 | |
| Previous Owner | Nathwani Nalini N | $108,000 | |
| Previous Owner | Nathwani Nalini N | $110,000 | |
| Previous Owner | Nathwani Nalini N | $102,000 |
Property History
| Date | Event | Price | Change | Sq Ft Price |
|---|---|---|---|---|
| 03/06/2020 03/06/20 | Sold | $440,000 | -7.3% | $168 / Sq Ft |
| 01/06/2020 01/06/20 | Pending | -- | -- | -- |
| 09/12/2019 09/12/19 | For Sale | $474,400 | 0.0% | $181 / Sq Ft |
| 09/12/2019 09/12/19 | Price Changed | $474,400 | +7.8% | $181 / Sq Ft |
| 08/31/2019 08/31/19 | Off Market | $440,000 | -- | -- |
| 07/12/2019 07/12/19 | For Sale | $474,500 | -- | $181 / Sq Ft |
Tax History Compared to Growth
Tax History
| Year | Tax Paid | Tax Assessment Tax Assessment Total Assessment is a certain percentage of the fair market value that is determined by local assessors to be the total taxable value of land and additions on the property. | Land | Improvement |
|---|---|---|---|---|
| 2023 | $13,834 | $184,470 | $24,740 | $159,730 |
| 2022 | $13,064 | $174,350 | $23,390 | $150,960 |
| 2021 | $12,752 | $170,210 | $22,830 | $147,380 |
| 2020 | $8,578 | $168,630 | $22,620 | $146,010 |
| 2019 | $8,567 | $164,180 | $22,020 | $142,160 |
| 2018 | $8,667 | $135,900 | $20,750 | $115,150 |
| 2017 | $8,338 | $130,880 | $19,980 | $110,900 |
| 2016 | $8,561 | $125,650 | $19,180 | $106,470 |
| 2015 | $9,321 | $119,860 | $18,290 | $101,570 |
| 2014 | $9,051 | $114,750 | $31,860 | $82,890 |
| 2013 | $8,666 | $115,100 | $31,960 | $83,140 |
Agents Affiliated with this Home
-
Priti Lakhani

Seller's Agent in 2020
Priti Lakhani
Coldwell Banker Realty
(630) 825-9798
1 in this area
48 Total Sales
-

Buyer's Agent in 2020
Roseann Stuker
@ Properties
(847) 867-4004
Map
Source: Midwest Real Estate Data (MRED)
MLS Number: MRD10449083
APN: 05-25-307-013
- 2S527 Danbury Dr
- 22W041 Pinegrove Ct
- 22W128 Butterfield Rd Unit 12
- 21W741 Huntington Rd
- 22W080 Glen Valley Dr
- 2S151 Stratford Rd
- 21W353 Drury Ln
- 22W412 Autumn Blaze Dr
- 21W569 Kensington Rd
- 3S180 Cypress Dr
- 3S135 Cherrywood Ln
- 22W300 Arbor Ln
- 1S730 Milton Ave
- 21W546 Bemis Rd
- 21W534 Bemis Rd
- 845 Marston Ave
- 2S154 Lloyd Ave
- 1S558 Sunnybrook Rd
- 470 Fawell Blvd Unit 320
- 21W040 Monticello Rd
- 2S564 Danbury Dr
- 2S574 Danbury Dr
- 2S554 Danbury Dr
- 2S574 Danbury Dr
- 2S584 Danbury Dr
- 2S544 Danbury Dr
- 2S561 Danbury Dr
- 2S575 Danbury Dr
- 2S534 Danbury Dr
- 2S602 Danbury Dr
- 2S560 Thaddeus Cir
- 2S581 Danbury Dr
- 2S532 Danbury Dr
- 2S566 Thaddeus Cir
- 2S610 Danbury Dr
- 2S561 Il Route 53
- 2S561 Il Route 53
- 2S561 Illinois 53
- 2S536 Danbury Dr
- 2S585 Danbury Dr
