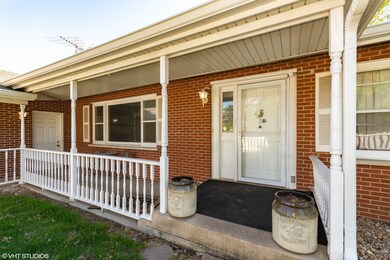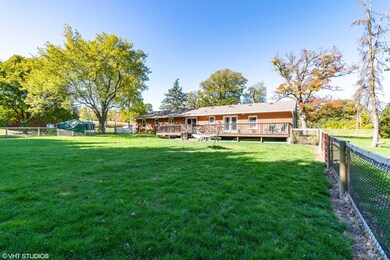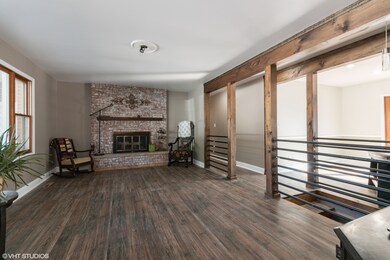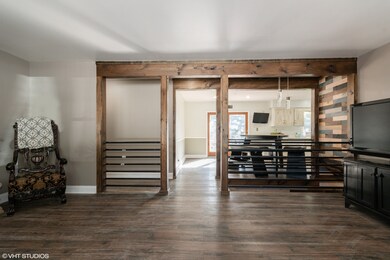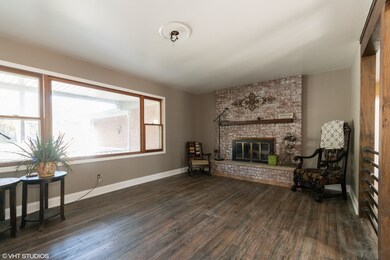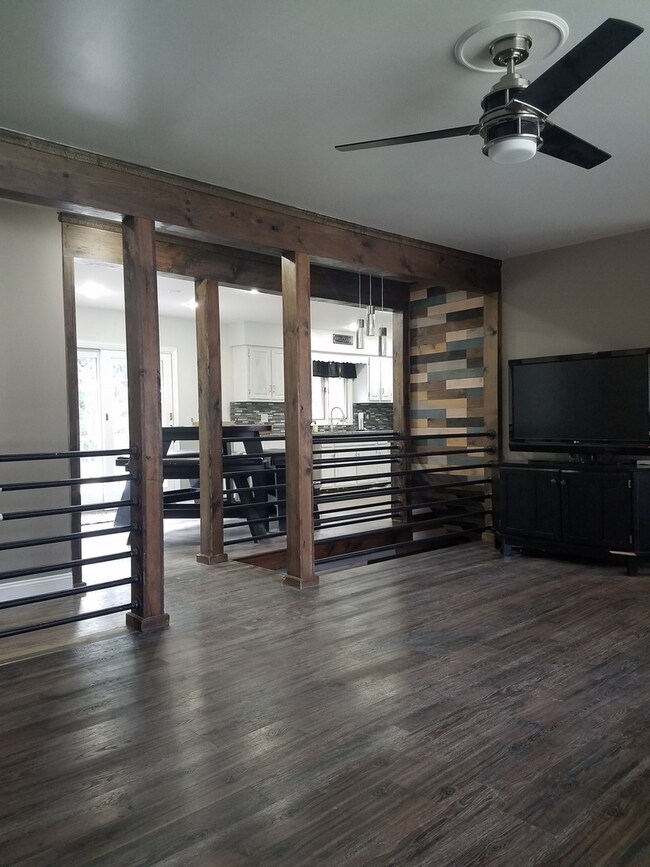
2S571 Il Route 47 Elburn, IL 60119
Nottingham Woods NeighborhoodHighlights
- Horses Allowed On Property
- Deck
- Whirlpool Bathtub
- Mature Trees
- Ranch Style House
- Den
About This Home
As of April 2021Everything is new on this amazing property on over 2.5 acres with a custom 5 bedroom, 3 full bathroom home and a 36'x52' Morton outbuilding. Brand new granite countertops, stainless steel appliances, paint, lighting, basement finishing...the list goes on and on. Surround yourself with gorgeous views from private fenced backyard with huge deck and tons of privacy. There are so many possibilities with this property! Morton building is the perfect shop for business and hobbies or barn for livestock. There is so much potential in this property including running your own Airbnb for large gatherings. New entrance to I88 gets you into Chicago and airports in 45 minutes.
Last Agent to Sell the Property
Charles Rutenberg Realty of IL License #475141201 Listed on: 10/22/2020

Home Details
Home Type
- Single Family
Est. Annual Taxes
- $12,308
Year Built
- 1968
Lot Details
- Rural Setting
- East or West Exposure
- Fenced Yard
- Mature Trees
Parking
- Attached Garage
- Garage ceiling height seven feet or more
- Garage Transmitter
- Garage Door Opener
- Side Driveway
- Parking Included in Price
- Garage Is Owned
Home Design
- Ranch Style House
- Brick Exterior Construction
- Slab Foundation
- Asphalt Shingled Roof
Interior Spaces
- Gas Log Fireplace
- Dining Area
- Den
- Laminate Flooring
- Partially Finished Basement
- Basement Fills Entire Space Under The House
Kitchen
- Breakfast Bar
- Oven or Range
- Microwave
- Dishwasher
Bedrooms and Bathrooms
- Primary Bathroom is a Full Bathroom
- In-Law or Guest Suite
- Bathroom on Main Level
- Whirlpool Bathtub
- Separate Shower
Laundry
- Laundry on main level
- Dryer
- Washer
Outdoor Features
- Deck
- Outdoor Grill
- Porch
Horse Facilities and Amenities
- Horses Allowed On Property
Utilities
- Forced Air Heating and Cooling System
- Heating System Uses Gas
- Well
- Private or Community Septic Tank
Listing and Financial Details
- Homeowner Tax Exemptions
Ownership History
Purchase Details
Home Financials for this Owner
Home Financials are based on the most recent Mortgage that was taken out on this home.Purchase Details
Purchase Details
Home Financials for this Owner
Home Financials are based on the most recent Mortgage that was taken out on this home.Purchase Details
Purchase Details
Home Financials for this Owner
Home Financials are based on the most recent Mortgage that was taken out on this home.Purchase Details
Home Financials for this Owner
Home Financials are based on the most recent Mortgage that was taken out on this home.Similar Homes in Elburn, IL
Home Values in the Area
Average Home Value in this Area
Purchase History
| Date | Type | Sale Price | Title Company |
|---|---|---|---|
| Warranty Deed | $515,000 | Fidelity National Title | |
| Quit Claim Deed | -- | None Listed On Document | |
| Warranty Deed | $415,000 | Chicago Title Insurance Co | |
| Warranty Deed | $315,000 | First American Title | |
| Executors Deed | $275,000 | Multiple | |
| Warranty Deed | -- | -- |
Mortgage History
| Date | Status | Loan Amount | Loan Type |
|---|---|---|---|
| Open | $505,672 | FHA | |
| Previous Owner | $394,250 | New Conventional | |
| Previous Owner | $125,000 | New Conventional | |
| Previous Owner | $233,750 | New Conventional | |
| Previous Owner | $208,000 | Unknown | |
| Previous Owner | $224,000 | Unknown | |
| Previous Owner | $224,000 | Unknown | |
| Previous Owner | $224,000 | Unknown | |
| Previous Owner | $224,000 | No Value Available |
Property History
| Date | Event | Price | Change | Sq Ft Price |
|---|---|---|---|---|
| 04/23/2021 04/23/21 | Sold | $415,000 | -2.3% | $190 / Sq Ft |
| 02/20/2021 02/20/21 | Pending | -- | -- | -- |
| 10/22/2020 10/22/20 | For Sale | $424,900 | +54.5% | $195 / Sq Ft |
| 09/28/2012 09/28/12 | Sold | $275,000 | -13.8% | $183 / Sq Ft |
| 08/28/2012 08/28/12 | Pending | -- | -- | -- |
| 08/16/2012 08/16/12 | For Sale | $319,000 | -- | $213 / Sq Ft |
Tax History Compared to Growth
Tax History
| Year | Tax Paid | Tax Assessment Tax Assessment Total Assessment is a certain percentage of the fair market value that is determined by local assessors to be the total taxable value of land and additions on the property. | Land | Improvement |
|---|---|---|---|---|
| 2024 | $12,308 | $161,411 | $28,541 | $132,870 |
| 2023 | $11,887 | $145,678 | $25,759 | $119,919 |
| 2022 | $11,022 | $129,707 | $23,641 | $106,066 |
| 2021 | $10,644 | $123,827 | $22,627 | $101,200 |
| 2020 | $10,468 | $120,925 | $22,097 | $98,828 |
| 2019 | $10,491 | $119,150 | $21,773 | $97,377 |
| 2018 | $9,806 | $109,499 | $21,773 | $87,726 |
| 2017 | $9,811 | $108,254 | $21,525 | $86,729 |
| 2016 | $9,786 | $105,000 | $33,912 | $71,088 |
| 2015 | -- | $116,756 | $32,589 | $84,167 |
| 2014 | -- | $91,877 | $21,817 | $70,060 |
| 2013 | -- | $91,877 | $21,817 | $70,060 |
Agents Affiliated with this Home
-
J
Seller's Agent in 2021
Jennifer Carroll
Charles Rutenberg Realty of IL
(630) 674-3460
1 in this area
18 Total Sales
-

Buyer's Agent in 2021
Matt Kombrink
One Source Realty
(630) 803-8444
2 in this area
942 Total Sales
-

Seller's Agent in 2012
Joan Ruud
RE/MAX Suburban
(815) 479-6175
48 Total Sales
-

Buyer's Agent in 2012
Leslie Layne
Coldwell Banker Real Estate Group
(630) 567-8906
27 Total Sales
Map
Source: Midwest Real Estate Data (MRED)
MLS Number: MRD10913751
APN: 11-29-328-004
- 2S227 Green Rd
- 43W690 Marian Cir
- 43W542 Thornapple Tree Rd
- 44W301 Main St
- 44W099 Finley Rd
- 1S040 Donny Hill Rd Unit 3
- Lot #7 Derek Dr
- 12 Derek Dr
- 16 Derek Dr
- 5 Derek Dr
- 4 Derek Dr
- 6 Derek Dr
- 11 Derek Dr
- 778 Wheatfield Ave
- 804 Wheatfield Ave
- 905 Wheatfield Ave
- 966 Wheatfield Ave
- 917 Wheatfield Ave
- 1004 Wheatfield Ave
- 1018 Wheatfield Ave

