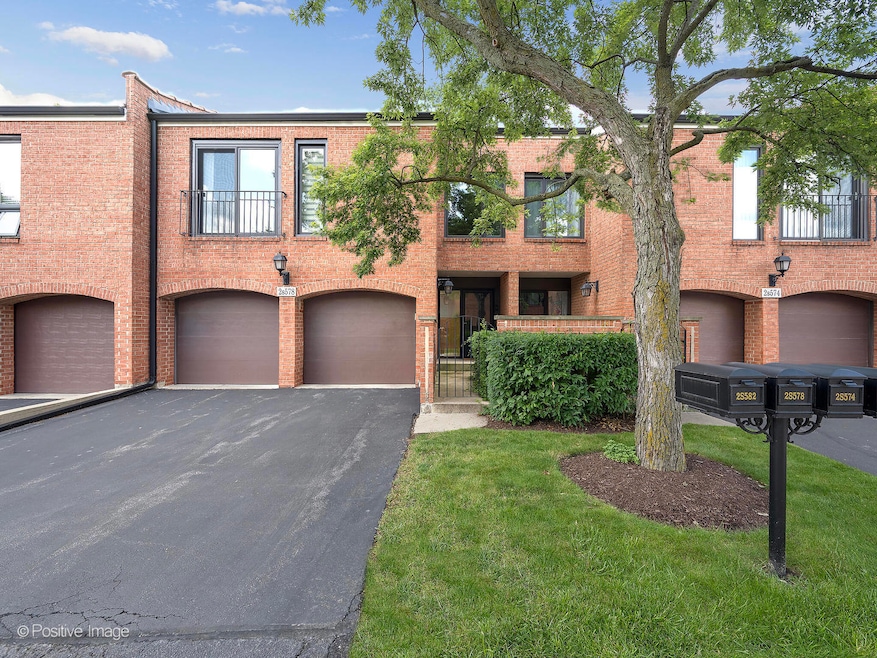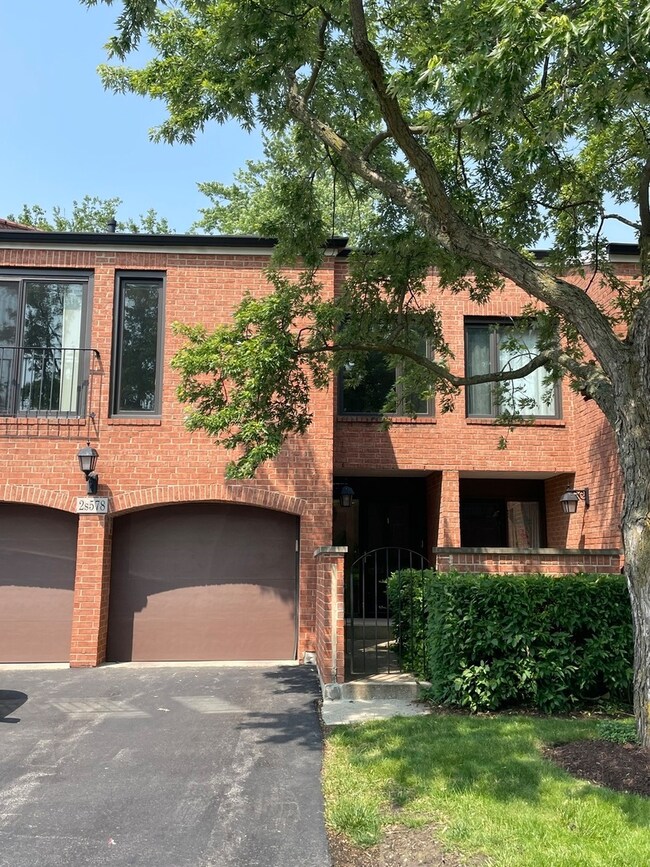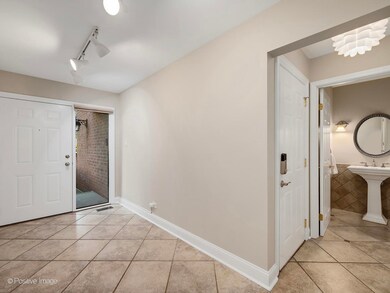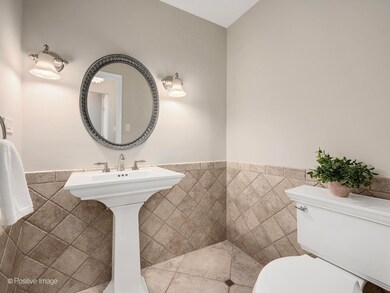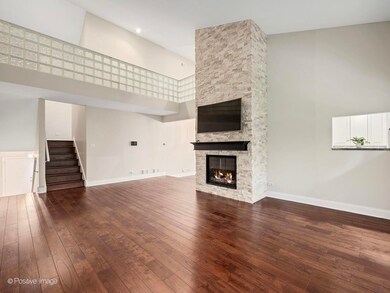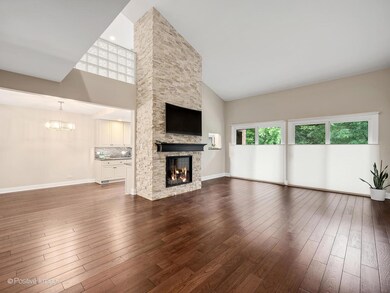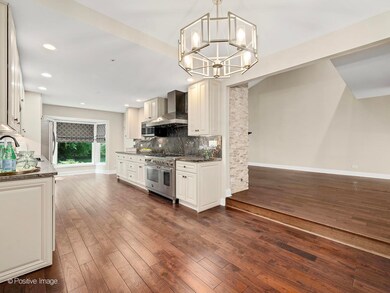
2S578 Patrick Henry Square Unit 578 Oak Brook, IL 60523
Estimated payment $3,778/month
Highlights
- Wood Flooring
- Whirlpool Bathtub
- Double Oven
- Belle Aire Elementary School Rated A-
- Loft
- Air Purifier
About This Home
Oak Brook Colony - Rarely Available Private Location! This sought-after Hawthorne House model features 2 spacious bedrooms plus a versatile open loft (can be enclosed for a 3rd bedroom) overlooking the dramatic cathedral-ceiling living room. The home underwent a full renovation just 3 years ago, including all new plumbing, electrical, HVAC (furnace & A/C), steam humidifier, water heater, and more. The chef's kitchen is a true showstopper with leather-finish Black Magma granite counters, LG refrigerator, Bosch dishwasher, and a Bertazzoni Master Series 48" gas range with 6 burners, electric griddle, and double ovens-plus a 1200 CFM professional hood along with Amana microwave. Additional upgrades: Hardwood floors throughout main level and bedrooms Waterproof vinyl flooring in basement New gas fireplace (removed original fireplace and flue) New LG washer/dryer Marvin windows, new Pella bay window, new sliding doors, and front door 2-car garage, private rear patio 2nd bathroom enhanced with a whirlpool tub. Minutes to shopping, dining, entertainment, and expressways-this home combines luxury, privacy, and location!
Open House Schedule
-
Sunday, June 22, 202512:00 to 4:00 pm6/22/2025 12:00:00 PM +00:006/22/2025 4:00:00 PM +00:00JUST Listed, right off 31st and Highland, Oak Brook colony desirable private located townhome completely renovated features top of the line Chef's kitchen . new baths, 3rd bedroom or open loft for private at home study, 2 car garage, all new windows, private patio and more! Stop by sunday get the first Look at this just listed townhome!Add to Calendar
Property Details
Home Type
- Condominium
Est. Annual Taxes
- $6,877
Year Built
- Built in 1979 | Remodeled in 2018
HOA Fees
- $420 Monthly HOA Fees
Parking
- 2 Car Garage
- Driveway
- Parking Included in Price
Home Design
- Brick Exterior Construction
Interior Spaces
- 1,715 Sq Ft Home
- 2-Story Property
- Bookcases
- Fireplace With Gas Starter
- Family Room
- Living Room with Fireplace
- Combination Kitchen and Dining Room
- Loft
- Wood Flooring
Kitchen
- Double Oven
- Range with Range Hood
- Microwave
- Dishwasher
- Disposal
Bedrooms and Bathrooms
- 2 Bedrooms
- 2 Potential Bedrooms
- Dual Sinks
- Whirlpool Bathtub
Laundry
- Laundry Room
- Dryer
- Washer
Basement
- Basement Fills Entire Space Under The House
- Sump Pump
Eco-Friendly Details
- Air Purifier
Utilities
- Central Air
- Heating System Uses Natural Gas
- Water Purifier is Owned
Listing and Financial Details
- Homeowner Tax Exemptions
Community Details
Overview
- Association fees include insurance, exterior maintenance, lawn care, scavenger, snow removal
- 4 Units
- Kyle Association, Phone Number (708) 352-2870
- Oak Brook Colony Subdivision, Hawthorne Floorplan
- Property managed by Elite Management
Pet Policy
- Dogs and Cats Allowed
Security
- Resident Manager or Management On Site
Map
Home Values in the Area
Average Home Value in this Area
Tax History
| Year | Tax Paid | Tax Assessment Tax Assessment Total Assessment is a certain percentage of the fair market value that is determined by local assessors to be the total taxable value of land and additions on the property. | Land | Improvement |
|---|---|---|---|---|
| 2023 | $6,877 | $121,470 | $12,150 | $109,320 |
| 2022 | $6,290 | $105,880 | $10,590 | $95,290 |
| 2021 | $5,796 | $103,250 | $10,330 | $92,920 |
| 2020 | $5,665 | $100,980 | $10,100 | $90,880 |
| 2019 | $6,005 | $105,500 | $10,550 | $94,950 |
| 2018 | $5,399 | $92,380 | $9,270 | $83,110 |
| 2017 | $5,015 | $88,030 | $8,830 | $79,200 |
| 2016 | $4,551 | $76,780 | $7,700 | $69,080 |
| 2015 | $4,090 | $71,530 | $7,170 | $64,360 |
| 2014 | $4,115 | $69,680 | $6,980 | $62,700 |
| 2013 | $4,077 | $70,660 | $7,080 | $63,580 |
Property History
| Date | Event | Price | Change | Sq Ft Price |
|---|---|---|---|---|
| 06/20/2025 06/20/25 | Price Changed | $499,900 | 0.0% | $291 / Sq Ft |
| 06/20/2025 06/20/25 | For Sale | $499,900 | -- | $291 / Sq Ft |
Purchase History
| Date | Type | Sale Price | Title Company |
|---|---|---|---|
| Deed | $385,000 | Chicago Title | |
| Special Warranty Deed | $335,000 | Multiple | |
| Interfamily Deed Transfer | -- | Midwest Title & Appraisal Sv | |
| Interfamily Deed Transfer | -- | None Available | |
| Interfamily Deed Transfer | -- | None Available | |
| Warranty Deed | $240,000 | Ticor Title | |
| Warranty Deed | $200,000 | Attorneys Title Guaranty Fun |
Mortgage History
| Date | Status | Loan Amount | Loan Type |
|---|---|---|---|
| Open | $346,500 | New Conventional | |
| Previous Owner | $275,000 | Credit Line Revolving | |
| Previous Owner | $173,300 | Unknown | |
| Previous Owner | $192,000 | Purchase Money Mortgage | |
| Previous Owner | $100,000 | Purchase Money Mortgage |
Similar Homes in the area
Source: Midwest Real Estate Data (MRED)
MLS Number: 12391867
APN: 06-29-412-123
- 2S570 Patrick Henry Square Unit 119
- 2S711 Avenue Latour
- 19W006 Avenue Normandy E
- 2S658 Avenue Vendome
- 3102 White Oak Ln
- 3010 Meyers Rd
- 2819 Meyers Rd
- 3112 Cara Ln
- 3220 Meyers Rd
- 317 Summit Cir
- 339 Summit Cir
- 379 Summit Cir
- 377 Summit Cir
- 375 Summit Cir
- 373 Summit Cir
- 371 Summit Cir
- 365 Summit Cir
- 363 Summit Cir
- 361 Summit Cir
- 357 Summit Cir
