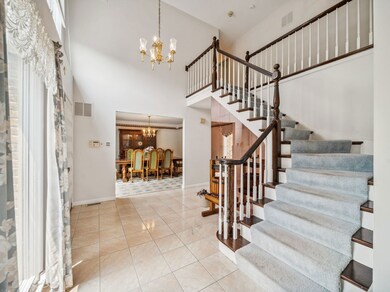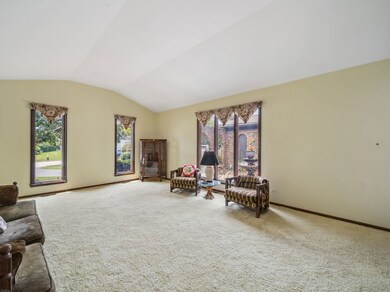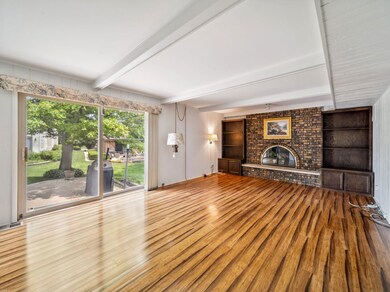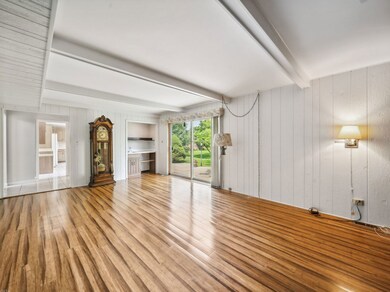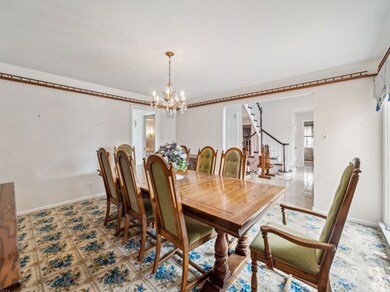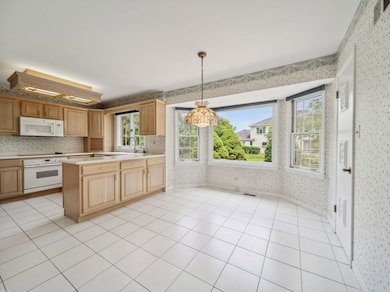
2S711 Avenue Latour Oak Brook, IL 60523
Estimated payment $5,272/month
Highlights
- Property is near a park
- Community Pool
- Den
- Belle Aire Elementary School Rated A-
- Tennis Courts
- Beamed Ceilings
About This Home
Welcome to an incredible opportunity in the exclusive Chateau Loire community of Oak Brook! This expansive 4BED/2.2BATH home offers over 3,000 square feet of living space, ready for your personal design! Bring your renovation ideas and transform this beauty into your DREAM HOME! A couple of NEW things already in place - 2025Garage Epoxy Finish and a 2024Washing Machine! Enjoy a circular drive entrance, generous living and entertaining areas, including a full finished basement with egress windows, abundant storage, and a built-in wet bar-perfect for hosting family and friends. Close to the private community Pool, Tennis-Pickleball-Basketball Courts & Playground. Nestled in a peaceful, tree-lined neighborhood and served by the highly sought-after Downers Grove North High School district, this is a rare chance to settle into one of Oak Brook's most desirable locations!
Home Details
Home Type
- Single Family
Est. Annual Taxes
- $12,940
Year Built
- Built in 1975
HOA Fees
Parking
- 2 Car Garage
- Circular Driveway
- Parking Included in Price
Home Design
- Asphalt Roof
Interior Spaces
- 3,095 Sq Ft Home
- 2-Story Property
- Built-In Features
- Historic or Period Millwork
- Beamed Ceilings
- Ceiling Fan
- Gas Log Fireplace
- Fireplace Features Masonry
- Window Treatments
- Bay Window
- Family Room with Fireplace
- Living Room
- Breakfast Room
- Formal Dining Room
- Den
Kitchen
- Electric Oven
- Electric Cooktop
- Microwave
- Dishwasher
Flooring
- Carpet
- Ceramic Tile
Bedrooms and Bathrooms
- 4 Bedrooms
- 4 Potential Bedrooms
- Walk-In Closet
- Dual Sinks
Laundry
- Laundry Room
- Dryer
- Washer
- Sink Near Laundry
- Laundry Chute
Basement
- Basement Fills Entire Space Under The House
- Sump Pump
- Finished Basement Bathroom
Home Security
- Video Cameras
- Carbon Monoxide Detectors
Schools
- Belle Aire Elementary School
- Herrick Middle School
- North High School
Utilities
- Central Air
- Heating System Uses Natural Gas
- Gas Water Heater
Additional Features
- Patio
- 0.27 Acre Lot
- Property is near a park
Listing and Financial Details
- Senior Tax Exemptions
- Homeowner Tax Exemptions
Community Details
Overview
- Association fees include insurance, pool
- Theresa Furgason Association, Phone Number (847) 347-9169
- Chateau Loire Subdivision
Recreation
- Tennis Courts
- Community Pool
Map
Home Values in the Area
Average Home Value in this Area
Tax History
| Year | Tax Paid | Tax Assessment Tax Assessment Total Assessment is a certain percentage of the fair market value that is determined by local assessors to be the total taxable value of land and additions on the property. | Land | Improvement |
|---|---|---|---|---|
| 2023 | $6,944 | $122,590 | $12,260 | $110,330 |
| 2022 | $6,573 | $116,640 | $11,660 | $104,980 |
| 2021 | $6,048 | $113,740 | $11,370 | $102,370 |
| 2020 | $5,904 | $111,250 | $11,120 | $100,130 |
| 2019 | $6,255 | $115,890 | $11,580 | $104,310 |
| 2018 | $2,680 | $51,850 | $11,540 | $40,310 |
| 2017 | $5,518 | $102,850 | $10,280 | $92,570 |
| 2016 | $5,388 | $96,890 | $9,680 | $87,210 |
| 2015 | $5,260 | $90,270 | $9,020 | $81,250 |
| 2014 | $5,406 | $89,660 | $8,960 | $80,700 |
| 2013 | $5,356 | $90,930 | $9,090 | $81,840 |
Property History
| Date | Event | Price | Change | Sq Ft Price |
|---|---|---|---|---|
| 07/14/2025 07/14/25 | Pending | -- | -- | -- |
| 06/12/2025 06/12/25 | For Sale | $749,900 | -- | $242 / Sq Ft |
Purchase History
| Date | Type | Sale Price | Title Company |
|---|---|---|---|
| Interfamily Deed Transfer | -- | Chicago Title | |
| Interfamily Deed Transfer | -- | Attorney | |
| Warranty Deed | $365,000 | Ctic |
Mortgage History
| Date | Status | Loan Amount | Loan Type |
|---|---|---|---|
| Open | $125,200 | Credit Line Revolving | |
| Closed | $80,300 | Credit Line Revolving | |
| Open | $284,000 | New Conventional | |
| Closed | $33,500 | Credit Line Revolving | |
| Closed | $292,000 | Unknown | |
| Closed | $36,500 | Credit Line Revolving | |
| Closed | $292,000 | Purchase Money Mortgage | |
| Previous Owner | $416,000 | Unknown | |
| Previous Owner | $51,000 | Credit Line Revolving |
Similar Homes in the area
Source: Midwest Real Estate Data (MRED)
MLS Number: 12379434
APN: 06-29-409-024
- 19W165 Theresa Ln Unit 39E
- 2S570 Patrick Henry Square Unit 119
- 19W263 Governors Trail Unit 12
- 19W286 Governors Trail Unit 13
- 19W006 Avenue Normandy E
- 2S658 Avenue Vendome
- 2824 Avenue Loire
- 3010 Meyers Rd
- 3112 Cara Ln
- 3220 Meyers Rd
- 1014 Braemoor Dr Unit B
- 3412 Meyers Rd
- 8 Wyndham Ct
- 3010 35th St
- 304 Polo Ln
- 3622 Fairview Ave
- 6 Swaps Ct
- 317 Summit Cir
- 2919 35th St
- 379 Summit Cir

