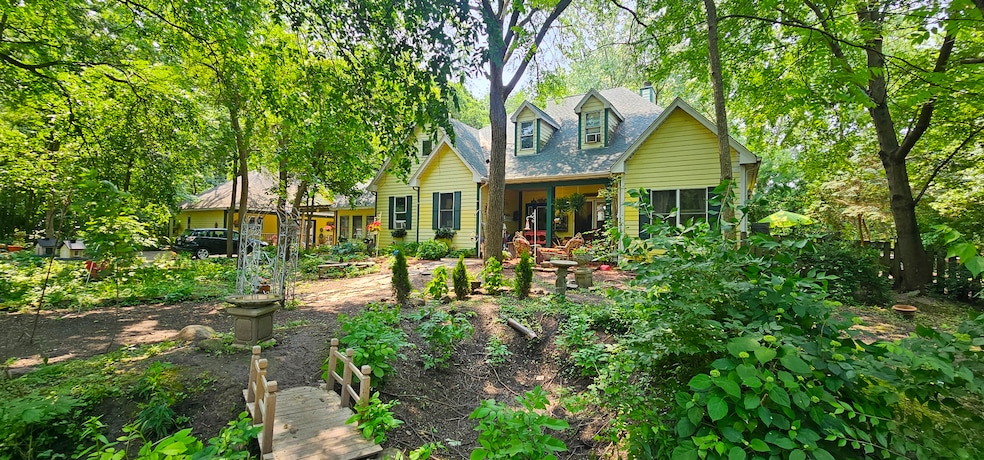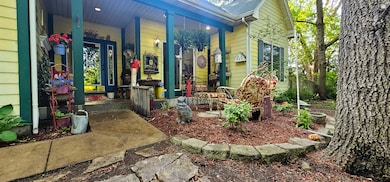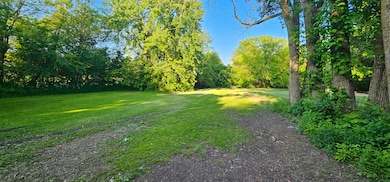2S720 Nelson Lake Rd Batavia, IL 60510
Nelson Lake NeighborhoodEstimated payment $5,643/month
Highlights
- Stables
- 5 Acre Lot
- Mature Trees
- Grace McWayne Elementary School Rated A-
- Open Floorplan
- Property is near a forest
About This Home
Escape the ordinary and step into your own private retreat with 5 acres of country charm. Entering you will pass 20 garden plots, 18 fruit trees, trellises of grape vines and your own wild raspberry patch. The green garden shed has a wood burning stove and is partially drywalled just waiting to become a darling she shed. This area is highly landscaped with over 20 varieties of perennials. Stroll on over to the grapevine and clematis covered gazebo and deck to grilling, entertain or just a Great location to relax or hold household barbeques. This tranquil property is zoned ag. The backyard is fenced for horses or your hobby farm. Chicken pen is in place and ready to go. Metal Barn is Half for live stock and half has cement flooring with heat coils. Greenhouse adjacent to the barn just needs tlc and your choice of plastic coving to grow your own plants. Property is within sight of Nelson Lake Forest preserve. Once entering the home the high ceiling, open concept and abundant windows allows the nature to flow inside. Many rooms have been newly painted. New carpet in master, and large family room. 3 bedrooms 2 full baths on lower level plus 2 bedrooms and full baths upstairs. Owner is a professional sound engineer so there is a complete sound design studio for recording. This room can be redesigned to become one large game room. Enter into the cobblestone four season porch that leads you directly outside and connects to a partially renovated coach house that is Around 950 sq feet with a Wrap around porch. All new paint,cabinets, trim and carpet. Coach house has a new tiled walk in shower. Great BandB , inlaw suite, our business office. This is a must see. House has some special features and newer upgrades. New air conditioner and furnace spring 2025 in main house. New roof in 2024.(Has gutter guards) New septic pump 2024. New dishwasher, gas range and sump pump . Handicap accessible shower in lower level bathroom 2024.Coach house has accessible ramp leading up the side of the deck. If your looking for land but want to be near all the retail shopping or access to I 88 this is on of the few homes available in this area.
Home Details
Home Type
- Single Family
Est. Annual Taxes
- $18,179
Year Built
- Built in 1999
Lot Details
- 5 Acre Lot
- Lot Dimensions are 275x1625
- Wood Fence
- Chain Link Fence
- Mature Trees
- Wooded Lot
- Garden
Parking
- 2 Car Garage
- Driveway
- Parking Included in Price
Home Design
- Cottage
- Coach House
- Asphalt Roof
- Concrete Perimeter Foundation
Interior Spaces
- 3,500 Sq Ft Home
- 2-Story Property
- Open Floorplan
- Ceiling Fan
- Skylights
- Fireplace With Gas Starter
- French Doors
- Family Room
- Living Room
- Formal Dining Room
- Bonus Room
- Heated Enclosed Porch
- Sump Pump
- Carbon Monoxide Detectors
Kitchen
- Electric Oven
- Gas Cooktop
- Range Hood
- Dishwasher
- Stainless Steel Appliances
Flooring
- Carpet
- Ceramic Tile
Bedrooms and Bathrooms
- 6 Bedrooms
- 6 Potential Bedrooms
- 4 Full Bathrooms
- Whirlpool Bathtub
Laundry
- Laundry Room
- Dryer
- Washer
Accessible Home Design
- Accessibility Features
- Other Main Level Modifications
Schools
- Grace Mcwayne Elementary School
- Batavia Sr High Middle School
- Batavia Sr High School
Utilities
- Heating System Uses Natural Gas
- Well
- Electric Water Heater
- Water Softener is Owned
- Septic Tank
- Cable TV Available
Additional Features
- Property is near a forest
- Pasture
- Stables
Community Details
- Horse Trails
Map
Home Values in the Area
Average Home Value in this Area
Tax History
| Year | Tax Paid | Tax Assessment Tax Assessment Total Assessment is a certain percentage of the fair market value that is determined by local assessors to be the total taxable value of land and additions on the property. | Land | Improvement |
|---|---|---|---|---|
| 2024 | $18,316 | $255,194 | $39,816 | $215,378 |
| 2023 | $18,179 | $231,615 | $36,137 | $195,478 |
| 2022 | $17,438 | $216,455 | $33,765 | $182,690 |
| 2021 | $16,770 | $205,274 | $32,010 | $173,264 |
| 2020 | $16,340 | $201,310 | $31,377 | $169,933 |
| 2019 | $16,127 | $194,171 | $30,254 | $163,917 |
| 2018 | $15,535 | $186,763 | $29,090 | $157,673 |
| 2017 | $15,170 | $180,591 | $28,117 | $152,474 |
| 2016 | $14,570 | $171,010 | $27,289 | $143,721 |
| 2015 | -- | $156,514 | $16,065 | $140,449 |
| 2014 | -- | $151,581 | $15,553 | $136,028 |
| 2013 | -- | $148,615 | $15,241 | $133,374 |
Property History
| Date | Event | Price | Change | Sq Ft Price |
|---|---|---|---|---|
| 09/05/2025 09/05/25 | Price Changed | $774,900 | -1.8% | $221 / Sq Ft |
| 06/11/2025 06/11/25 | For Sale | $789,000 | -- | $225 / Sq Ft |
Mortgage History
| Date | Status | Loan Amount | Loan Type |
|---|---|---|---|
| Closed | $300,000 | New Conventional | |
| Closed | $525,560 | Unknown | |
| Closed | $522,000 | Unknown | |
| Closed | $412,000 | Unknown | |
| Closed | $50,000 | Unknown | |
| Closed | $100,000 | Stand Alone Second | |
| Closed | $300,000 | Unknown |
Source: Midwest Real Estate Data (MRED)
MLS Number: 12390436
APN: 12-30-300-023
- 916 Fair Meadow St
- 2045 Bartram Rd
- 2S546 Heaton Dr
- 1759 Breton Ave
- Maxfield Plan at Autumn Ridge
- Morgan Plan at Autumn Ridge
- Newbury Plan at Autumn Ridge
- Quinn Plan at Autumn Ridge
- Paxton Plan at Autumn Ridge
- Leyden Plan at Autumn Ridge
- 1799 Breton Ave
- 917 Fair Meadow St
- 1743 Breton Ave
- 909 Fair Meadow St
- 921 N Deerpath Rd
- 1679 Patterson Ave
- 1760 Breton Ave
- 1727 Breton Ave
- 1663 Patterson Ave
- 1719 Breton Ave
- 1241 Ritter St
- 1780 W Orchard Rd
- 211 N Lincolnway
- 1187 W Wilson St
- 306 Hill Ave
- 1744 Carlstedt Dr
- 1640 Carlstedt Dr
- 238 Durham St
- 1 Stone Ave
- 0N306 Hilts Dr
- 0N295 Dooley Dr
- 102-110 Laurel Dr
- 39w201 Herrington Blvd
- 39W305 Herrington Blvd
- 39W250 Herrington Blvd
- 105 N Jefferson St Unit 1
- 105 N Jefferson St Unit 3
- 137 S Batavia Ave Unit C
- 10 Riverview St Unit 6
- 1370 Robinwood Dr







