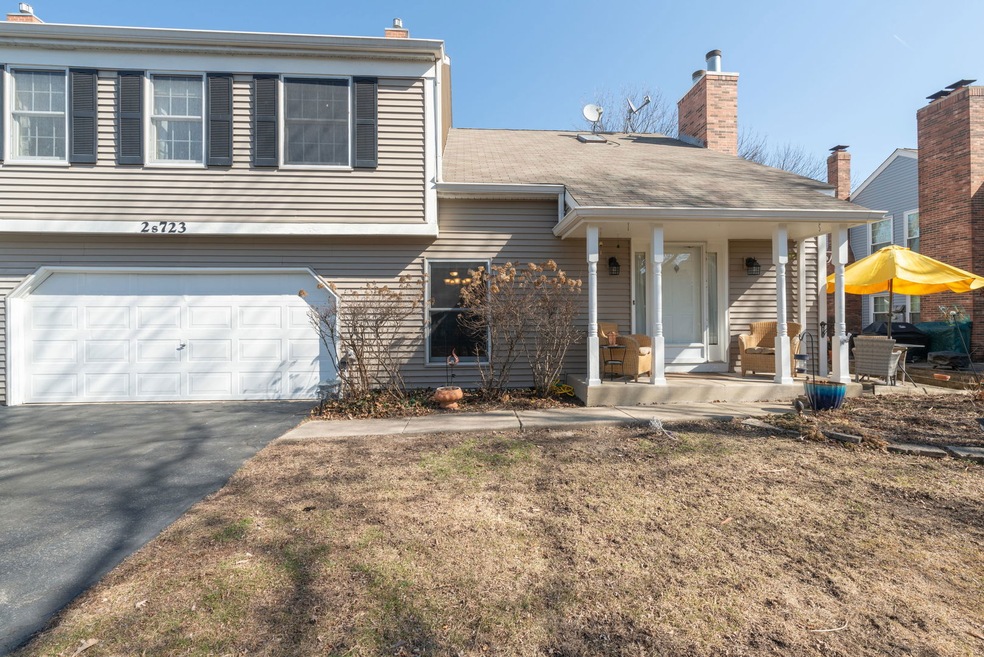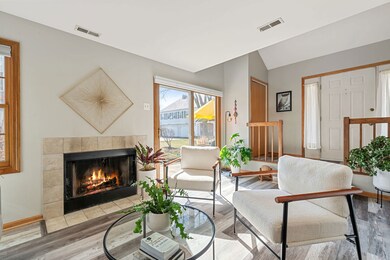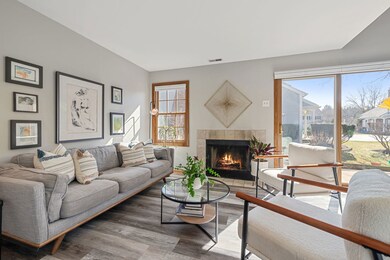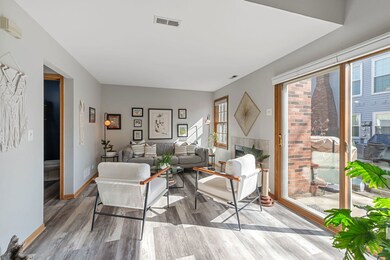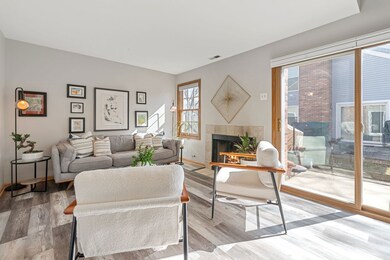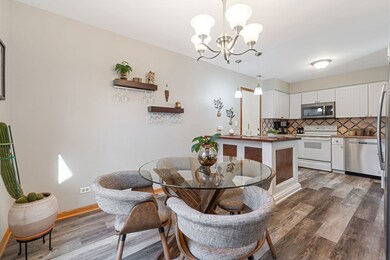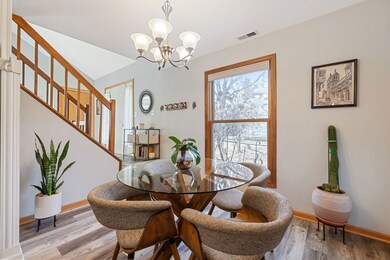
2S723 Timber Dr Unit 18C Warrenville, IL 60555
Estimated payment $2,277/month
Highlights
- Loft with Fireplace
- Wood Flooring
- Skylights
- Clifford Johnson School Rated A-
- End Unit
- Breakfast Bar
About This Home
Multiple offers received please submit highest and best by 3pm May 21st!!! Highly sought-after townhome in quaint Warrenville Lakes!! This adorable home offers a spacious Living Room with a cozy fireplace and access to a lovely patio to bbq or sip your coffee while enjoying a beautiful garden full of perennials all summer long~ The Kitchen flows into the Dining Room and offers garage access and an oversized walk in pantry~ A loft overlooks the Living Room and front entry which features a SECOND cozy fireplace, vaulted ceilings and skylight, perfect for a reading area, office, or entertaining~ Super convenient SECOND FLOOR LAUNDRY directly between both bedrooms~ Lovely Hardwood flooring throughout including Brand NEW engineered HW just installed on first floor! ~ Steps from walking/biking path in beautiful Blackwell Forest Preserve. Conveniently located to pretty much everything you need!! Just a few minutes to Butterfield Rd, Rte. 59 and I-88~ 10 minutes to downtown Naperville~ Surrounded by grocery stores, top restaurants, shopping and more!! Nothing left to do but move in!
Townhouse Details
Home Type
- Townhome
Est. Annual Taxes
- $4,747
Year Built
- Built in 1987
Lot Details
- Lot Dimensions are 23x47
- End Unit
HOA Fees
- $238 Monthly HOA Fees
Parking
- 2 Car Garage
- Driveway
- Parking Included in Price
Home Design
- Half Duplex
- Brick Exterior Construction
- Asphalt Roof
- Concrete Perimeter Foundation
Interior Spaces
- 1,403 Sq Ft Home
- 2-Story Property
- Ceiling Fan
- Skylights
- Fireplace With Gas Starter
- Attached Fireplace Door
- Window Screens
- Family Room
- Living Room with Fireplace
- Dining Room
- Loft with Fireplace
- 2 Fireplaces
- Wood Flooring
Kitchen
- Breakfast Bar
- Range
- Microwave
- Dishwasher
- Disposal
Bedrooms and Bathrooms
- 2 Bedrooms
- 2 Potential Bedrooms
Laundry
- Laundry Room
- Dryer
- Washer
Outdoor Features
- Patio
Schools
- Johnson Elementary School
- Hubble Middle School
- Wheaton Warrenville South H S High School
Utilities
- Forced Air Heating and Cooling System
- Heating System Uses Natural Gas
Listing and Financial Details
- Homeowner Tax Exemptions
Community Details
Overview
- Association fees include insurance, exterior maintenance, lawn care, scavenger, snow removal
- 4 Units
- Mike Association, Phone Number (630) 585-4117
- Warrenville Lakes Subdivision
- Property managed by WARRENVILLE LAKES HO ASSOC
Pet Policy
- Dogs and Cats Allowed
Additional Features
- Common Area
- Resident Manager or Management On Site
Map
Home Values in the Area
Average Home Value in this Area
Tax History
| Year | Tax Paid | Tax Assessment Tax Assessment Total Assessment is a certain percentage of the fair market value that is determined by local assessors to be the total taxable value of land and additions on the property. | Land | Improvement |
|---|---|---|---|---|
| 2023 | $4,747 | $70,150 | $9,350 | $60,800 |
| 2022 | $4,586 | $65,550 | $8,730 | $56,820 |
| 2021 | $4,346 | $62,840 | $8,370 | $54,470 |
| 2020 | $4,230 | $60,940 | $8,120 | $52,820 |
| 2019 | $4,028 | $58,030 | $7,730 | $50,300 |
| 2018 | $3,777 | $54,750 | $7,290 | $47,460 |
| 2017 | $3,665 | $52,030 | $6,930 | $45,100 |
| 2016 | $3,509 | $48,510 | $6,460 | $42,050 |
| 2015 | $3,361 | $44,900 | $5,980 | $38,920 |
| 2014 | $3,429 | $44,910 | $5,980 | $38,930 |
| 2013 | $3,457 | $46,550 | $6,200 | $40,350 |
Property History
| Date | Event | Price | Change | Sq Ft Price |
|---|---|---|---|---|
| 05/22/2025 05/22/25 | Pending | -- | -- | -- |
| 05/14/2025 05/14/25 | For Sale | $295,000 | 0.0% | $210 / Sq Ft |
| 04/04/2025 04/04/25 | Pending | -- | -- | -- |
| 03/27/2025 03/27/25 | For Sale | $295,000 | 0.0% | $210 / Sq Ft |
| 03/26/2025 03/26/25 | Pending | -- | -- | -- |
| 03/20/2025 03/20/25 | For Sale | $295,000 | +82.1% | $210 / Sq Ft |
| 09/05/2014 09/05/14 | Sold | $162,000 | -4.7% | $115 / Sq Ft |
| 07/16/2014 07/16/14 | Pending | -- | -- | -- |
| 07/10/2014 07/10/14 | For Sale | $169,950 | -- | $121 / Sq Ft |
Purchase History
| Date | Type | Sale Price | Title Company |
|---|---|---|---|
| Warranty Deed | $175,000 | None Available | |
| Warranty Deed | $162,000 | First American Title Company |
Mortgage History
| Date | Status | Loan Amount | Loan Type |
|---|---|---|---|
| Open | $171,830 | FHA | |
| Previous Owner | $154,280 | VA | |
| Previous Owner | $75,000 | Unknown | |
| Previous Owner | $75,000 | Unknown | |
| Previous Owner | $60,000 | Balloon |
Similar Homes in Warrenville, IL
Source: Midwest Real Estate Data (MRED)
MLS Number: 12314819
APN: 04-27-416-019
- 2S780 Grove Ln Unit 26A
- 2S809 Grove Ln
- 29W505 Cerny Cir
- Lot 1 Elizabeth St
- 29W509 Cerny Cir
- 29W572 Winchester Cir S Unit 3
- 29W437 Butternut Ln
- 3S062 Timber Dr Unit 10A
- 29W464 Butternut Ln
- 3S043 Timber Dr Unit 43
- 3S123 Timber Dr Unit 19D
- 2S414 Emerald Green Dr Unit G
- 2S404 Emerald Green Dr Unit 44H
- 2S601 Enrico Fermi Ct Unit 17G
- 29W440 Emerald Green Dr Unit G
- 29W395 Greenbriar Ln Unit 2
- 3S261 Briarwood Dr
- 29W761 Galbreath Dr Unit 11
- 30W021 Danbury Dr Unit 2A
- 2S283 Illinois Route 59
