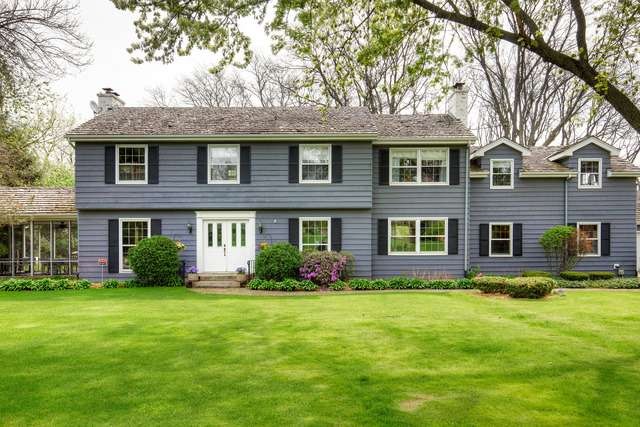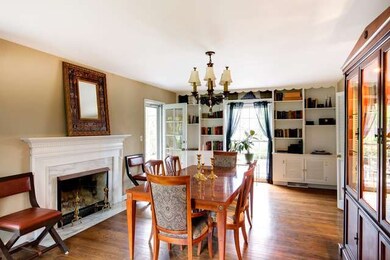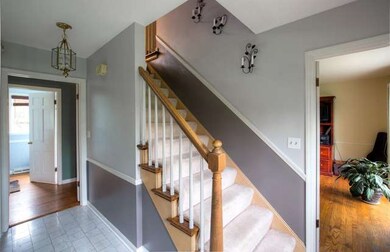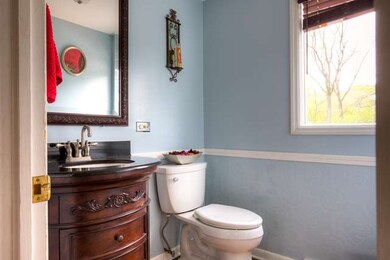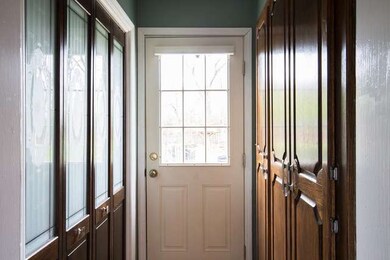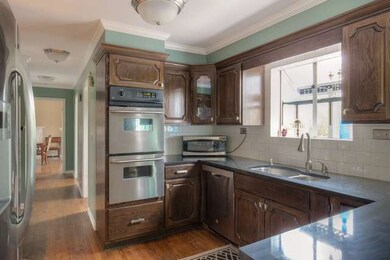
2S727 Arboretum Rd Glen Ellyn, IL 60137
Highlights
- In Ground Pool
- Colonial Architecture
- Screened Porch
- Arbor View Elementary School Rated A
- Wood Flooring
- Double Oven
About This Home
As of June 2021LET'S GET PERSONAL *Hardworking family relocated for job *Sad to leave our forever home *Priced to sell before school *Listed 50,000+ under estimates *Move in ready, or make it your dream home *Estate neighborhood *Capitalise on a great investment *Low comparable taxes, New Roof 7/15, Acre+, POOL! *Great schools Dist. 89/87
Last Buyer's Agent
Non Member
NON MEMBER
Home Details
Home Type
- Single Family
Est. Annual Taxes
- $14,881
Year Built
- 1964
Lot Details
- East or West Exposure
- Fenced Yard
Parking
- Attached Garage
- Garage Door Opener
- Brick Driveway
- Parking Included in Price
- Garage Is Owned
Home Design
- Colonial Architecture
Interior Spaces
- Primary Bathroom is a Full Bathroom
- Wet Bar
- Wood Burning Fireplace
- Gas Log Fireplace
- Screened Porch
- Wood Flooring
- Finished Basement
- Basement Fills Entire Space Under The House
Kitchen
- Breakfast Bar
- Double Oven
- Freezer
- Dishwasher
- Wine Cooler
- Stainless Steel Appliances
- Disposal
Laundry
- Laundry on upper level
- Dryer
- Washer
Pool
- In Ground Pool
- Spa
Utilities
- Central Air
- Heating System Uses Gas
- Lake Michigan Water
- Well
- Private or Community Septic Tank
Ownership History
Purchase Details
Purchase Details
Home Financials for this Owner
Home Financials are based on the most recent Mortgage that was taken out on this home.Purchase Details
Home Financials for this Owner
Home Financials are based on the most recent Mortgage that was taken out on this home.Purchase Details
Home Financials for this Owner
Home Financials are based on the most recent Mortgage that was taken out on this home.Purchase Details
Home Financials for this Owner
Home Financials are based on the most recent Mortgage that was taken out on this home.Similar Homes in Glen Ellyn, IL
Home Values in the Area
Average Home Value in this Area
Purchase History
| Date | Type | Sale Price | Title Company |
|---|---|---|---|
| Quit Claim Deed | -- | None Listed On Document | |
| Warranty Deed | $615,000 | Citywide Title Corporation | |
| Warranty Deed | $490,000 | Midwest Title & Appraisal Sv | |
| Warranty Deed | $490,000 | -- | |
| Interfamily Deed Transfer | $450,000 | First American Title Ins Co |
Mortgage History
| Date | Status | Loan Amount | Loan Type |
|---|---|---|---|
| Previous Owner | $548,250 | New Conventional | |
| Previous Owner | $392,000 | New Conventional | |
| Previous Owner | $407,000 | New Conventional | |
| Previous Owner | $81,750 | Credit Line Revolving | |
| Previous Owner | $70,000 | Credit Line Revolving | |
| Previous Owner | $415,700 | New Conventional | |
| Previous Owner | $33,801 | Unknown | |
| Previous Owner | $417,000 | Unknown | |
| Previous Owner | $92,000 | Fannie Mae Freddie Mac | |
| Previous Owner | $392,000 | Purchase Money Mortgage | |
| Previous Owner | $300,000 | Unknown | |
| Previous Owner | $240,000 | Unknown | |
| Previous Owner | $200,000 | Unknown | |
| Previous Owner | $200,000 | Purchase Money Mortgage | |
| Closed | $200,000 | No Value Available |
Property History
| Date | Event | Price | Change | Sq Ft Price |
|---|---|---|---|---|
| 06/25/2021 06/25/21 | Sold | $615,000 | 0.0% | $174 / Sq Ft |
| 05/10/2021 05/10/21 | For Sale | -- | -- | -- |
| 05/09/2021 05/09/21 | Pending | -- | -- | -- |
| 05/06/2021 05/06/21 | For Sale | $615,000 | +25.5% | $174 / Sq Ft |
| 09/09/2015 09/09/15 | Sold | $490,000 | -1.8% | $139 / Sq Ft |
| 08/12/2015 08/12/15 | Pending | -- | -- | -- |
| 07/24/2015 07/24/15 | Price Changed | $499,000 | -4.0% | $141 / Sq Ft |
| 06/26/2015 06/26/15 | Price Changed | $519,999 | -2.8% | $147 / Sq Ft |
| 06/15/2015 06/15/15 | Price Changed | $535,000 | -2.7% | $152 / Sq Ft |
| 05/26/2015 05/26/15 | Price Changed | $550,000 | -1.6% | $156 / Sq Ft |
| 05/07/2015 05/07/15 | Price Changed | $559,000 | -1.8% | $158 / Sq Ft |
| 04/24/2015 04/24/15 | For Sale | $569,000 | -- | $161 / Sq Ft |
Tax History Compared to Growth
Tax History
| Year | Tax Paid | Tax Assessment Tax Assessment Total Assessment is a certain percentage of the fair market value that is determined by local assessors to be the total taxable value of land and additions on the property. | Land | Improvement |
|---|---|---|---|---|
| 2023 | $14,881 | $201,170 | $61,820 | $139,350 |
| 2022 | $13,964 | $190,120 | $58,430 | $131,690 |
| 2021 | $13,197 | $185,610 | $57,040 | $128,570 |
| 2020 | $13,279 | $183,880 | $56,510 | $127,370 |
| 2019 | $12,899 | $179,030 | $55,020 | $124,010 |
| 2018 | $12,801 | $175,740 | $51,840 | $123,900 |
| 2017 | $11,809 | $169,260 | $49,930 | $119,330 |
| 2016 | $11,619 | $162,510 | $47,950 | $114,560 |
| 2015 | $12,234 | $164,290 | $45,740 | $118,550 |
| 2014 | $11,535 | $152,950 | $38,160 | $114,790 |
| 2013 | $11,153 | $153,400 | $38,270 | $115,130 |
Agents Affiliated with this Home
-
Alice Chin

Seller's Agent in 2021
Alice Chin
Compass
(630) 425-2868
8 in this area
445 Total Sales
-
James Gargano

Seller Co-Listing Agent in 2021
James Gargano
Compass
(630) 204-2950
4 in this area
89 Total Sales
-
Marcie Bulbuc

Buyer's Agent in 2021
Marcie Bulbuc
United Real Estate - Chicago
(630) 890-0836
1 in this area
18 Total Sales
-
Mike Berg

Seller's Agent in 2015
Mike Berg
Berg Properties
(773) 544-9785
12 in this area
619 Total Sales
-
N
Buyer's Agent in 2015
Non Member
NON MEMBER
Map
Source: Midwest Real Estate Data (MRED)
MLS Number: MRD08901899
APN: 05-26-400-022
- 22W128 Butterfield Rd Unit 12
- 22W041 Pinegrove Ct
- 3S135 Cherrywood Ln
- 3S180 Cypress Dr
- 2S527 Danbury Dr
- 22W584 Ahlstrand Rd
- 22W080 Glen Valley Dr
- 21W741 Huntington Rd
- 2S151 Stratford Rd
- 3S444 Shagbark Ln
- 21W569 Kensington Rd
- 21W353 Drury Ln
- 22W650 Arbor Ln
- 2S644 Devonshire Ln
- 1S730 Milton Ave
- 23W233 Cambridge Ct
- 23W160 Woodcroft Dr
- 2044 Appaloosa Ct W
- 542 Stafford Ln
- 470 Fawell Blvd Unit 320
