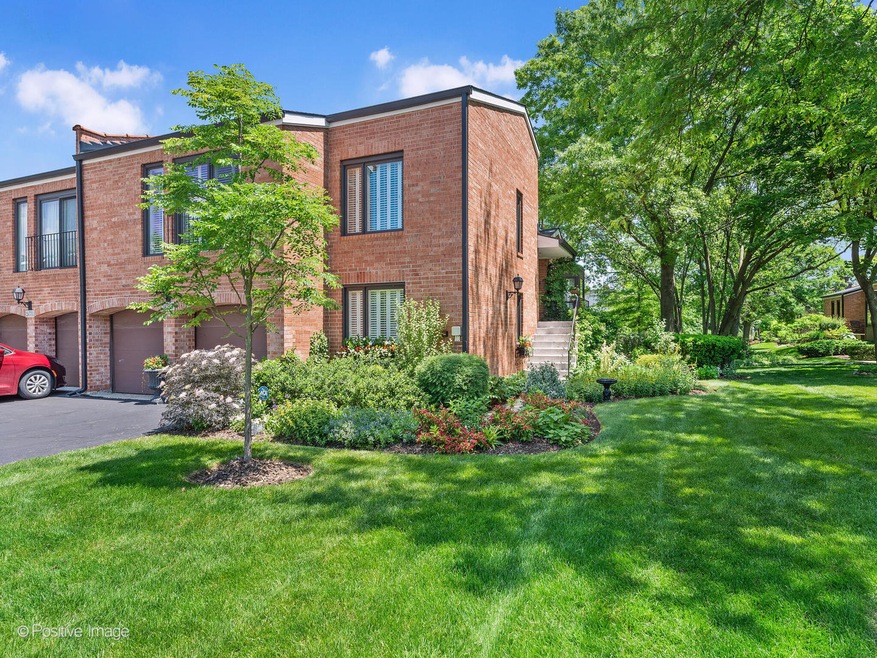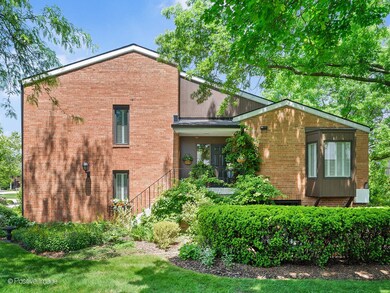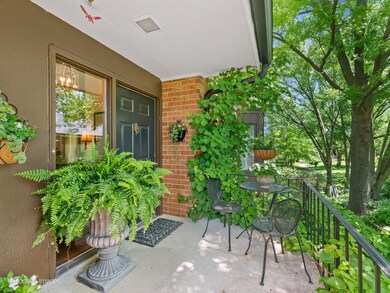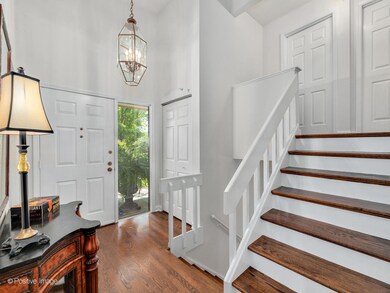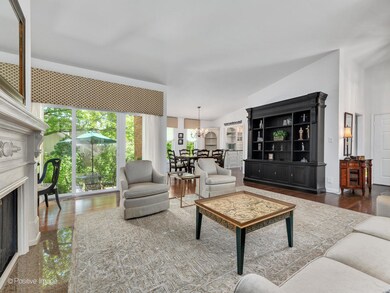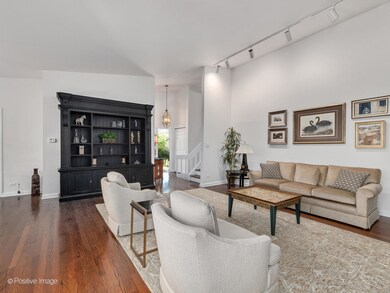
2S735 Williamsburg Ct Unit 30 Oak Brook, IL 60523
Estimated Value: $542,000 - $593,472
Highlights
- Deck
- Family Room with Fireplace
- Wood Flooring
- Belle Aire Elementary School Rated A-
- Vaulted Ceiling
- End Unit
About This Home
As of July 2022Absolutely stunning Largest model Monticello unit, has been upgraded throughout with impeccable landscaping located in a prime end unit private location of Oak Brook Colony. Home has quality renovations throughout from the hardwood floors, newer windows, plantation shutters, 2 patios, 2 fireplaces, along with a private courtyard right out of a "picturebook" with stunning gardening adding to the beautiful curb appeal. The Kitchen was a custom remodel done featuring TWO Thermadore ovens, Viking stovetop, Fisher Paykel two door dishwasher, sub zero refrigerator, custom cabinetery along with matching custom wall built-in next to bay window eating area, overlooking beautiful grounds. The 2nd floor features the large primary suite offering a walk in closet, separate dressing area, sink with custom vanity & large primary bath with walk in shower. The list goes on in this beauty! The Monticello is the largest model features 3 bedrooms with one bedroom on entry level with full bath, perfect for at home office, or private guest suite and 2 large bedrooms on 2nd floor. This is a rare opportunity to have Largest model located on interior location with quality appointments throughout.
Townhouse Details
Home Type
- Townhome
Est. Annual Taxes
- $5,739
Year Built
- Built in 1979
Lot Details
- End Unit
HOA Fees
- $429 Monthly HOA Fees
Parking
- 2 Car Attached Garage
- Garage Door Opener
- Driveway
- Parking Included in Price
Home Design
- Brick Exterior Construction
- Concrete Perimeter Foundation
Interior Spaces
- 2,200 Sq Ft Home
- 3-Story Property
- Built-In Features
- Vaulted Ceiling
- Gas Log Fireplace
- Plantation Shutters
- Family Room with Fireplace
- 2 Fireplaces
- Living Room with Fireplace
- Formal Dining Room
- Wood Flooring
Kitchen
- Cooktop
- Microwave
- High End Refrigerator
- Dishwasher
- Disposal
Bedrooms and Bathrooms
- 3 Bedrooms
- 3 Potential Bedrooms
- 3 Full Bathrooms
Laundry
- Laundry Room
- Dryer
- Washer
Outdoor Features
- Deck
- Patio
Schools
- Belle Aire Elementary School
- Herrick Middle School
Utilities
- Central Air
- Heating System Uses Natural Gas
- Lake Michigan Water
Community Details
Overview
- Association fees include parking, exterior maintenance, lawn care, snow removal
- 4 Units
- Kelly Association, Phone Number (630) 620-1133
- Oak Brook Colony Subdivision, Monticello Floorplan
- Property managed by ACM Managment
Pet Policy
- Pets up to 100 lbs
- Dogs and Cats Allowed
Security
- Resident Manager or Management On Site
Ownership History
Purchase Details
Home Financials for this Owner
Home Financials are based on the most recent Mortgage that was taken out on this home.Similar Homes in Oak Brook, IL
Home Values in the Area
Average Home Value in this Area
Purchase History
| Date | Buyer | Sale Price | Title Company |
|---|---|---|---|
| Cynthia B Stevens Living Trust | $550,000 | Chicago Title |
Mortgage History
| Date | Status | Borrower | Loan Amount |
|---|---|---|---|
| Previous Owner | Piemonte Marlene J | $175,000 | |
| Previous Owner | Piemonte Marlene J | $225,000 | |
| Previous Owner | Piemonte Marlene J | $30,000 |
Property History
| Date | Event | Price | Change | Sq Ft Price |
|---|---|---|---|---|
| 07/15/2022 07/15/22 | Sold | $549,900 | 0.0% | $250 / Sq Ft |
| 06/18/2022 06/18/22 | Pending | -- | -- | -- |
| 06/09/2022 06/09/22 | For Sale | $549,900 | -- | $250 / Sq Ft |
Tax History Compared to Growth
Tax History
| Year | Tax Paid | Tax Assessment Tax Assessment Total Assessment is a certain percentage of the fair market value that is determined by local assessors to be the total taxable value of land and additions on the property. | Land | Improvement |
|---|---|---|---|---|
| 2023 | $7,855 | $137,620 | $13,760 | $123,860 |
| 2022 | $6,404 | $118,800 | $11,890 | $106,910 |
| 2021 | $5,886 | $115,840 | $11,590 | $104,250 |
| 2020 | $5,739 | $113,310 | $11,340 | $101,970 |
| 2019 | $6,039 | $117,100 | $11,720 | $105,380 |
| 2018 | $6,128 | $110,840 | $11,090 | $99,750 |
| 2017 | $5,676 | $105,620 | $10,570 | $95,050 |
| 2016 | $5,542 | $99,500 | $9,960 | $89,540 |
| 2015 | $5,411 | $92,700 | $9,280 | $83,420 |
| 2014 | $4,987 | $83,180 | $8,320 | $74,860 |
| 2013 | $4,941 | $84,350 | $8,440 | $75,910 |
Agents Affiliated with this Home
-
Coya Smith

Seller's Agent in 2022
Coya Smith
RE/MAX Premier
(708) 903-5110
35 in this area
162 Total Sales
-
Bryan Bomba

Buyer's Agent in 2022
Bryan Bomba
@ Properties
(630) 286-9242
15 in this area
393 Total Sales
Map
Source: Midwest Real Estate Data (MRED)
MLS Number: 11402426
APN: 06-29-412-031
- 2S764 Jamestown Trail Unit 764
- 2S570 Patrick Henry Square Unit 119
- 19W147 Avenue Rue Royal
- 2S658 Avenue Vendome
- 3102 White Oak Ln
- 3010 Meyers Rd
- 3112 Cara Ln
- 1034 Braemoor Dr Unit 1034D
- 3220 Meyers Rd
- 2819 Meyers Rd
- 339 Summit Cir
- 317 Summit Cir
- 353 Summit Cir
- 345 Summit Cir
- 357 Summit Cir
- 361 Summit Cir
- 373 Summit Cir
- 363 Summit Cir
- 355 Summit Cir
- 375 Summit Cir
- 2S735 Williamsburg Ct Unit 30
- 2S732 Ginny Ln W Unit 16A
- 2S728 Ginny Ln W
- 2S720 Ginny Ln W Unit 13A
- 2S720 Ginny Ln W Unit 720
- 19W225 Ginny Ln W Unit 17E
- 19W235 Ginger Brook Dr N
- 19W235 Ginger Brook Dr N Unit 235
- 19W529 Governors Trail
- 19W217 Ginny Ln W Unit 19D
- 19W231 Ginger Brook Dr N Unit 7E
- 2S733 Jamestown Trail
- 19W173 Ginny Ln E Unit 26E
- 19W169 Ginny Ln E Unit C
- 19W227 Ginger Brook Dr N Unit 6C
- 19W189 Ginny Ln E Unit 30
- 19W230 Ginger Brook Dr N Unit 1A
- 19W186 Ginny Ln E Unit 21E
- 19W189 Theresa Ln Unit 45B
- 19W182 Ginny Ln E Unit 22D
