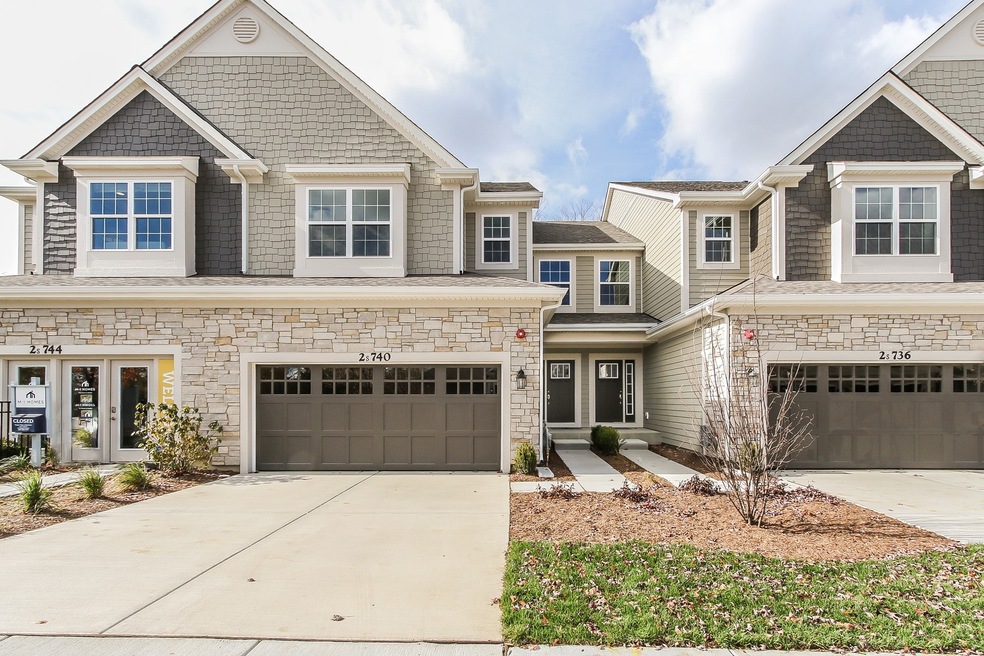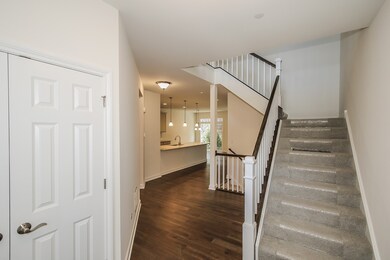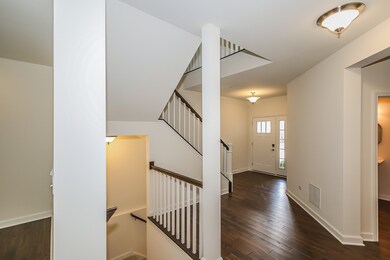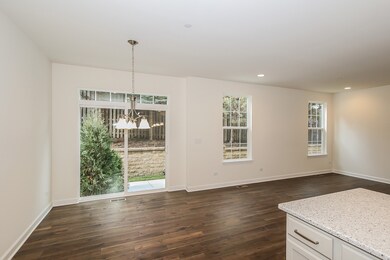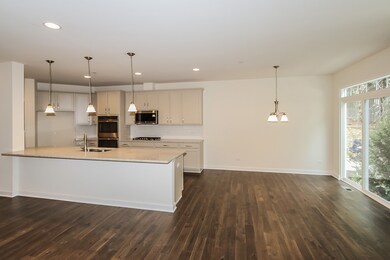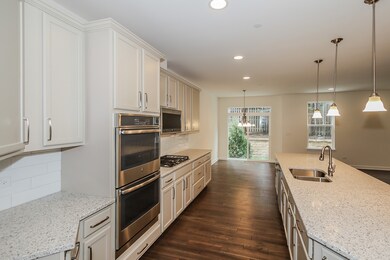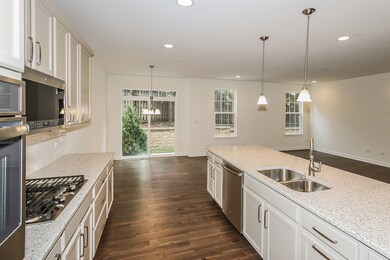
2S740 Crimson King Ln Glen Ellyn, IL 60137
Estimated Value: $525,147 - $612,000
Highlights
- Landscaped Professionally
- Mature Trees
- Breakfast Room
- Arbor View Elementary School Rated A
- Loft
- Double Oven
About This Home
As of June 2019This luxurious 2br with loft townhome in Glen Ellyn is sure to impress! The elegant foyer leads into a gourmet kitchen loaded with every grand detail you've ever dreamed of! The elaborate kitchen island and dining area can accommodate several guests for your entertaining pleasure. Coupled with the large family room, you'll have a home sure to wow your family and friends. A beautiful angled staircase leads you to the second floor loft where you will find a generous master suite showcasing a gorgeous master bath and equipped with access to the upstairs laundry. Opposite the master, is the spacious second bedroom and bath and loft offering additional space to work or relax. It's complete with a deep pour full basement with bath rough in, attached 2 car garage and industry leading 15 year transferrable structural warranty!
Townhouse Details
Home Type
- Townhome
Est. Annual Taxes
- $9,769
Year Built
- 2018
Lot Details
- Landscaped Professionally
- Mature Trees
HOA Fees
- $275 per month
Parking
- Attached Garage
- Garage ceiling height seven feet or more
- Driveway
- Parking Included in Price
- Garage Is Owned
Home Design
- Brick Exterior Construction
- Slab Foundation
- Asphalt Shingled Roof
Interior Spaces
- Breakfast Room
- Loft
- Unfinished Basement
- Basement Fills Entire Space Under The House
- Laundry on upper level
Kitchen
- Breakfast Bar
- Double Oven
- Cooktop
- Microwave
- Dishwasher
- Stainless Steel Appliances
Bedrooms and Bathrooms
- Primary Bathroom is a Full Bathroom
- Dual Sinks
- Separate Shower
Outdoor Features
- Patio
Utilities
- Forced Air Heating and Cooling System
- Heating System Uses Gas
Community Details
- Pets Allowed
Listing and Financial Details
- $5,000 Seller Concession
Ownership History
Purchase Details
Purchase Details
Purchase Details
Purchase Details
Home Financials for this Owner
Home Financials are based on the most recent Mortgage that was taken out on this home.Purchase Details
Home Financials for this Owner
Home Financials are based on the most recent Mortgage that was taken out on this home.Similar Homes in Glen Ellyn, IL
Home Values in the Area
Average Home Value in this Area
Purchase History
| Date | Buyer | Sale Price | Title Company |
|---|---|---|---|
| Hadeer L Kusto Trust | -- | None Listed On Document | |
| Alaswad Tahseen M | -- | None Listed On Document | |
| Kusto Hadeer I | -- | None Listed On Document | |
| Alaswad Tahseen H | -- | First American Title | |
| Alaswad Tahseen Michael | $440,000 | First American Title |
Mortgage History
| Date | Status | Borrower | Loan Amount |
|---|---|---|---|
| Previous Owner | Alaswad Tahseen H | $395,991 | |
| Previous Owner | Alaswad Tahseen Michael | $395,990 |
Property History
| Date | Event | Price | Change | Sq Ft Price |
|---|---|---|---|---|
| 06/20/2019 06/20/19 | Sold | $439,990 | 0.0% | $197 / Sq Ft |
| 05/18/2019 05/18/19 | Pending | -- | -- | -- |
| 05/08/2019 05/08/19 | Price Changed | $439,990 | -6.9% | $197 / Sq Ft |
| 05/08/2019 05/08/19 | For Sale | $472,805 | -- | $212 / Sq Ft |
Tax History Compared to Growth
Tax History
| Year | Tax Paid | Tax Assessment Tax Assessment Total Assessment is a certain percentage of the fair market value that is determined by local assessors to be the total taxable value of land and additions on the property. | Land | Improvement |
|---|---|---|---|---|
| 2023 | $9,769 | $150,370 | $37,400 | $112,970 |
| 2022 | $10,462 | $155,750 | $35,350 | $120,400 |
| 2021 | $10,198 | $152,050 | $34,510 | $117,540 |
| 2020 | $10,258 | $150,640 | $34,190 | $116,450 |
| 2019 | $5,701 | $11,020 | $11,020 | $0 |
Agents Affiliated with this Home
-
Linda Little

Seller's Agent in 2019
Linda Little
Little Realty
(630) 334-0575
1 in this area
2,110 Total Sales
-
Cheryl Bonk
C
Seller Co-Listing Agent in 2019
Cheryl Bonk
Little Realty
(630) 405-4982
2,059 Total Sales
-
Josie DeRiggi

Buyer's Agent in 2019
Josie DeRiggi
Coldwell Banker Realty
(630) 207-0506
1 in this area
53 Total Sales
Map
Source: Midwest Real Estate Data (MRED)
MLS Number: MRD10372599
APN: 05-26-307-112
- 22W412 Autumn Blaze Dr
- 3S135 Cherrywood Ln
- 3S180 Cypress Dr
- 22W128 Butterfield Rd Unit 12
- 22W041 Pinegrove Ct
- 22W300 Arbor Ln
- 2S644 Devonshire Ln
- 3S444 Shagbark Ln
- 23W233 Cambridge Ct
- 2S527 Danbury Dr
- 2044 Appaloosa Ct W
- 23W160 Woodcroft Dr
- 22W080 Glen Valley Dr
- 1994 Brentwood Ln E
- 1903 Brentwood Ln E
- 2S151 Stratford Rd
- 21W741 Huntington Rd
- 470 Fawell Blvd Unit 320
- 453 Raintree Dr Unit 2E
- 1557 Scottdale Cir
- 2S740 Crimson King Ln
- 2S742 Crimson King Ln Unit 742
- 2S742 Crimson King Ln Unit 102
- 2S738 Crimson King Ln Unit 103
- 2S736 Crimson King Ln
- 2S744 Crimson King Ln
- 2S732 Crimson King Lot #1 04 Ln
- 2S732 Crimson King Ln
- 2S728 Crimson King Ln
- 2S728 Crimson King Ln
- 2S730 Crimson King Ln Unit 730
- 2S730 Crimson King Ln Unit 105
- 2S759 Lakeside Dr Unit 2
- 2S755 Lakeside Dr Unit 3
- 2S751 Lakeside Dr
- 2S763 Lakeside Dr Unit 1
- 2S724 Crimson King Ln
- 2S726 Crimson King Ln Unit 106
- 2S726 Crimson King Ln Unit 726
- 2S674 Il Route 53
