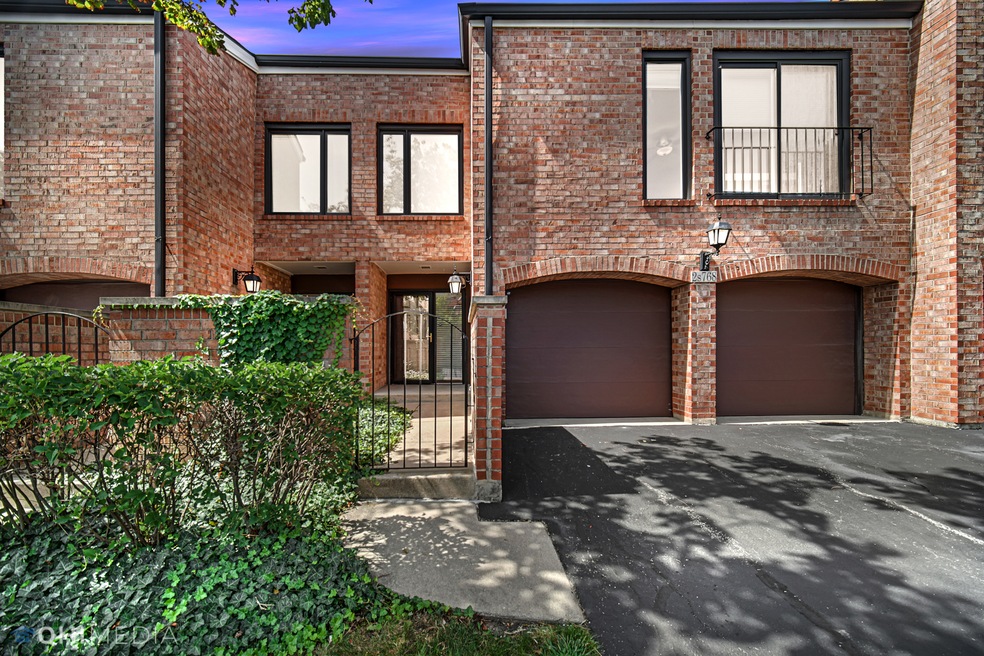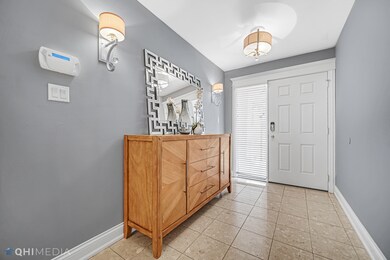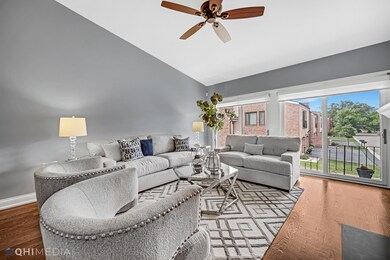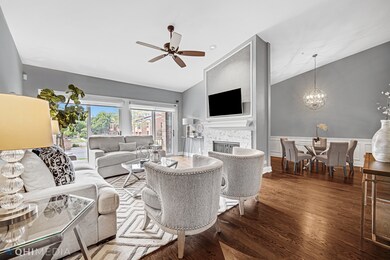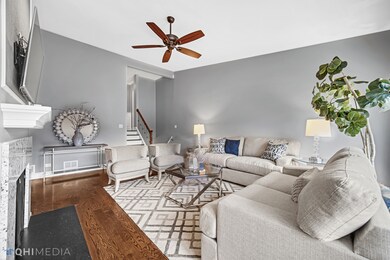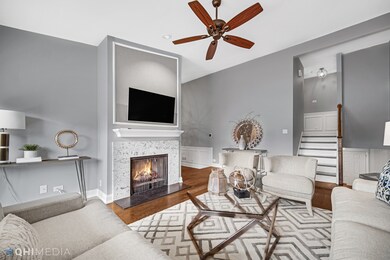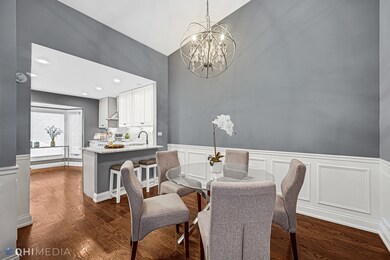
2S768 Jamestown Trail Unit 6 Oak Brook, IL 60523
Highlights
- Family Room with Fireplace
- Wooded Lot
- Wood Flooring
- Belle Aire Elementary School Rated A-
- Vaulted Ceiling
- Formal Dining Room
About This Home
As of October 2022Welcome home to your retreat! This fully and impeccably renovated Royal House model townhome is located in the Oak Brook Colony. This stunning, bright and spacious home has 3 bedrooms, 2.5 bathrooms, and 2 car heated garage with bonus storage space! Enter into a gorgeous foyer, with neutral marble tile and two tone contemporary lighting with an elegant flare. Beautiful oak hardwood floors with walnut finish throughout the main and second floor. Open space living with large rooms, and a new gourmet kitchen. Stainless Steel appliances with built in micro-drawer, SS hood, Carrera white marble backsplash, granite, and light grey raised panel cabinets, and under cabinet lighting. Dramatic granite surrounds the fireplace in the living room, and natural stone fireplace in the 3rd bedroom room with a custom mantel. Gorgeous lighting fixtures, box trim throughout the home. Crown molding. Contemporary Barn door in master. Warm, inviting neutral grey tones, welcome any color accent you bring to personalize your new home. This townhome combines the comfort and convenience that you have been looking for, in the perfect location embracing all that Oak Brook has to offer. Here you will find everything you need to live and relax.
Townhouse Details
Home Type
- Townhome
Est. Annual Taxes
- $5,580
Year Built
- Built in 1979 | Remodeled in 2017
Lot Details
- Cul-De-Sac
- Wooded Lot
HOA Fees
- $336 Monthly HOA Fees
Parking
- 2 Car Attached Garage
- Garage Transmitter
- Garage Door Opener
- Driveway
- Parking Included in Price
Home Design
- Brick Exterior Construction
- Asphalt Roof
- Concrete Perimeter Foundation
Interior Spaces
- 1,970 Sq Ft Home
- 2-Story Property
- Vaulted Ceiling
- Ceiling Fan
- Gas Log Fireplace
- Family Room with Fireplace
- 2 Fireplaces
- Living Room with Fireplace
- Formal Dining Room
- Storage
- Wood Flooring
- Finished Basement
- Basement Fills Entire Space Under The House
Kitchen
- Range with Range Hood
- Microwave
- Dishwasher
- Stainless Steel Appliances
Bedrooms and Bathrooms
- 2 Bedrooms
- 2 Potential Bedrooms
Laundry
- Laundry Room
- Washer and Dryer Hookup
Home Security
Outdoor Features
- Patio
Schools
- Belle Aire Elementary School
- Herrick Middle School
Utilities
- Forced Air Heating and Cooling System
- Lake Michigan Water
Listing and Financial Details
- Homeowner Tax Exemptions
Community Details
Overview
- Association fees include parking, insurance, exterior maintenance, lawn care, scavenger, snow removal
- 4 Units
- Kelly Hayes Association, Phone Number (866) 473-2573
- Oak Brook Colony Subdivision, Royal House Floorplan
- Property managed by Oak Brook Colony Condominium Association
Pet Policy
- Dogs and Cats Allowed
Security
- Storm Screens
Ownership History
Purchase Details
Home Financials for this Owner
Home Financials are based on the most recent Mortgage that was taken out on this home.Purchase Details
Home Financials for this Owner
Home Financials are based on the most recent Mortgage that was taken out on this home.Purchase Details
Home Financials for this Owner
Home Financials are based on the most recent Mortgage that was taken out on this home.Purchase Details
Home Financials for this Owner
Home Financials are based on the most recent Mortgage that was taken out on this home.Purchase Details
Purchase Details
Purchase Details
Home Financials for this Owner
Home Financials are based on the most recent Mortgage that was taken out on this home.Similar Homes in Oak Brook, IL
Home Values in the Area
Average Home Value in this Area
Purchase History
| Date | Type | Sale Price | Title Company |
|---|---|---|---|
| Warranty Deed | $470,000 | Proper Title | |
| Deed | $395,000 | Proper Title Llc | |
| Warranty Deed | $384,000 | Attorneys Title Guaranty Fun | |
| Special Warranty Deed | $237,500 | C T I C Dupage | |
| Sheriffs Deed | -- | Attorney | |
| Quit Claim Deed | -- | None Available | |
| Warranty Deed | $179,000 | -- |
Mortgage History
| Date | Status | Loan Amount | Loan Type |
|---|---|---|---|
| Previous Owner | $342,000 | New Conventional | |
| Previous Owner | $134,000 | New Conventional | |
| Previous Owner | $190,000 | New Conventional | |
| Previous Owner | $255,000 | Fannie Mae Freddie Mac | |
| Previous Owner | $170,050 | Purchase Money Mortgage |
Property History
| Date | Event | Price | Change | Sq Ft Price |
|---|---|---|---|---|
| 10/13/2022 10/13/22 | Sold | $470,000 | -6.0% | $239 / Sq Ft |
| 09/08/2022 09/08/22 | Pending | -- | -- | -- |
| 09/05/2022 09/05/22 | For Sale | $499,900 | +26.6% | $254 / Sq Ft |
| 07/10/2018 07/10/18 | Sold | $395,000 | -1.2% | $201 / Sq Ft |
| 05/19/2018 05/19/18 | Pending | -- | -- | -- |
| 05/18/2018 05/18/18 | For Sale | $399,900 | +4.1% | $203 / Sq Ft |
| 03/30/2018 03/30/18 | Sold | $384,000 | -1.5% | -- |
| 12/26/2017 12/26/17 | Pending | -- | -- | -- |
| 11/09/2017 11/09/17 | Price Changed | $389,700 | -2.3% | -- |
| 10/20/2017 10/20/17 | For Sale | $398,700 | +67.9% | -- |
| 06/21/2016 06/21/16 | Sold | $237,500 | -14.3% | -- |
| 05/09/2016 05/09/16 | Pending | -- | -- | -- |
| 04/25/2016 04/25/16 | Price Changed | $277,100 | +10.9% | -- |
| 04/25/2016 04/25/16 | Price Changed | $249,900 | -9.8% | -- |
| 03/16/2016 03/16/16 | Price Changed | $277,100 | -5.0% | -- |
| 02/22/2016 02/22/16 | Price Changed | $291,600 | -5.0% | -- |
| 01/30/2016 01/30/16 | For Sale | $306,900 | -- | -- |
Tax History Compared to Growth
Tax History
| Year | Tax Paid | Tax Assessment Tax Assessment Total Assessment is a certain percentage of the fair market value that is determined by local assessors to be the total taxable value of land and additions on the property. | Land | Improvement |
|---|---|---|---|---|
| 2023 | $5,529 | $107,230 | $10,730 | $96,500 |
| 2022 | $6,143 | $110,590 | $11,070 | $99,520 |
| 2021 | $5,717 | $107,830 | $10,790 | $97,040 |
| 2020 | $5,580 | $105,460 | $10,550 | $94,910 |
| 2019 | $5,730 | $106,670 | $10,670 | $96,000 |
| 2018 | $5,020 | $91,880 | $9,190 | $82,690 |
| 2017 | $4,647 | $87,560 | $8,760 | $78,800 |
| 2016 | $4,533 | $82,480 | $8,250 | $74,230 |
| 2015 | $4,421 | $76,840 | $7,690 | $69,150 |
| 2014 | $4,405 | $74,160 | $7,420 | $66,740 |
| 2013 | $4,364 | $75,200 | $7,520 | $67,680 |
Agents Affiliated with this Home
-
Ali Bakir

Seller's Agent in 2022
Ali Bakir
MorphEasy Realty
(312) 622-7022
2 in this area
125 Total Sales
-
Linda Feinstein

Buyer's Agent in 2022
Linda Feinstein
Compass
(630) 319-0352
16 in this area
437 Total Sales
-
Keith Lang

Seller's Agent in 2018
Keith Lang
john greene Realtor
(630) 253-5298
113 Total Sales
-
Patricia Spano

Seller's Agent in 2018
Patricia Spano
Right Pro Realty LLC
(630) 336-9230
41 Total Sales
-
Beth Schoonenberg

Seller Co-Listing Agent in 2018
Beth Schoonenberg
john greene Realtor
(630) 606-9057
1 in this area
148 Total Sales
-
Stephanie LoVerde

Buyer's Agent in 2018
Stephanie LoVerde
Baird Warner
(847) 903-8589
272 Total Sales
Map
Source: Midwest Real Estate Data (MRED)
MLS Number: 11621576
APN: 06-29-412-007
- 19W006 Avenue Normandy E
- 2S658 Avenue Vendome
- 3102 White Oak Ln
- 3010 Meyers Rd
- 2819 Meyers Rd
- 3112 Cara Ln
- 3220 Meyers Rd
- 339 Summit Cir
- 317 Summit Cir
- 1034 Braemoor Dr Unit 1034D
- 373 Summit Cir
- 375 Summit Cir
- 377 Summit Cir
- 379 Summit Cir
- 357 Summit Cir
- 361 Summit Cir
- 363 Summit Cir
- 365 Summit Cir
- 371 Summit Cir
- 345 Summit Cir
