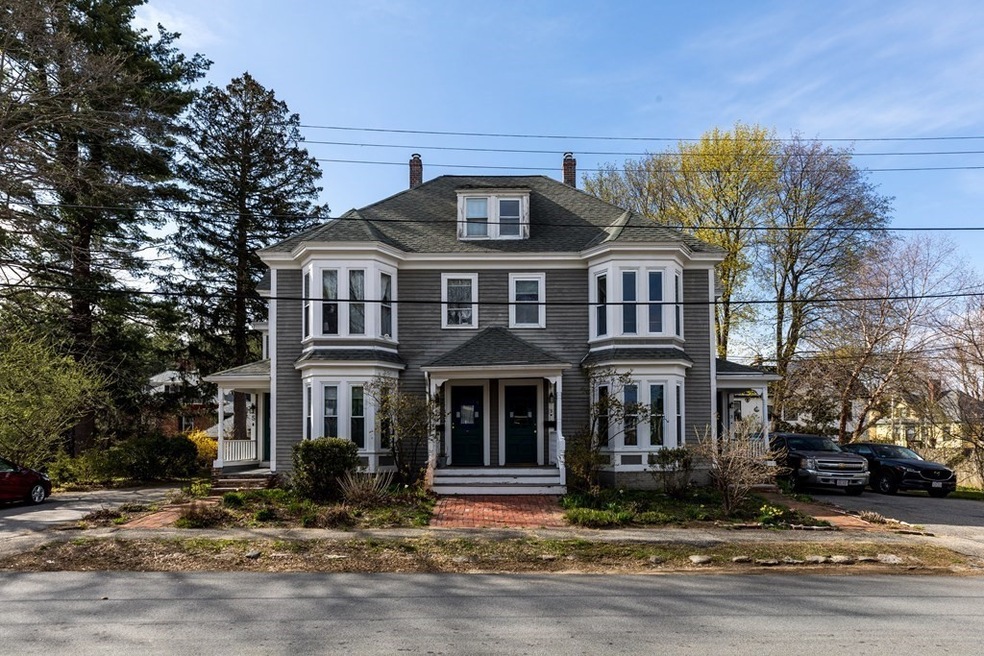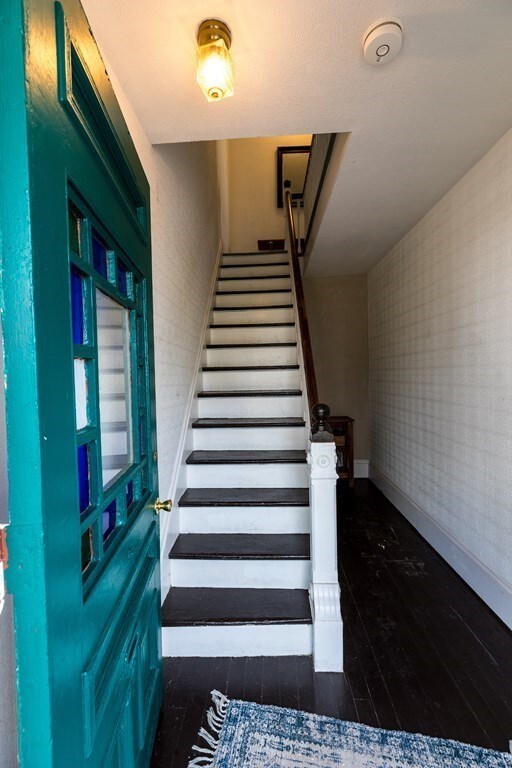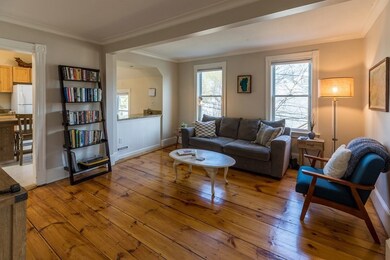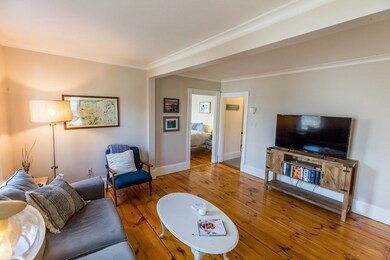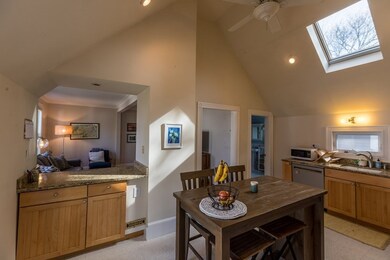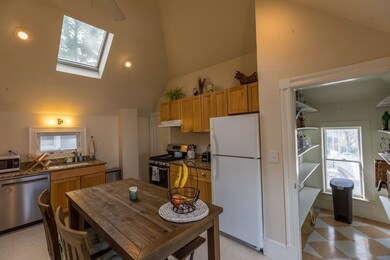
3-1/2 Harrison Ave Unit 3H Amesbury, MA 01913
Highlights
- Medical Services
- Wood Flooring
- Jogging Path
- Property is near public transit
- Solid Surface Countertops
- Skylights
About This Home
As of June 2025Offer Deadline 5pm, 5/15. Opportunity to own a fabulous Victorian townhouse in the Amesbury Highland neighborhood. There are several updates while maintaining the historic charm. Open kitchen with cathedral ceiling, granite countertops, breakfast bar, and walk-in pantry. The full bath has laundry. Large living spaces and 2 bedrooms on top floor. The grounds feature a lovely koi pond surrounded by flowering shrubs and large patio. There is also a storage shed for bikes, kayaks, etc. The location is superb - a short distance to town park, charming downtown, and easy access to highways. Offers due by 5pm May 15.
Last Agent to Sell the Property
Keller Williams Realty Evolution Listed on: 05/11/2022

Townhouse Details
Home Type
- Townhome
Est. Annual Taxes
- $4,748
Year Built
- Built in 1900
Lot Details
- Near Conservation Area
- Fenced
HOA Fees
- $200 Monthly HOA Fees
Home Design
- Frame Construction
- Shingle Roof
Interior Spaces
- 1,438 Sq Ft Home
- 3-Story Property
- Skylights
- Insulated Windows
- Bay Window
Kitchen
- Breakfast Bar
- Stove
- Range
- Dishwasher
- Solid Surface Countertops
Flooring
- Wood
- Laminate
- Tile
Bedrooms and Bathrooms
- 2 Bedrooms
- Primary bedroom located on third floor
- 1 Full Bathroom
- Bathtub with Shower
Laundry
- Laundry on upper level
- Dryer
- Washer
Parking
- Garage
- Parking Storage or Cabinetry
- Tandem Parking
- Off-Street Parking
Outdoor Features
- Patio
- Outdoor Storage
- Porch
Location
- Property is near public transit
- Property is near schools
Utilities
- No Cooling
- Forced Air Heating System
- 3 Heating Zones
- Heating System Uses Natural Gas
- Natural Gas Connected
- Gas Water Heater
- High Speed Internet
Listing and Financial Details
- Assessor Parcel Number M:64 B:0136.A,4573898
Community Details
Overview
- Association fees include insurance
- 4 Units
- Harrison Avenue Condominium Community
Amenities
- Medical Services
- Common Area
- Shops
Recreation
- Park
- Jogging Path
- Bike Trail
Ownership History
Purchase Details
Home Financials for this Owner
Home Financials are based on the most recent Mortgage that was taken out on this home.Purchase Details
Home Financials for this Owner
Home Financials are based on the most recent Mortgage that was taken out on this home.Purchase Details
Purchase Details
Purchase Details
Similar Homes in Amesbury, MA
Home Values in the Area
Average Home Value in this Area
Purchase History
| Date | Type | Sale Price | Title Company |
|---|---|---|---|
| Deed | $410,000 | None Available | |
| Deed | $410,000 | None Available | |
| Condominium Deed | $345,000 | None Available | |
| Condominium Deed | $345,000 | None Available | |
| Condominium Deed | $345,000 | None Available | |
| Condominium Deed | $345,000 | None Available | |
| Condominium Deed | $260,000 | -- | |
| Condominium Deed | $260,000 | -- | |
| Condominium Deed | $260,000 | -- | |
| Condominium Deed | $260,000 | -- | |
| Not Resolvable | $230,000 | -- | |
| Not Resolvable | $230,000 | -- | |
| Deed | $245,000 | -- | |
| Deed | $245,000 | -- | |
| Deed | $245,000 | -- | |
| Deed | $245,000 | -- |
Mortgage History
| Date | Status | Loan Amount | Loan Type |
|---|---|---|---|
| Open | $328,000 | Purchase Money Mortgage | |
| Previous Owner | $215,000 | Purchase Money Mortgage |
Property History
| Date | Event | Price | Change | Sq Ft Price |
|---|---|---|---|---|
| 06/17/2025 06/17/25 | Sold | $410,000 | +2.8% | $285 / Sq Ft |
| 05/06/2025 05/06/25 | Pending | -- | -- | -- |
| 04/30/2025 04/30/25 | For Sale | $399,000 | +15.7% | $277 / Sq Ft |
| 07/13/2022 07/13/22 | Sold | $345,000 | +4.6% | $240 / Sq Ft |
| 05/16/2022 05/16/22 | Pending | -- | -- | -- |
| 05/11/2022 05/11/22 | For Sale | $329,900 | -- | $229 / Sq Ft |
Tax History Compared to Growth
Tax History
| Year | Tax Paid | Tax Assessment Tax Assessment Total Assessment is a certain percentage of the fair market value that is determined by local assessors to be the total taxable value of land and additions on the property. | Land | Improvement |
|---|---|---|---|---|
| 2025 | $5,249 | $343,100 | $0 | $343,100 |
| 2024 | $5,113 | $326,900 | $0 | $326,900 |
| 2023 | $4,299 | $263,100 | $0 | $263,100 |
| 2022 | $4,748 | $268,400 | $0 | $268,400 |
| 2021 | $4,714 | $258,300 | $0 | $258,300 |
| 2020 | $4,335 | $252,300 | $0 | $252,300 |
| 2019 | $4,339 | $236,200 | $0 | $236,200 |
| 2018 | $4,296 | $226,200 | $0 | $226,200 |
| 2017 | $3,463 | $173,600 | $0 | $173,600 |
| 2016 | $3,454 | $170,300 | $0 | $170,300 |
| 2015 | $3,364 | $163,800 | $0 | $163,800 |
| 2014 | $3,202 | $152,700 | $0 | $152,700 |
Agents Affiliated with this Home
-
M
Seller's Agent in 2025
Madison Stanton
RE/MAX
-
Raymond Gosselin
R
Buyer's Agent in 2025
Raymond Gosselin
Churchill Properties
(617) 543-9841
1 in this area
17 Total Sales
-
Tara Donahue Scott

Seller's Agent in 2022
Tara Donahue Scott
Keller Williams Realty Evolution
(978) 360-9471
6 in this area
54 Total Sales
-
Faith Clarke
F
Buyer's Agent in 2022
Faith Clarke
Lamacchia Realty, Inc.
(978) 502-9306
1 in this area
25 Total Sales
Map
Source: MLS Property Information Network (MLS PIN)
MLS Number: 72973137
APN: AMES-000064-000000-000136A
- 19 Perkins St
- 4 Lincoln Ct
- 17 Estes St
- 129 Friend St
- 140 Main St Unit E
- 17 Whitehall Rd
- 15 Estes St
- 43 Aubin St Unit 1
- 36 Hillside Ave
- 5 Haverhill Rd
- 44 Friend St Unit B
- 14 W Winkley St
- 75 Main St Unit 205
- 24 Allenclair Dr
- 81 High St Unit 27
- 13 Hoyt Ave
- 5 Moncrief St Unit 1
- 48 Orchard St
- 45 Macy St Unit 302C
- 45 Macy St Unit 200A
