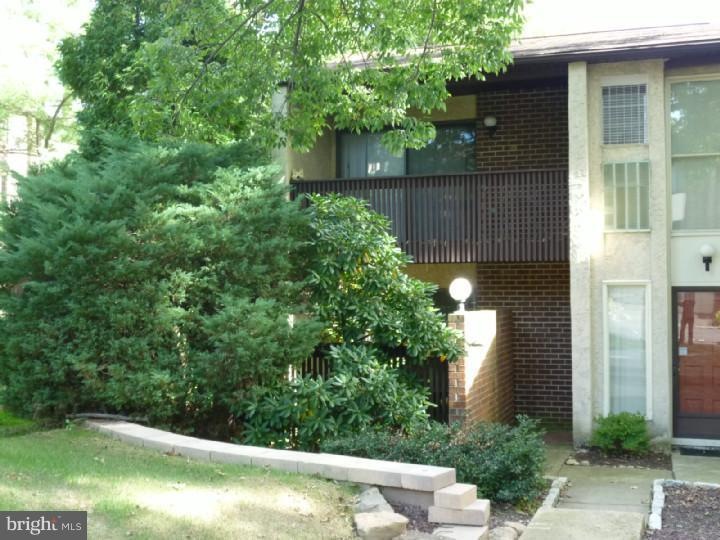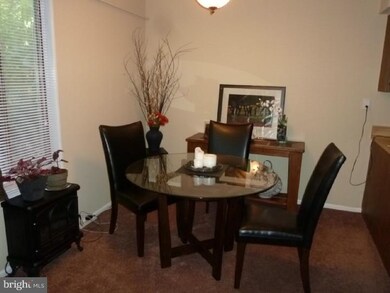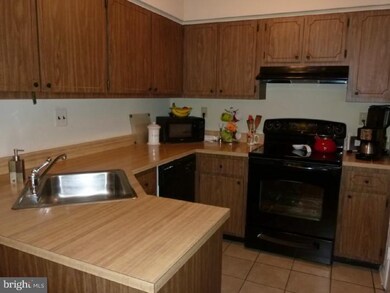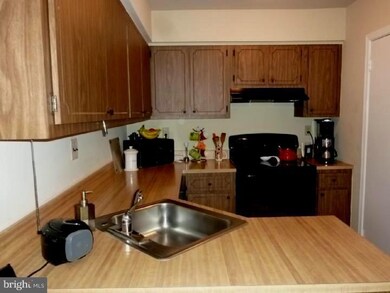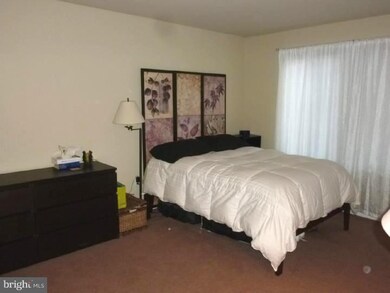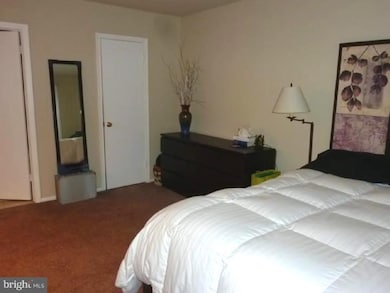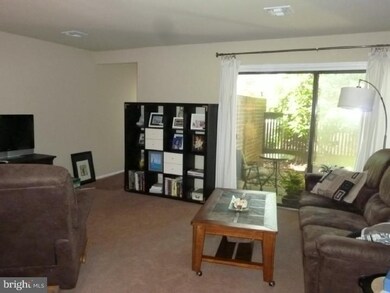3-13 Aspen Way Unit 313 Doylestown, PA 18901
Highlights
- Traditional Architecture
- Corner Lot
- Patio
- Doyle El School Rated A
- 1 Car Direct Access Garage
- Living Room
About This Home
As of November 2013If great condition and location is key, this is your new home! This lovely 1st floor END UNIT offers newer carpeting, paint, fixtures and appliances and is clean and ready to move in. The large bedroom has a walk in closet and the roomy living area is open to the dining room and kitchen. Through the glass slider you'll find a nice private patio where you can sit and enjoy your coffee. Or walk across the street to the YMCA and get in your workout! Stroll into downtown Doylestown and enjoy the many restaurants, shops, parks and cultural venues it has to offer. Close to the train and bus stations. Move in condition and ready for you today!
Last Agent to Sell the Property
Keller Williams Real Estate-Doylestown License #RS284038

Property Details
Home Type
- Condominium
Est. Annual Taxes
- $2,050
Year Built
- Built in 1980
HOA Fees
- $181 Monthly HOA Fees
Home Design
- Traditional Architecture
- Brick Exterior Construction
Interior Spaces
- Property has 1 Level
- Living Room
- Dining Room
- Wall to Wall Carpet
- Laundry on main level
Kitchen
- Built-In Range
- Dishwasher
Bedrooms and Bathrooms
- 1 Bedroom
- En-Suite Primary Bedroom
- 1 Full Bathroom
Parking
- 1 Car Direct Access Garage
- 1 Open Parking Space
Schools
- Doyle Elementary School
- Lenape Middle School
- Central Bucks High School West
Utilities
- Central Air
- Heating System Uses Oil
- Electric Water Heater
- Cable TV Available
Additional Features
- Patio
- Property is in good condition
Community Details
- Association fees include common area maintenance, exterior building maintenance, lawn maintenance, snow removal, trash, water, sewer
- $500 Other One-Time Fees
- Chestnut Grove Subdivision
Listing and Financial Details
- Tax Lot 003-013
- Assessor Parcel Number 09-053-003-013
Ownership History
Purchase Details
Home Financials for this Owner
Home Financials are based on the most recent Mortgage that was taken out on this home.Purchase Details
Purchase Details
Home Financials for this Owner
Home Financials are based on the most recent Mortgage that was taken out on this home.Purchase Details
Map
Home Values in the Area
Average Home Value in this Area
Purchase History
| Date | Type | Sale Price | Title Company |
|---|---|---|---|
| Deed | -- | None Listed On Document | |
| Deed | -- | None Available | |
| Deed | $132,000 | None Available | |
| Deed | $95,000 | None Available |
Mortgage History
| Date | Status | Loan Amount | Loan Type |
|---|---|---|---|
| Open | $125,000 | Credit Line Revolving |
Property History
| Date | Event | Price | Change | Sq Ft Price |
|---|---|---|---|---|
| 01/15/2016 01/15/16 | Rented | $1,100 | 0.0% | -- |
| 01/02/2016 01/02/16 | Under Contract | -- | -- | -- |
| 12/01/2015 12/01/15 | For Rent | $1,100 | 0.0% | -- |
| 11/14/2013 11/14/13 | Sold | $132,000 | -9.0% | $150 / Sq Ft |
| 11/02/2013 11/02/13 | Pending | -- | -- | -- |
| 09/26/2013 09/26/13 | For Sale | $145,000 | -- | $165 / Sq Ft |
Tax History
| Year | Tax Paid | Tax Assessment Tax Assessment Total Assessment is a certain percentage of the fair market value that is determined by local assessors to be the total taxable value of land and additions on the property. | Land | Improvement |
|---|---|---|---|---|
| 2024 | $2,322 | $13,120 | -- | $13,120 |
| 2023 | $2,214 | $13,120 | $0 | $13,120 |
| 2022 | $2,189 | $13,120 | $0 | $13,120 |
| 2021 | $2,144 | $13,120 | $0 | $13,120 |
| 2020 | $2,134 | $13,120 | $0 | $13,120 |
| 2019 | $2,111 | $13,120 | $0 | $13,120 |
| 2018 | $2,105 | $13,120 | $0 | $13,120 |
| 2017 | $2,088 | $13,120 | $0 | $13,120 |
| 2016 | $2,075 | $13,120 | $0 | $13,120 |
| 2015 | -- | $13,120 | $0 | $13,120 |
| 2014 | -- | $13,120 | $0 | $13,120 |
Source: Bright MLS
MLS Number: 1003599442
APN: 09-053-003-013
- 9 Mill Creek Dr
- 388 W Oakland Ave
- 276 W Ashland St
- 277 W Oakland Ave
- 275 W Court St
- 273 W Court St
- 267 W Court St
- 175 W Oakland Ave
- 4 Steeplechase Dr
- 84 S Clinton St
- 36 S Clinton St
- 2185 S Easton Rd
- 37 N Clinton St
- 83 S Hamilton St
- 72 Bennett Dr
- 18 Tradesville Dr
- 402 Ford Hook Rd
- 78 Tower Hill Rd
- 99 Elfman Dr
- 439 Ford Hook Rd
