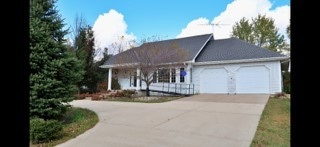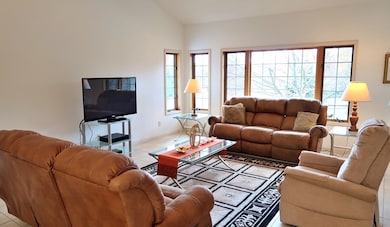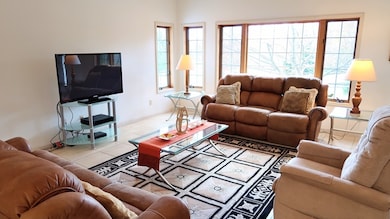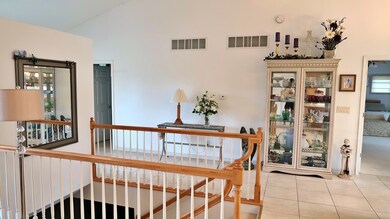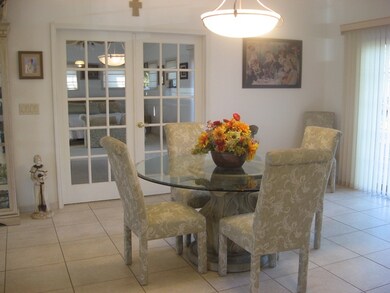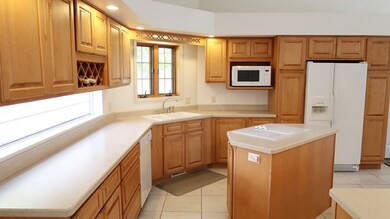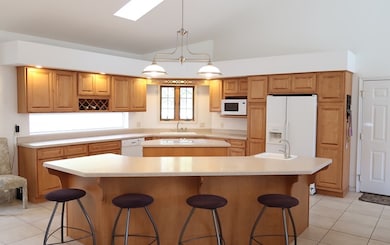
3-376 Caribou Ct Lanark, IL 61046
Highlights
- Mature Trees
- Deck
- Ranch Style House
- Eastland Elementary School Rated A-
- Vaulted Ceiling
- Bonus Room
About This Home
As of June 2023Custom built home near the Golf Course and East Marina. The expansive main floor features a Living room that is open to the kitchen and dining room. The huge Master Suite has sliders to the deck, walk in closet and bathroom. The main floor also has cathedral ceilings, skylights, laundry, powder room and sliders to the deck. The walkout Lower Level is fully finished with a Family room plus 2 finished rooms with a full bathroom between them. On 3 platted lots with privacy, mature trees and great landscaping. Good storage in lower level and garage. Seller is motivated and will pay the 2021 HOA dues for the buyer!
Last Agent to Sell the Property
LYNN EPPING
Choice Realty of Freeport License #475125315 Listed on: 10/22/2020
Home Details
Home Type
- Single Family
Est. Annual Taxes
- $4,026
Year Built
- Built in 2002
Lot Details
- 0.89 Acre Lot
- Lot Dimensions are 195x150x399x149
- Mature Trees
- Wooded Lot
Parking
- 2 Car Attached Garage
- Garage Door Opener
- Driveway
- Parking Space is Owned
Home Design
- Ranch Style House
- Vinyl Siding
- Concrete Perimeter Foundation
Interior Spaces
- 2,550 Sq Ft Home
- Vaulted Ceiling
- Combination Dining and Living Room
- Bonus Room
Kitchen
- Electric Cooktop
- Microwave
- Dishwasher
Bedrooms and Bathrooms
- 1 Bedroom
- 1 Potential Bedroom
- Dual Sinks
- Separate Shower
Laundry
- Dryer
- Washer
Partially Finished Basement
- Walk-Out Basement
- Basement Fills Entire Space Under The House
- Exterior Basement Entry
- Recreation or Family Area in Basement
- Finished Basement Bathroom
Accessible Home Design
- Grab Bar In Bathroom
- Accessibility Features
- Ramp on the main level
Outdoor Features
- Deck
- Patio
- Pergola
- Porch
Utilities
- Central Air
- Heating System Uses Propane
- Well
- Water Softener is Owned
- Private or Community Septic Tank
Listing and Financial Details
- Senior Tax Exemptions
- Homeowner Tax Exemptions
Ownership History
Purchase Details
Home Financials for this Owner
Home Financials are based on the most recent Mortgage that was taken out on this home.Purchase Details
Similar Homes in Lanark, IL
Home Values in the Area
Average Home Value in this Area
Purchase History
| Date | Type | Sale Price | Title Company |
|---|---|---|---|
| Grant Deed | $237,500 | Security First Title | |
| Grant Deed | $6,000 | -- |
Mortgage History
| Date | Status | Loan Amount | Loan Type |
|---|---|---|---|
| Open | $223,250 | New Conventional |
Property History
| Date | Event | Price | Change | Sq Ft Price |
|---|---|---|---|---|
| 06/15/2023 06/15/23 | Sold | $261,000 | -5.1% | $102 / Sq Ft |
| 04/30/2023 04/30/23 | Pending | -- | -- | -- |
| 04/12/2023 04/12/23 | For Sale | $274,900 | +15.7% | $108 / Sq Ft |
| 03/26/2021 03/26/21 | Sold | $237,500 | -5.0% | $93 / Sq Ft |
| 01/17/2021 01/17/21 | Pending | -- | -- | -- |
| 10/22/2020 10/22/20 | For Sale | $250,000 | -- | $98 / Sq Ft |
Tax History Compared to Growth
Tax History
| Year | Tax Paid | Tax Assessment Tax Assessment Total Assessment is a certain percentage of the fair market value that is determined by local assessors to be the total taxable value of land and additions on the property. | Land | Improvement |
|---|---|---|---|---|
| 2024 | $4,546 | $86,941 | $2,389 | $84,552 |
| 2023 | $4,546 | $101,686 | $2,101 | $99,585 |
| 2022 | $5,170 | $88,040 | $1,819 | $86,221 |
| 2021 | $4,464 | $77,912 | $1,610 | $76,302 |
| 2020 | $4,234 | $75,278 | $1,556 | $73,722 |
| 2019 | $4,026 | $72,110 | $1,647 | $70,463 |
| 2018 | $4,093 | $72,110 | $1,647 | $70,463 |
| 2017 | $4,087 | $72,110 | $1,647 | $70,463 |
| 2016 | $4,088 | $72,110 | $1,647 | $70,463 |
| 2015 | $4,345 | $74,612 | $4,149 | $70,463 |
| 2014 | $4,605 | $77,792 | $4,326 | $73,466 |
| 2013 | $4,605 | $75,526 | $4,200 | $71,326 |
Agents Affiliated with this Home
-

Seller's Agent in 2023
Nick Block
Fawn Ridge Real Estate Co.
(815) 906-1701
23 Total Sales
-

Seller Co-Listing Agent in 2023
Kayla Block
Fawn Ridge Real Estate Co.
(815) 475-8060
49 Total Sales
-

Buyer's Agent in 2023
JULIE WENZEL
RE/MAX
(815) 541-1001
182 Total Sales
-
L
Seller's Agent in 2021
LYNN EPPING
Choice Realty of Freeport
Map
Source: Midwest Real Estate Data (MRED)
MLS Number: 10914522
APN: 01-05-07-403-376
- 3415 White Tail Cir
- 2-288 Foothills Ln
- 3-521 Shady Ln
- 3521 Shady Ln
- 3-446 Deerfield
- 21-56 Old Wharf Rd
- 3-650 Fawn Ridge Dr
- 3-454 Fawn Ridge Dr
- 31-3 Lake Carroll Blvd
- 1-13 Grandview Dr
- 31-39 Wakonda Dr
- 31-29 Cog Hill Ct
- 31-28 Cog Hill Ct
- 31-26 Cog Hill Ct
- 31-44 Wakonda Dr
- 31-65 Wakonda Dr
- 21-43 Marina Ct
- 23-4 Lake Carroll Blvd
- 31-89 Country Club Ct
- 31-80 Country Club Ct
