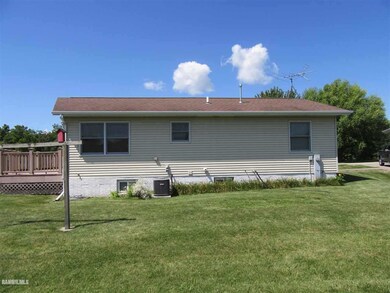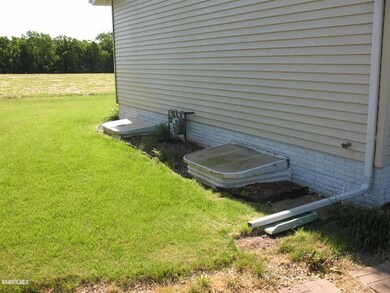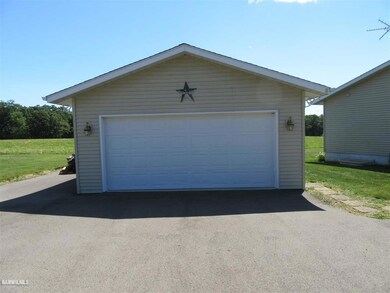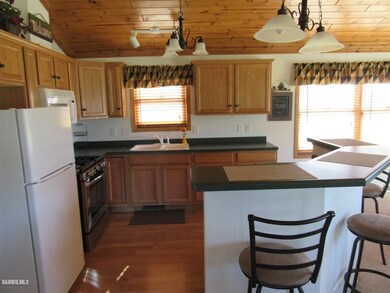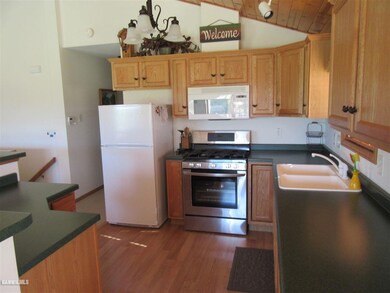
3-389 Lake Carroll Blvd Lanark, IL 61046
Highlights
- Countryside Views
- Deck
- Ranch Style House
- Eastland Elementary School Rated A-
- Vaulted Ceiling
- Wood Ceilings
About This Home
As of October 2018REDUCED, FALL SPECIAL....Looking for that great little week-end get away place that is move in ready. Look no further, here it is. Crisp, clean and ready for you to start using today and enjoying tomorrow. 2 bedrooms, 2 bath home. Master with a walk in closet and bath. Seconded bedroom all on the main floor. Second bath on main level. Knotty pine ceiling in the kitchen, dining and living room. Stone gas fireplace on main level. Egress windows in lower level will allow for two future bedrooms. Plumbing has been roughed in lower level for a future bathroom. Deck is Trex decking and railing. Two stall detached garage. Great country view. Located close to club house, golf course, East Marina and ATV trails. Seller will sell furnishings on a side deal away from the real estate contract.
Last Agent to Sell the Property
Fawn Ridge Real Estate Co. License #471002496 Listed on: 03/28/2018
Home Details
Home Type
- Single Family
Est. Annual Taxes
- $3,190
Year Built
- Built in 2006
Lot Details
- 0.42 Acre Lot
HOA Fees
- $134 Monthly HOA Fees
Home Design
- Ranch Style House
- Shingle Roof
- Vinyl Siding
Interior Spaces
- 1,092 Sq Ft Home
- Wood Ceilings
- Vaulted Ceiling
- Ceiling Fan
- Gas Fireplace
- Window Treatments
- Countryside Views
Kitchen
- Stove
- Microwave
Bedrooms and Bathrooms
- 2 Bedrooms
- Walk-In Closet
- 2 Full Bathrooms
Laundry
- Dryer
- Washer
Basement
- Sump Pump
- Laundry in Basement
Parking
- 2 Car Garage
- Garage Door Opener
- Driveway
Outdoor Features
- Deck
- Fire Pit
Schools
- Eastland Elementary And Middle School
- Eastland High School
Utilities
- Forced Air Heating and Cooling System
- Heating System Uses Natural Gas
- Well
- Natural Gas Water Heater
- Water Softener
- Septic System
Community Details
- The community has rules related to covenants
Ownership History
Purchase Details
Home Financials for this Owner
Home Financials are based on the most recent Mortgage that was taken out on this home.Purchase Details
Home Financials for this Owner
Home Financials are based on the most recent Mortgage that was taken out on this home.Similar Homes in Lanark, IL
Home Values in the Area
Average Home Value in this Area
Purchase History
| Date | Type | Sale Price | Title Company |
|---|---|---|---|
| Grant Deed | $146,100 | Security First Title | |
| Grant Deed | $152,000 | Security First Title |
Mortgage History
| Date | Status | Loan Amount | Loan Type |
|---|---|---|---|
| Open | $109,000 | New Conventional | |
| Previous Owner | $123,200 | New Conventional |
Property History
| Date | Event | Price | Change | Sq Ft Price |
|---|---|---|---|---|
| 10/12/2018 10/12/18 | Sold | $146,000 | -8.7% | $134 / Sq Ft |
| 08/25/2018 08/25/18 | Pending | -- | -- | -- |
| 03/28/2018 03/28/18 | For Sale | $159,900 | +3.8% | $146 / Sq Ft |
| 07/22/2016 07/22/16 | Sold | $154,000 | -3.7% | $141 / Sq Ft |
| 06/06/2016 06/06/16 | Pending | -- | -- | -- |
| 06/03/2016 06/03/16 | For Sale | $159,900 | -- | $146 / Sq Ft |
Tax History Compared to Growth
Tax History
| Year | Tax Paid | Tax Assessment Tax Assessment Total Assessment is a certain percentage of the fair market value that is determined by local assessors to be the total taxable value of land and additions on the property. | Land | Improvement |
|---|---|---|---|---|
| 2024 | $4,286 | $76,304 | $478 | $75,826 |
| 2023 | $4,286 | $62,358 | $420 | $61,938 |
| 2022 | $3,402 | $53,990 | $364 | $53,626 |
| 2021 | $3,187 | $47,779 | $322 | $47,457 |
| 2020 | $3,041 | $46,163 | $311 | $45,852 |
| 2019 | $3,143 | $47,536 | $329 | $47,207 |
| 2018 | $3,195 | $47,536 | $329 | $47,207 |
| 2017 | $3,191 | $47,536 | $329 | $47,207 |
| 2016 | $3,192 | $47,536 | $329 | $47,207 |
| 2015 | $3,189 | $46,694 | $1,614 | $45,080 |
| 2014 | $3,328 | $48,683 | $1,682 | $47,001 |
| 2013 | $3,328 | $47,265 | $1,633 | $45,632 |
Agents Affiliated with this Home
-

Seller's Agent in 2018
Thomas Miller
Fawn Ridge Real Estate Co.
(815) 297-4968
132 Total Sales
-

Buyer's Agent in 2018
BARBARA HILL
Fawn Ridge Real Estate Co.
(815) 766-2758
87 Total Sales
Map
Source: NorthWest Illinois Alliance of REALTORS®
MLS Number: 120440
APN: 01-05-07-403-389
- 3415 White Tail Cir
- 3-521 Shady Ln
- 3521 Shady Ln
- 2-288 Foothills Ln
- 3-446 Deerfield
- 3-650 Fawn Ridge Dr
- 3-454 Fawn Ridge Dr
- 21-56 Old Wharf Rd
- 31-3 Lake Carroll Blvd
- 1-13 Grandview Dr
- 31-39 Wakonda Dr
- 31-29 Cog Hill Ct
- 31-28 Cog Hill Ct
- 31-26 Cog Hill Ct
- 31-44 Wakonda Dr
- 31-65 Wakonda Dr
- 21-43 Marina Ct
- 23-4 Lake Carroll Blvd
- 31-89 Country Club Ct
- 31-80 Country Club Ct


