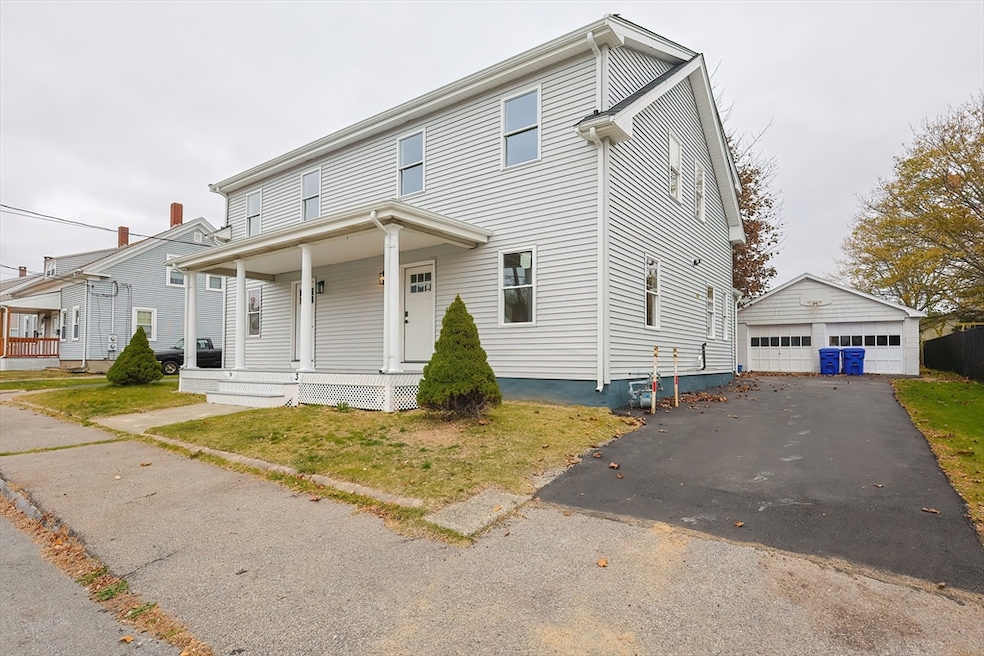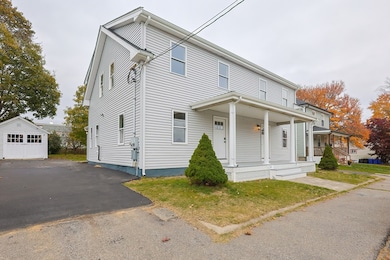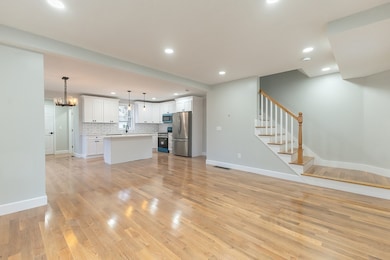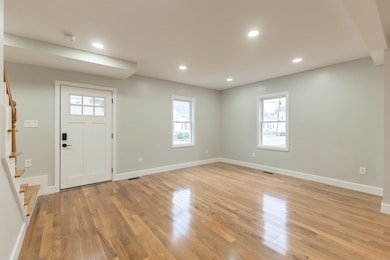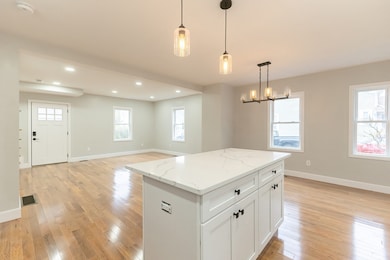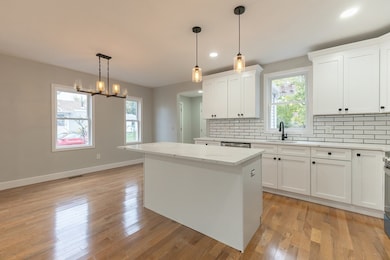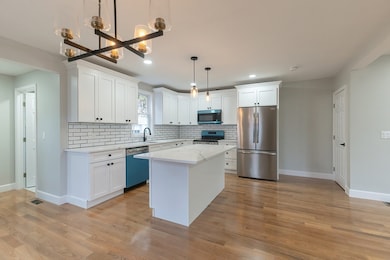3 4th Ave Taunton, MA 02780
Whittenton NeighborhoodEstimated payment $4,557/month
Highlights
- Open Floorplan
- Wood Flooring
- Porch
- Property is near public transit
- Solid Surface Countertops
- Bathtub
About This Home
NEW NEW NEW! This gorgeous 2 Family Duplex has been completely Renovated to the Studs bringing the style and comfort up to today’s modern standards. You can choose to live on one side and rent (or sell?) the other with each unit having its own private driveway, entrance, and even garage so it feels like 2 single-family homes. Worry free new roof, vinyl siding, windows, all new electrical, plumbing, high efficiency gas heat and central air, new water heaters and gorgeous hardwood floors throughout. Both brand new kitchens have high end quartz countertops, new stainless-steel appliances and modern fixtures with an open concept layout. Each unit has 3 beds and a full bathroom tiled to perfection on the second floor while additional half baths are on the 1st floor for convenience. Don’t forget the many possibilities in the basement and a 1⁄4 acre lot so bring your offers quick! This opportunity will not last long.
Property Details
Home Type
- Multi-Family
Est. Annual Taxes
- $4,090
Year Built
- Built in 1870
Lot Details
- 0.25 Acre Lot
Parking
- 3 Car Garage
- Driveway
- Open Parking
- Off-Street Parking
Home Design
- Duplex
- Stone Foundation
- Frame Construction
- Shingle Roof
Interior Spaces
- 2,636 Sq Ft Home
- Property has 2 Levels
- Open Floorplan
- Living Room
- Dining Room
- Wood Flooring
- Washer and Dryer Hookup
Kitchen
- Range
- Microwave
- Dishwasher
- Solid Surface Countertops
Bedrooms and Bathrooms
- 6 Bedrooms
- Bathtub
Basement
- Basement Fills Entire Space Under The House
- Interior Basement Entry
- Block Basement Construction
Outdoor Features
- Bulkhead
- Rain Gutters
- Porch
Location
- Property is near public transit
- Property is near schools
Utilities
- Forced Air Heating and Cooling System
- 2 Cooling Zones
- 2 Heating Zones
- Heating System Uses Natural Gas
- Separate Meters
Community Details
- 2 Units
- Net Operating Income $67,200
Map
Home Values in the Area
Average Home Value in this Area
Tax History
| Year | Tax Paid | Tax Assessment Tax Assessment Total Assessment is a certain percentage of the fair market value that is determined by local assessors to be the total taxable value of land and additions on the property. | Land | Improvement |
|---|---|---|---|---|
| 2025 | $4,090 | $373,900 | $105,300 | $268,600 |
| 2024 | $3,643 | $325,600 | $105,300 | $220,300 |
| 2023 | $4,060 | $336,900 | $105,300 | $231,600 |
| 2022 | $4,168 | $316,200 | $87,800 | $228,400 |
| 2021 | $3,746 | $263,800 | $79,800 | $184,000 |
| 2020 | $3,589 | $241,500 | $79,800 | $161,700 |
| 2019 | $3,332 | $211,400 | $79,800 | $131,600 |
| 2018 | $3,111 | $197,900 | $80,600 | $117,300 |
| 2017 | $2,892 | $184,100 | $76,400 | $107,700 |
| 2016 | $2,852 | $181,900 | $74,200 | $107,700 |
| 2015 | $2,619 | $174,500 | $73,300 | $101,200 |
| 2014 | $2,573 | $176,100 | $73,300 | $102,800 |
Property History
| Date | Event | Price | List to Sale | Price per Sq Ft |
|---|---|---|---|---|
| 10/28/2025 10/28/25 | For Sale | $799,900 | -- | $303 / Sq Ft |
Purchase History
| Date | Type | Sale Price | Title Company |
|---|---|---|---|
| Foreclosure Deed | $377,000 | None Available | |
| Foreclosure Deed | $377,000 | None Available | |
| Quit Claim Deed | $350,000 | None Available | |
| Quit Claim Deed | $350,000 | None Available |
Mortgage History
| Date | Status | Loan Amount | Loan Type |
|---|---|---|---|
| Open | $497,500 | New Conventional | |
| Previous Owner | $420,000 | Purchase Money Mortgage |
Source: MLS Property Information Network (MLS PIN)
MLS Number: 73448780
APN: TAUN-000038-000179
- 5 Lawrence St Unit 2
- 27 Jackson St Unit 1
- 23 Russell St Unit 23.5 Russell Street
- 11 Chester St Unit 2
- 173 Bay St
- 40 Purchase St Unit 1
- 41 Lakeview Place Unit 41 lakeview place
- 52 Adams St Unit 3
- 43 Washburn St Unit 2
- 20 Saint Mary's Square Unit 1
- 48 Hodges Ave Unit 2nd
- 46 Hodges Ave Unit 3
- 37 Hodges Ave Unit 3
- 71 Tremont St Unit 1
- 84 Tremont St Unit 3
- 44 Trescott St Unit 1
- 337 King Philip St Unit 3
- 22 Fruit St Unit 3
- 39 Union St Unit 1st Rear
- 39 Union St Unit 3rd
