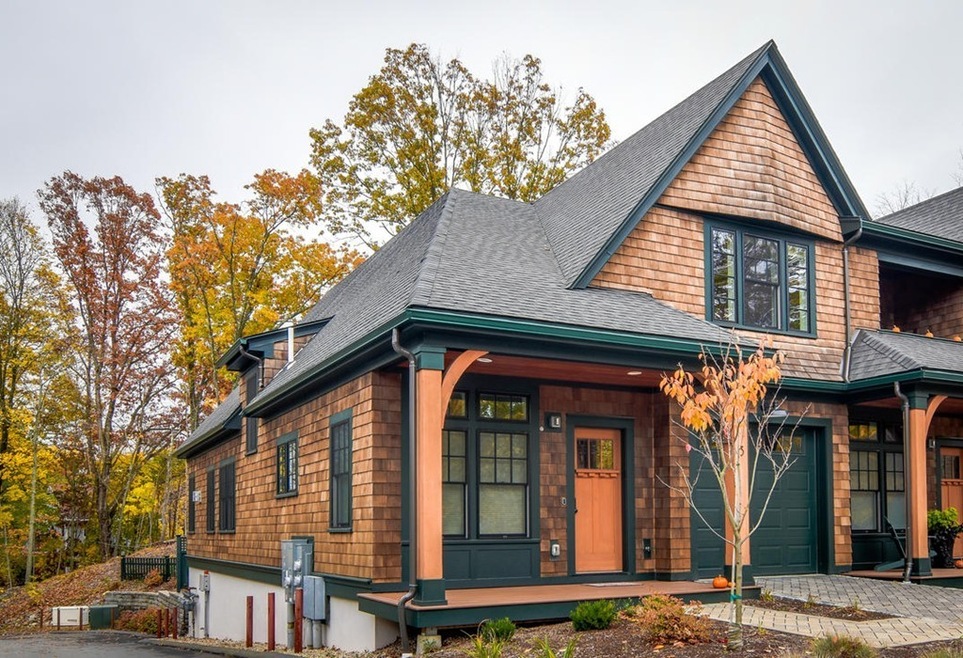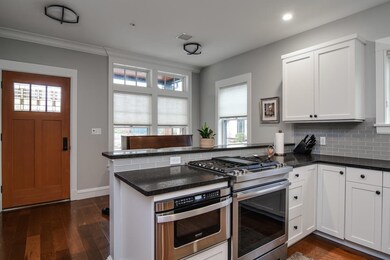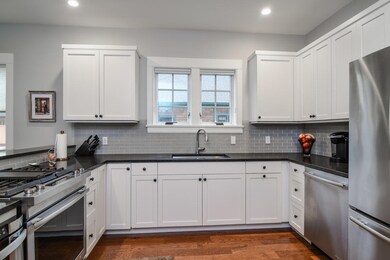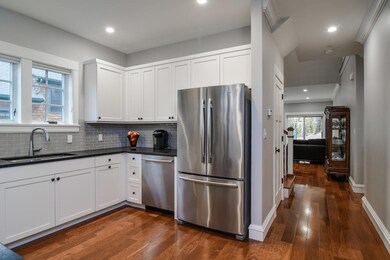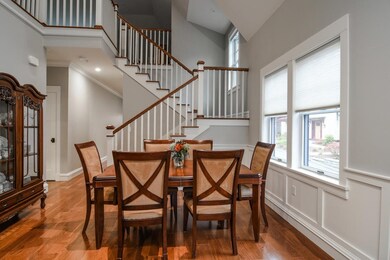
3 Abbey Rd Unit 3 Sherborn, MA 01770
Highlights
- Wood Flooring
- Pine Hill Elementary School Rated A-
- Forced Air Heating and Cooling System
About This Home
As of June 2025Unique opportunity to live in an upscale 55+ condominium complex located in Sherborn Center. One of 18 custom crafted units offering an open floor plan featuring a spacious kitchen with high end appliances, dining room, living room with a gas fireplace, 1st floor master suite, extra large loft and 2nd bedroom and bath on the 2nd floor. A private patio overlooks woodlands, there is a common landscaped courtyard for all units to enjoy. All homes are Energy Star Rated and LEED for homes certified resulting in lower energy costs and environmental impact. Sherborn is a small New England town featuring a spring fed Great Pond with private beach, miles of trails and conservation land. Minutes to Rt. 9 and 18 miles to Boston.
Last Agent to Sell the Property
Penny Brown
Berkshire Hathaway HomeServices Commonwealth Real Estate License #449500611 Listed on: 10/28/2019
Co-Listed By
Marilyn Comins
Berkshire Hathaway HomeServices Commonwealth Real Estate License #449500578
Last Buyer's Agent
The Allain + Warren Group
Compass
Property Details
Home Type
- Condominium
Est. Annual Taxes
- $13,834
Year Built
- Built in 2017
Lot Details
- Year Round Access
Parking
- 1 Car Garage
Kitchen
- Oven
- Microwave
- ENERGY STAR Qualified Refrigerator
- ENERGY STAR Qualified Dishwasher
- ENERGY STAR Cooktop
Flooring
- Wood
- Wall to Wall Carpet
- Tile
Laundry
- Dryer
- Washer
Utilities
- Forced Air Heating and Cooling System
- Heating System Uses Gas
- Private Sewer
- Cable TV Available
Community Details
- Call for details about the types of pets allowed
Ownership History
Purchase Details
Home Financials for this Owner
Home Financials are based on the most recent Mortgage that was taken out on this home.Purchase Details
Home Financials for this Owner
Home Financials are based on the most recent Mortgage that was taken out on this home.Similar Home in Sherborn, MA
Home Values in the Area
Average Home Value in this Area
Purchase History
| Date | Type | Sale Price | Title Company |
|---|---|---|---|
| Condominium Deed | $820,000 | None Available | |
| Condominium Deed | $722,500 | None Available |
Property History
| Date | Event | Price | Change | Sq Ft Price |
|---|---|---|---|---|
| 06/03/2025 06/03/25 | Sold | $850,000 | -5.0% | $409 / Sq Ft |
| 04/13/2025 04/13/25 | Pending | -- | -- | -- |
| 01/15/2025 01/15/25 | For Sale | $895,000 | +7.5% | $431 / Sq Ft |
| 03/31/2023 03/31/23 | Sold | $832,300 | -4.9% | $401 / Sq Ft |
| 03/22/2023 03/22/23 | Pending | -- | -- | -- |
| 03/09/2023 03/09/23 | Price Changed | $875,000 | -2.7% | $421 / Sq Ft |
| 02/08/2023 02/08/23 | For Sale | $899,000 | +24.4% | $433 / Sq Ft |
| 03/31/2020 03/31/20 | Sold | $722,500 | -0.9% | $348 / Sq Ft |
| 02/18/2020 02/18/20 | Pending | -- | -- | -- |
| 02/05/2020 02/05/20 | For Sale | $729,000 | +0.9% | $351 / Sq Ft |
| 12/27/2019 12/27/19 | Off Market | $722,500 | -- | -- |
| 10/28/2019 10/28/19 | For Sale | $729,000 | -- | $351 / Sq Ft |
Tax History Compared to Growth
Tax History
| Year | Tax Paid | Tax Assessment Tax Assessment Total Assessment is a certain percentage of the fair market value that is determined by local assessors to be the total taxable value of land and additions on the property. | Land | Improvement |
|---|---|---|---|---|
| 2025 | $13,834 | $834,400 | $0 | $834,400 |
| 2024 | $14,141 | $834,300 | $0 | $834,300 |
| 2023 | $13,452 | $746,900 | $0 | $746,900 |
| 2022 | $12,838 | $674,600 | $0 | $674,600 |
| 2021 | $13,242 | $674,600 | $0 | $674,600 |
| 2020 | $13,128 | $674,600 | $0 | $674,600 |
| 2019 | $13,236 | $674,600 | $0 | $674,600 |
Agents Affiliated with this Home
-
The Lara & Chelsea Collaborative

Seller's Agent in 2025
The Lara & Chelsea Collaborative
Coldwell Banker Realty - Wellesley
(617) 686-4110
2 in this area
140 Total Sales
-
Chelsea Robinson

Seller Co-Listing Agent in 2025
Chelsea Robinson
Coldwell Banker Realty - Wellesley
(617) 686-4110
1 in this area
9 Total Sales
-
Lara ORourke
L
Seller Co-Listing Agent in 2025
Lara ORourke
Coldwell Banker Realty - Wellesley
1 in this area
16 Total Sales
-
Janet Stuart

Buyer's Agent in 2025
Janet Stuart
Coldwell Banker Realty - Concord
(617) 515-3824
1 in this area
78 Total Sales
-
The Warren Collective Team
T
Seller's Agent in 2023
The Warren Collective Team
Compass
(781) 365-9954
1 in this area
28 Total Sales
-

Seller Co-Listing Agent in 2023
Natalie Warren
Compass
(617) 584-2315
1 in this area
35 Total Sales
Map
Source: MLS Property Information Network (MLS PIN)
MLS Number: 72585421
APN: SHER M:0011 B:0000 L:166-3
- 4 Green Ln
- 65 Farm Road Lot 6
- 14 Sewall Brook Ln
- 20 Lake St
- 90 Maple St
- 200 Lake St
- 15 Wildwood Dr
- 7 Cider Hill Ln
- 8 Cider Hill Ln
- 8 Fieldstone Ln
- 20 Greenwood St
- 63 Oldfield Dr
- 25 Cider Hill Ln
- 7 Wyndemere Ln
- 9 Wyndemere Ln
- 13 Mill St
- 17 Morgan Dr Unit 403
- 25 Hopewell Farm Rd
- 179 Washington St
- 2 Everett Terrace
