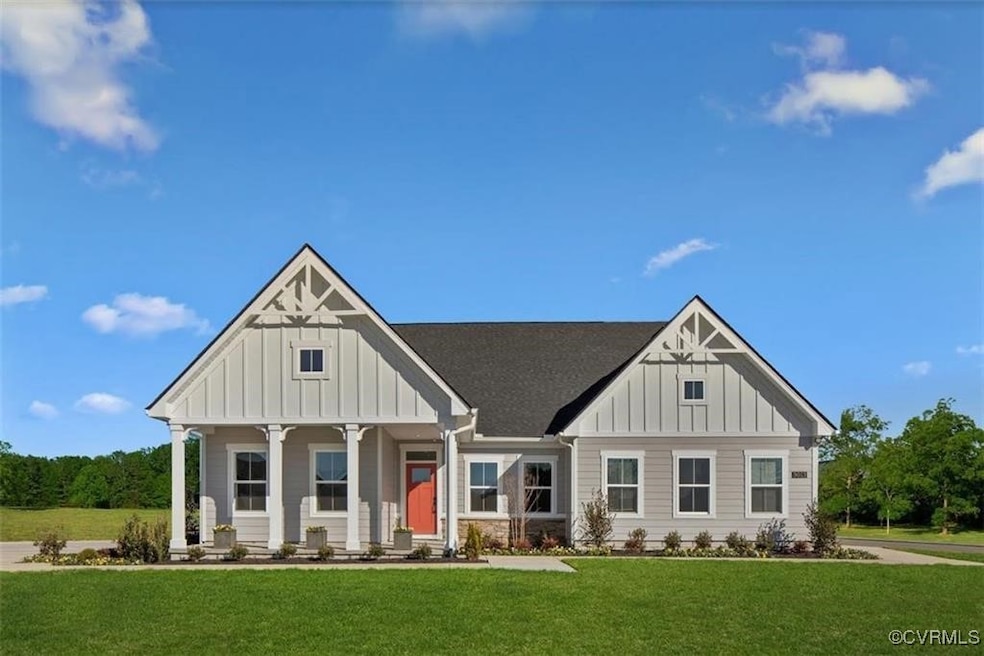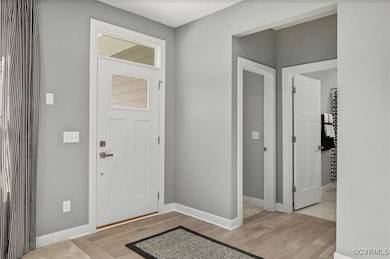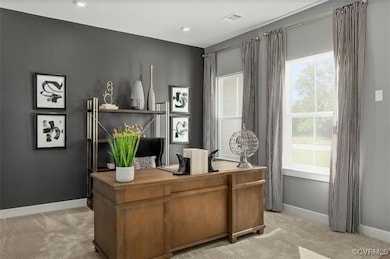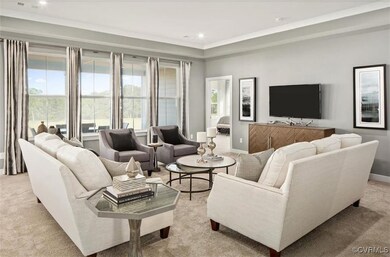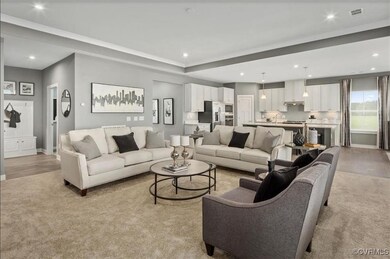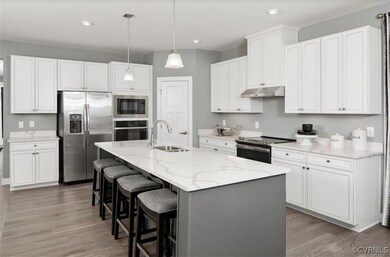
3 Abercrombie Dr Chesterfield, VA 23838
The Highlands NeighborhoodEstimated payment $3,936/month
Highlights
- Boat Dock
- Water Access
- Outdoor Pool
- Golf Course Community
- Under Construction
- Community Lake
About This Home
Get to know The Savannah, grand living on one level, to be built on a wooded, private 1.5 acres in Lake Margaret at The Highlands. A spacious great room is at the heart of this home and flows seamlessly into the gourmet kitchen and dining area. Three large bedrooms offer sanctuary and privacy. Nestled at the back of the house, the owner’s suite provides private access to the included covered porch and two walk-in closets. Flex space off the foyer can serve as an office, extra living space or dining—whatever you need! Optional 2nd floor adds additional living space with loft, complete with additional bedroom and full bathroom. Add even more space and style by taking advantage of the limited optional finished basement! Let's not forget about all of the amenities practically being in your backyard. With pools, lakes, a championship 18-hole golf course, tennis courts, walking trails and more, an impromptu day of kayaking, canoeing or fishing may be a new normal for you and your family! Hurry to receive $36,000 in cash savings for a limited time to help secure the lowest interest rate & monthly payment possible!
Last Listed By
Long & Foster REALTORS Brokerage Phone: (804) 467-9022 License #0225077510 Listed on: 05/30/2025

Home Details
Home Type
- Single Family
Year Built
- Built in 2024 | Under Construction
HOA Fees
- $35 Monthly HOA Fees
Parking
- 3 Car Attached Garage
- Rear-Facing Garage
- Garage Door Opener
- Driveway
- Off-Street Parking
Home Design
- Home to be built
- Frame Construction
- Shingle Roof
- Asphalt Roof
- Vinyl Siding
Interior Spaces
- 2,239 Sq Ft Home
- 2-Story Property
- Wired For Data
- High Ceiling
- Recessed Lighting
- Thermal Windows
- Insulated Doors
- Dining Area
- Loft
- Crawl Space
- Fire and Smoke Detector
- Washer and Dryer Hookup
Kitchen
- Breakfast Area or Nook
- Eat-In Kitchen
- Oven
- Gas Cooktop
- Stove
- Microwave
- Freezer
- Ice Maker
- Dishwasher
- Kitchen Island
- Granite Countertops
- Disposal
Flooring
- Partially Carpeted
- Laminate
- Ceramic Tile
Bedrooms and Bathrooms
- 3 Bedrooms
- En-Suite Primary Bedroom
- Walk-In Closet
- 3 Full Bathrooms
- Double Vanity
Outdoor Features
- Outdoor Pool
- Water Access
- Exterior Lighting
- Rear Porch
- Stoop
Schools
- Ettrick Elementary School
- Matoaca Middle School
- Matoaca High School
Utilities
- Forced Air Heating and Cooling System
- Heating System Uses Natural Gas
- Tankless Water Heater
- Gas Water Heater
- Septic Tank
- High Speed Internet
Community Details
Overview
- Lake Margaret Subdivision
- Community Lake
- Pond in Community
Amenities
- Clubhouse
Recreation
- Boat Dock
- Golf Course Community
- Tennis Courts
- Community Playground
- Community Pool
- Trails
Map
Home Values in the Area
Average Home Value in this Area
Similar Homes in the area
Source: Central Virginia Regional MLS
MLS Number: 2515209
- 8 Abercrombie Dr
- 7 Abercrombie Dr
- 6 Abercrombie Dr
- 3 Abercrombie Dr
- 1 Abercrombie Dr
- 13013 Thornford Terrace
- 13006 Abercrombie Dr
- 8613 Mckibben Dr
- 12612 KernMacK Dr
- 12618 Capernwray Terrace
- 12849 Killycrom Dr
- 12807 Mckibben Ct
- 8212 Mckibben Dr
- 8525 Mckibben Place
- 8106 Killbevan Dr
- 13030 Alsandair Dr
- 13013 Alsandair Dr
- 13007 Alsandair Dr
- 8119 Lake Margaret Terrace
- 12054 Buckrudy Terrace
