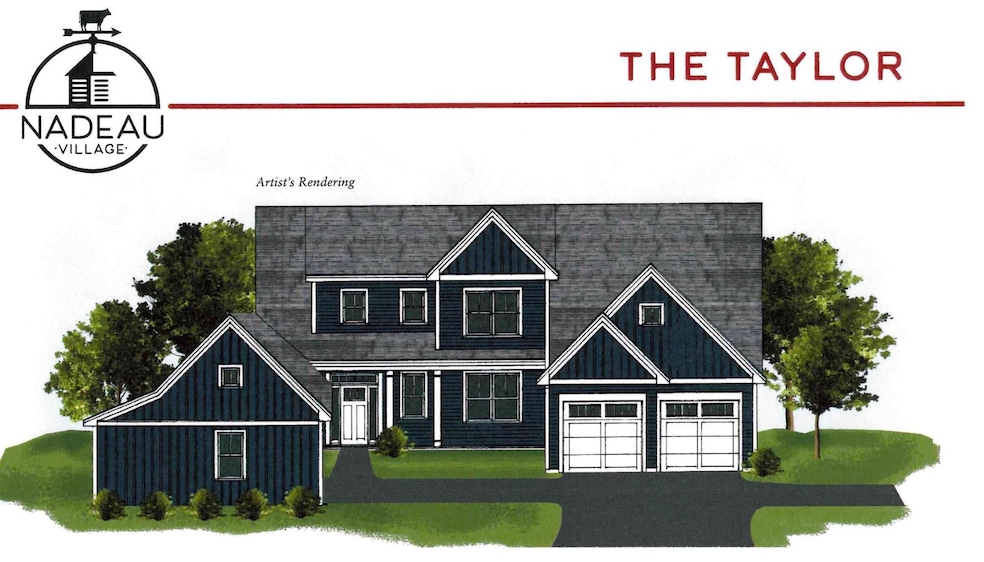3 Acadia Dr Unit 2-7 Hudson, NH 03051
Estimated payment $8,779/month
Highlights
- New Construction
- Cape Cod Architecture
- Wood Flooring
- 2.18 Acre Lot
- Deck
- Main Floor Bedroom
About This Home
Welcome to Nadeau Village! A community of 15 Multi-Generational homes in Hudson NH. The Main House features 4 bedrooms, 3 1/2 baths, hardwood flooring, granite counters, 2 car garage, central air, master suite with walk in closet and private bath with tiled shower. The secondary home features 1 bedrooms, 1 bath, 1 car garage, hardwood flooring, granite counters and so much more! Why buy a multigenerational home? Those with elderly parents, adult children still at home or just looking for added income are in need of a home like this. Additional quality features include full unfinished basements, open concept kitchens and family rooms, individual utilities for each home all on lots of at least 2 acres! Introducing the Taylor
Listing Agent
Thomas McPherson
RE/MAX Innovative Properties Brokerage Email: tmcpherson@nhhomes.com License #034581 Listed on: 08/19/2024

Home Details
Home Type
- Single Family
Year Built
- Built in 2024 | New Construction
Lot Details
- 2.18 Acre Lot
- Property fronts a private road
- Sprinkler System
- Property is zoned G-1
Parking
- 3 Car Direct Access Garage
- Automatic Garage Door Opener
- Driveway
Home Design
- Cape Cod Architecture
- Wood Frame Construction
- Vinyl Siding
Interior Spaces
- Property has 2 Levels
- Window Screens
- Great Room
- Family Room
- Living Room
- Dining Area
Kitchen
- Breakfast Area or Nook
- Gas Range
- Microwave
- Dishwasher
- Kitchen Island
Flooring
- Wood
- Carpet
- Tile
- Vinyl Plank
Bedrooms and Bathrooms
- 5 Bedrooms
- Main Floor Bedroom
- En-Suite Primary Bedroom
- En-Suite Bathroom
- Walk-In Closet
Laundry
- Laundry on main level
- Washer and Dryer Hookup
Basement
- Basement Fills Entire Space Under The House
- Interior Basement Entry
Schools
- Hills Garrison Elementary School
- Hudson Memorial Middle School
- Alvirne High School
Utilities
- Forced Air Heating and Cooling System
- Underground Utilities
- Private Water Source
- Drilled Well
- Leach Field
- High Speed Internet
Additional Features
- Accessible Full Bathroom
- Deck
- Accessory Dwelling Unit (ADU)
Community Details
- Nadeau Village Subdivision
Listing and Financial Details
- Tax Lot 2-7
- Assessor Parcel Number 115
Map
Home Values in the Area
Average Home Value in this Area
Property History
| Date | Event | Price | List to Sale | Price per Sq Ft |
|---|---|---|---|---|
| 08/19/2024 08/19/24 | For Sale | $1,400,000 | -- | $337 / Sq Ft |
Source: PrimeMLS
MLS Number: 5010380
- 255 Derry Rd
- 4 Dutch Dr
- 98 Barbara Ln Unit 48
- 4 Monroe Dr
- 5 Pioneer Way
- 160 Concord St
- 124 Mammoth Rd
- 108 Central St
- 44 Walden Pond Dr
- 11 Bancroft St
- 7 Paige Ave
- 4 Sanders St
- 18-24 Roosevelt Ave
- 1 Innovation Way
- 1 Innovation Way Unit 103
- 1 Innovation Way Unit 116
- 4 Bridge St Unit 301
- 14 Amory St Unit 1
- 39 Concord St Unit C
- 61 Manchester St
