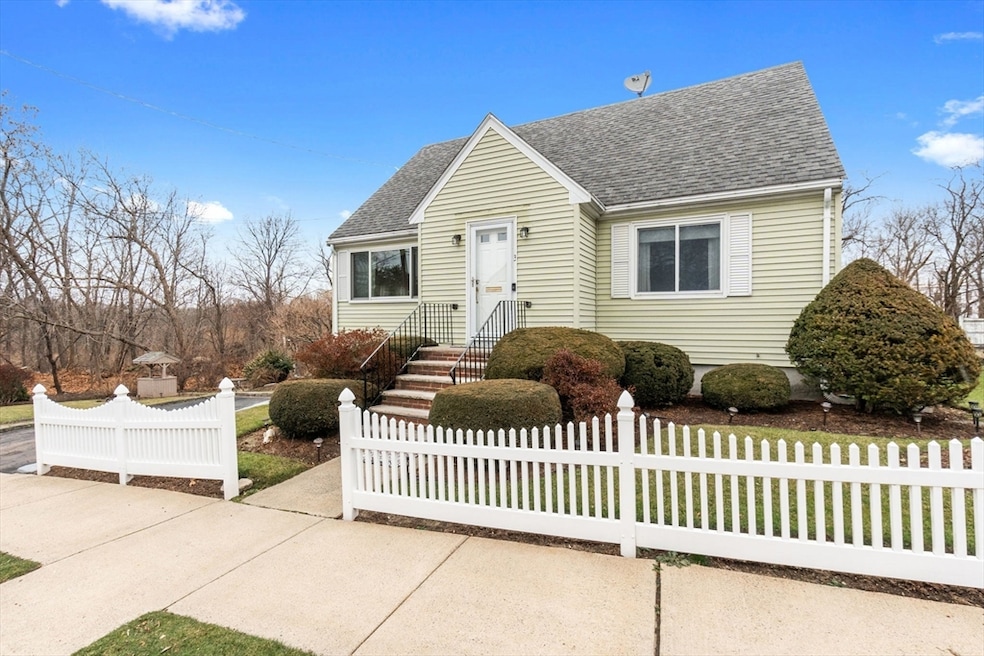
3 Adams St Salem, MA 01970
South Salem NeighborhoodHighlights
- Medical Services
- Cape Cod Architecture
- Property is near public transit
- Home Theater
- Deck
- 5-minute walk to St. Annes Park
About This Home
As of March 2025Great location! Nice 3 bedroom Cape style home, well cared for by same owners for 50+ years! Front entry foyer with tile flooring and closet that leads to the living room with electric fireplace and picture window. The dining room also has hardwood floors and leads to the eat in kitchen. The kitchen has lots of cabinetry, white tile floors and pantry closet with rear exit leading to heated sunroom. Enjoy all seasons in this sunroom with lots of windows and separate gas zone heat which leads to deck and yard. First floor bedroom with hardwood floors and full bath complete the first floor. The second floor offers two nice sized bedrooms both with excess closets and storage. In addition, the lower level is finished with multi uses as playroom/family room, bonus room currently set up as home office plus half bath, shower stall and storage. Bulk head gives access to rear yard. You will love this fenced yard with shed, screen porch, deck, paved drive. Lots of potential here!
Last Buyer's Agent
Stern Key Group
eXp Realty
Home Details
Home Type
- Single Family
Est. Annual Taxes
- $6,372
Year Built
- Built in 1955
Lot Details
- 4,556 Sq Ft Lot
- Cul-De-Sac
- Fenced Yard
- Fenced
Home Design
- Cape Cod Architecture
- Shingle Roof
- Concrete Perimeter Foundation
Interior Spaces
- Wainscoting
- Ceiling Fan
- Picture Window
- Home Theater
- Home Office
- Sun or Florida Room
Kitchen
- Range
- Microwave
- Dishwasher
Flooring
- Wood
- Wall to Wall Carpet
- Laminate
- Ceramic Tile
Bedrooms and Bathrooms
- 3 Bedrooms
- Primary Bedroom on Main
- Dual Closets
- 2 Full Bathrooms
- Bathtub with Shower
Laundry
- Dryer
- Washer
Partially Finished Basement
- Basement Fills Entire Space Under The House
- Laundry in Basement
Parking
- 2 Car Parking Spaces
- Driveway
- Paved Parking
- Open Parking
- Off-Street Parking
Outdoor Features
- Bulkhead
- Deck
- Outdoor Storage
Location
- Property is near public transit
- Property is near schools
Schools
- Horace Mann Elementary School
- Collins Middle School
- Salem High School
Utilities
- Forced Air Heating and Cooling System
- 1 Cooling Zone
- 2 Heating Zones
- Heating System Uses Natural Gas
- Water Heater
Community Details
- No Home Owners Association
- Medical Services
Listing and Financial Details
- Assessor Parcel Number M:23 L:0153,2130944
Ownership History
Purchase Details
Map
Similar Homes in Salem, MA
Home Values in the Area
Average Home Value in this Area
Purchase History
| Date | Type | Sale Price | Title Company |
|---|---|---|---|
| Deed | $19,500 | -- |
Mortgage History
| Date | Status | Loan Amount | Loan Type |
|---|---|---|---|
| Open | $641,170 | Purchase Money Mortgage | |
| Closed | $641,170 | Purchase Money Mortgage | |
| Closed | $76,500 | Unknown | |
| Closed | $35,000 | No Value Available | |
| Closed | $35,000 | No Value Available |
Property History
| Date | Event | Price | Change | Sq Ft Price |
|---|---|---|---|---|
| 03/10/2025 03/10/25 | Sold | $661,000 | +1.7% | $318 / Sq Ft |
| 02/11/2025 02/11/25 | Pending | -- | -- | -- |
| 02/04/2025 02/04/25 | For Sale | $649,900 | -- | $313 / Sq Ft |
Tax History
| Year | Tax Paid | Tax Assessment Tax Assessment Total Assessment is a certain percentage of the fair market value that is determined by local assessors to be the total taxable value of land and additions on the property. | Land | Improvement |
|---|---|---|---|---|
| 2025 | $6,525 | $575,400 | $202,900 | $372,500 |
| 2024 | $6,372 | $548,400 | $192,800 | $355,600 |
| 2023 | $6,210 | $496,400 | $178,000 | $318,400 |
| 2022 | $6,025 | $454,700 | $172,100 | $282,600 |
| 2021 | $5,628 | $407,800 | $160,200 | $247,600 |
| 2020 | $5,609 | $388,200 | $151,300 | $236,900 |
| 2019 | $5,587 | $370,000 | $143,600 | $226,400 |
| 2018 | $5,354 | $348,100 | $136,500 | $211,600 |
| 2017 | $5,017 | $316,300 | $115,100 | $201,200 |
| 2016 | $4,873 | $311,000 | $109,800 | $201,200 |
| 2015 | $4,751 | $289,500 | $100,900 | $188,600 |
Source: MLS Property Information Network (MLS PIN)
MLS Number: 73331976
APN: SALE-000023-000000-000153
- 106 Broadway Unit 3
- 106 Broadway Unit 2
- 106 Broadway Unit 1
- 1 Marion Rd
- 16 Raymond Rd
- 40 Station Rd
- 1 Spruance Way Unit C
- 16 Loring Ave
- 47 Moffatt Rd
- 16 Horton St Unit 2
- 9 Russell Dr Unit 2-C
- 21 Surrey Rd
- 26 Linden St
- 6R Hazel Terrace Unit 8
- 275 Lafayette St
- 2A Hazel St Unit 3
- 3 Hazel St
- 245 Lafayette St Unit 1F
- 1 Shore Ave
- 10 Eden St
