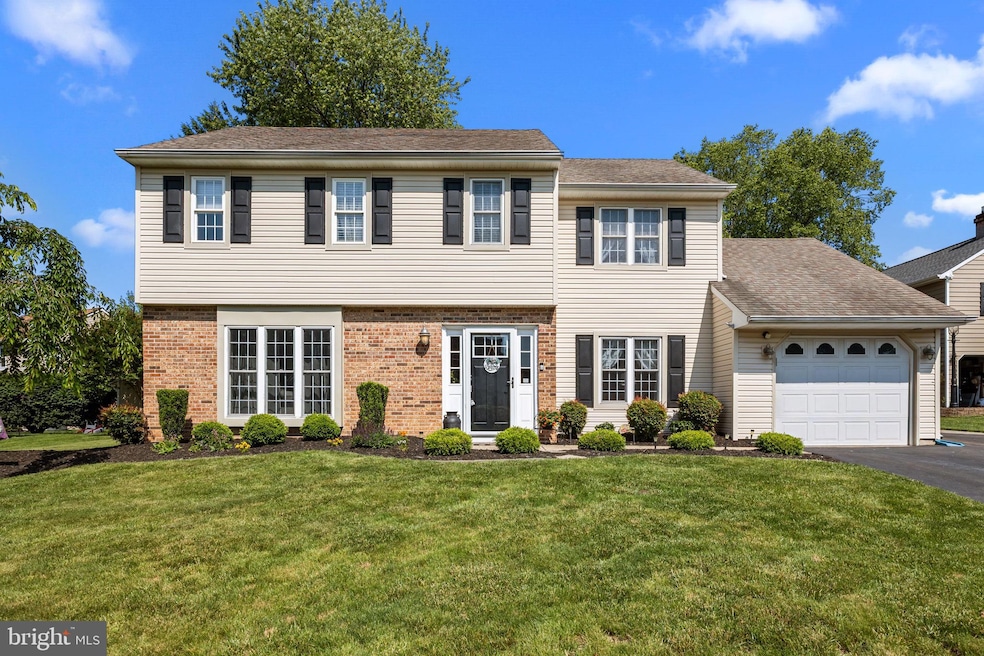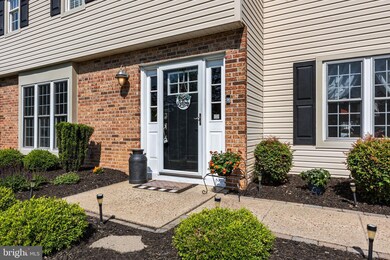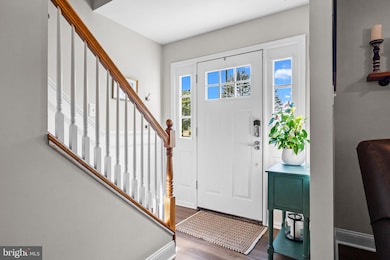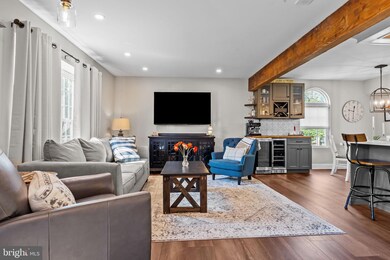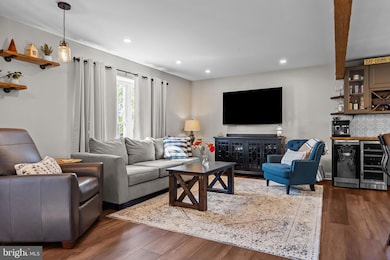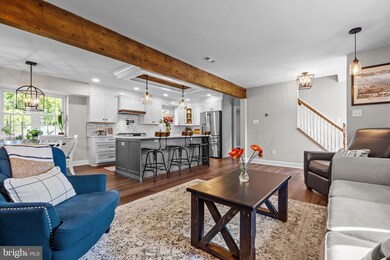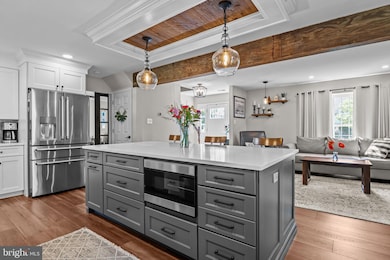
3 Adrian Place Newtown, PA 18940
Central Bucks County NeighborhoodHighlights
- Open Floorplan
- Colonial Architecture
- Combination Kitchen and Living
- Goodnoe Elementary School Rated A
- Attic
- Upgraded Countertops
About This Home
As of June 2025**OPEN HOUSE CANCELLED, SUN, JUNE 8TH. SALE PENDING** Welcome to 3 Adrian Place, a beautiful Colonial situated on a premiere cul-de-sac in the sought-after Ridings of Newtown neighborhood, in the award-winning Council Rock School District. This rarely offered home features 4 spacious bedrooms and 1.5 updated bathrooms and has been thoughtfully remodeled to maximize comfort and efficiency. From the moment you arrive, the home's curb appeal is undeniable. A meticulously manicured front lawn, lush shrubbery, and mature landscaping offer a warm and welcoming first impression. Step inside to discover a bright, airy interior accentuated by gleaming luxury vinyl plank flooring (2023) and elegant wainscoting that draws you into the heart of the home. The open-concept living room is bathed in natural light from oversized windows, creating a cheerful and inviting space. A rustic exposed beam adds character, while recessed lighting throughout the main level offers a modern touch. The kitchen, completely renovated in 2023, is a chef’s dream. It features hardwood cabinetry, a custom tray ceiling handcrafted by a local artisan, sleek quartz countertops and a large pantry. The subway tile backsplash complements the design beautifully, while new top-of-the-line stainless steel appliances (2024), including a GE Cafe refrigerator, GE Cafe 6-burner stove/oven with pot filler, built-in microwave, , and a Bosch dishwasher, make cooking a joy. The expansive center island offers both form and function, with extra cabinet space, a built-in power station, and bar seating for casual meals. Adjacent to the kitchen is a quaint dining area, along with a built in charming dry bar, used as a coffee nook or cocktail station, which includes the wine and beverage cooler! Slide open the barn door to reveal a cozy family room adorned with crown molding, offering a peaceful retreat for relaxing or entertaining. Just beyond, a transitional hallway with sleek tile flooring leads to an updated powder room, a dedicated laundry room, and access to the backyard patio. Upstairs, four well-appointed bedrooms provide plenty of space. Two of the bedrooms feature tasteful chair rail detailing and the other three bedrooms are finished with plush wall-to-wall carpeting. The highlight of the upper level is the oversized primary bedroom, a serene escape completed with engineered hardwood flooring, crown molding and windows that flood the room with natural light. The expanded shared hall bathroom, boasts crown molding, recessed lighting, a dual vanity, a tub/shower combination, and a separate stall shower—providing convenience for busy mornings. Step outside to your private backyard. A pristine patio sets the stage for warm-weather entertaining, while the expansive lawn is perfect for play, gardening, or simply relaxing. Mature trees provide shade and privacy, and a large shed offers additional storage space. Best of all, you're just a short stroll from the shops and restaurants of charming Newtown Borough, and minutes from I-95 and Route 1 for easy access to Philadelphia, Princeton, and New York City. This turn-key home checks all the boxes—beautifully updated, ideally located, and lovingly maintained. Don’t miss your chance to make it yours. Schedule your showing today!
Last Agent to Sell the Property
RE/MAX Properties - Newtown License #RS344824 Listed on: 06/06/2025

Home Details
Home Type
- Single Family
Est. Annual Taxes
- $6,165
Year Built
- Built in 1977
Lot Details
- Cul-De-Sac
- Level Lot
- Back, Front, and Side Yard
- Property is in excellent condition
- Property is zoned R1
HOA Fees
- $13 Monthly HOA Fees
Parking
- 1 Car Direct Access Garage
- 2 Driveway Spaces
- Front Facing Garage
- On-Street Parking
Home Design
- Colonial Architecture
- Slab Foundation
- Frame Construction
- Shingle Roof
Interior Spaces
- 1,946 Sq Ft Home
- Property has 2 Levels
- Open Floorplan
- Wet Bar
- Crown Molding
- Ceiling Fan
- Recessed Lighting
- Window Treatments
- Family Room Off Kitchen
- Combination Kitchen and Living
- Dining Room
- Attic
Kitchen
- Breakfast Area or Nook
- Eat-In Kitchen
- Gas Oven or Range
- Self-Cleaning Oven
- Six Burner Stove
- Range Hood
- Built-In Microwave
- Dishwasher
- Stainless Steel Appliances
- Kitchen Island
- Upgraded Countertops
- Disposal
Flooring
- Carpet
- Ceramic Tile
- Luxury Vinyl Plank Tile
Bedrooms and Bathrooms
- 4 Bedrooms
- En-Suite Primary Bedroom
- Bathtub with Shower
- Walk-in Shower
Laundry
- Laundry on lower level
- Electric Dryer
- Washer
Outdoor Features
- Patio
Utilities
- Forced Air Heating and Cooling System
- Heating System Uses Oil
- 200+ Amp Service
- Electric Water Heater
- Cable TV Available
Community Details
- Association fees include common area maintenance, snow removal
- Ridings Of Newtown Community Service Assoc. HOA
- Ridings Of Newtown Subdivision
Listing and Financial Details
- Tax Lot 054
- Assessor Parcel Number 29-028-054
Ownership History
Purchase Details
Home Financials for this Owner
Home Financials are based on the most recent Mortgage that was taken out on this home.Purchase Details
Home Financials for this Owner
Home Financials are based on the most recent Mortgage that was taken out on this home.Purchase Details
Home Financials for this Owner
Home Financials are based on the most recent Mortgage that was taken out on this home.Similar Homes in Newtown, PA
Home Values in the Area
Average Home Value in this Area
Purchase History
| Date | Type | Sale Price | Title Company |
|---|---|---|---|
| Deed | $735,000 | Surety Abstract Services | |
| Deed | $322,500 | -- | |
| Deed | $184,500 | Penn Title Insurance Co |
Mortgage History
| Date | Status | Loan Amount | Loan Type |
|---|---|---|---|
| Open | $698,250 | New Conventional | |
| Previous Owner | $75,000 | New Conventional | |
| Previous Owner | $146,300 | Credit Line Revolving | |
| Previous Owner | $274,125 | Purchase Money Mortgage | |
| Previous Owner | $166,050 | Balloon |
Property History
| Date | Event | Price | Change | Sq Ft Price |
|---|---|---|---|---|
| 06/24/2025 06/24/25 | Sold | $735,000 | +7.3% | $378 / Sq Ft |
| 06/07/2025 06/07/25 | Pending | -- | -- | -- |
| 06/06/2025 06/06/25 | For Sale | $685,000 | -- | $352 / Sq Ft |
Tax History Compared to Growth
Tax History
| Year | Tax Paid | Tax Assessment Tax Assessment Total Assessment is a certain percentage of the fair market value that is determined by local assessors to be the total taxable value of land and additions on the property. | Land | Improvement |
|---|---|---|---|---|
| 2024 | $6,043 | $34,000 | $11,000 | $23,000 |
| 2023 | $5,781 | $34,000 | $11,000 | $23,000 |
| 2022 | $5,669 | $34,000 | $11,000 | $23,000 |
| 2021 | $5,581 | $34,000 | $11,000 | $23,000 |
| 2020 | $5,313 | $34,000 | $11,000 | $23,000 |
| 2019 | $5,187 | $34,000 | $11,000 | $23,000 |
| 2018 | $5,088 | $34,000 | $11,000 | $23,000 |
| 2017 | $4,912 | $34,000 | $11,000 | $23,000 |
| 2016 | $4,878 | $34,000 | $11,000 | $23,000 |
| 2015 | -- | $34,000 | $11,000 | $23,000 |
| 2014 | -- | $34,000 | $11,000 | $23,000 |
Agents Affiliated with this Home
-
VAL FERRIS

Seller's Agent in 2025
VAL FERRIS
RE/MAX
(215) 498-7732
2 in this area
45 Total Sales
-
Kimberly Cassidy
K
Buyer's Agent in 2025
Kimberly Cassidy
KW Empower
(215) 620-6934
4 in this area
143 Total Sales
Map
Source: Bright MLS
MLS Number: PABU2097130
APN: 29-028-054
- 24 Meridian Cir
- 631 Danbury Ct
- 13 Everett Dr Unit 140B
- 13 Colchester Place
- 257 Stanford Place
- 8 Garrison Place
- 287 Stanford Place
- 23 David Dr
- 63 Aster Way
- 206 Paxon Alley Unit 51
- 108 Hicks Alley
- 43 Violet Ln
- 31 Violet Ln Unit 160A
- 577 Grant St
- 10 Watson Mill Ln Unit 32
- 21 S Lincoln Ave Unit 10
- 28 Bayshore Dr
- 115 Washington Ave
- 0 Route 413 Bypass Unit PABU2010042
- 5 Bolton Cir
