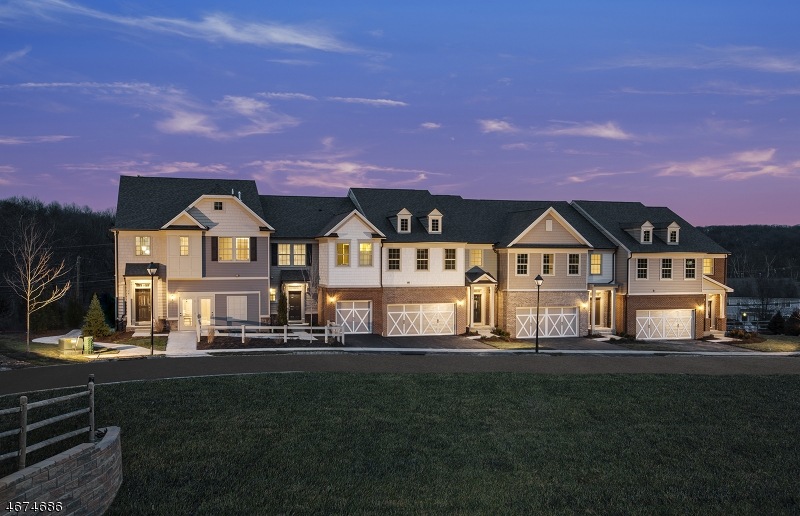3 Albert Ct Randolph, NJ 07869
Estimated Value: $769,000 - $834,000
Highlights
- Private Pool
- 2 Car Attached Garage
- Cooling Available
- Randolph High School Rated A
- Eat-In Kitchen
- Kitchen Island
About This Home
As of June 2017Kensington Square by Pulte Homes townhome community in the Mt. Freedom section of Randolph. MODELS NOW OPEN. Kensington Square offers is surrounded by beautiful landscape and only minutes away from downtown Morristown direct access train into NYC. Enjoy parks, lakes, shopping, dining, near hospitals and highly regarded schools, a perfect address to build your new home. Amenities filled with clubhouse, pool, gym, and bike path. Low maintenance dues. Design your floor plan and interior finishes to your style from cabinets to counter and flooring. Build your Brand New Home at Kensington Square.
Townhouse Details
Home Type
- Townhome
Year Built
- Built in 2017
Lot Details
- 1,655
HOA Fees
- $280 Monthly HOA Fees
Parking
- 2 Car Attached Garage
- Garage Door Opener
Home Design
- Home to be built
- Brick Exterior Construction
- Vinyl Siding
Interior Spaces
- 2,545 Sq Ft Home
- Unfinished Basement
- Sump Pump
Kitchen
- Eat-In Kitchen
- Gas Oven or Range
- Microwave
- Kitchen Island
Bedrooms and Bathrooms
- 3 Bedrooms
Home Security
Pool
- Private Pool
Schools
- Cntr.Grove Elementary School
- Randolph Middle School
- Randolph High School
Utilities
- Cooling Available
- Forced Air Heating System
- Underground Utilities
Listing and Financial Details
- Assessor Parcel Number 2332-00101-0000-00022-0001-
Community Details
Overview
- Association fees include maintenance-exterior, snow removal, maintenance-common area
Recreation
- Community Pool
Pet Policy
- Pets Allowed
Security
- Carbon Monoxide Detectors
Ownership History
Purchase Details
Home Financials for this Owner
Home Financials are based on the most recent Mortgage that was taken out on this home.Home Values in the Area
Average Home Value in this Area
Purchase History
| Date | Buyer | Sale Price | Title Company |
|---|---|---|---|
| Vegesna Ashok Verma | $546,836 | Rms Title Services Llc |
Mortgage History
| Date | Status | Borrower | Loan Amount |
|---|---|---|---|
| Open | Vegesna Ashok Verma | $424,100 |
Property History
| Date | Event | Price | List to Sale | Price per Sq Ft |
|---|---|---|---|---|
| 06/30/2017 06/30/17 | Sold | $546,836 | +2.2% | $215 / Sq Ft |
| 02/13/2017 02/13/17 | Pending | -- | -- | -- |
| 01/26/2017 01/26/17 | For Sale | $534,990 | -- | $210 / Sq Ft |
Tax History Compared to Growth
Tax History
| Year | Tax Paid | Tax Assessment Tax Assessment Total Assessment is a certain percentage of the fair market value that is determined by local assessors to be the total taxable value of land and additions on the property. | Land | Improvement |
|---|---|---|---|---|
| 2025 | $15,157 | $564,300 | $130,000 | $434,300 |
| 2024 | $14,777 | $535,400 | $130,000 | $405,400 |
| 2023 | $14,777 | $535,400 | $130,000 | $405,400 |
| 2022 | $14,199 | $535,400 | $130,000 | $405,400 |
| 2021 | $13,894 | $535,400 | $130,000 | $405,400 |
| 2020 | $14,054 | $535,400 | $130,000 | $405,400 |
| 2019 | $13,894 | $535,400 | $130,000 | $405,400 |
| 2018 | $13,717 | $535,400 | $130,000 | $405,400 |
| 2017 | $11,016 | $0 | $0 | $0 |
Map
Source: Garden State MLS
MLS Number: 3360241
APN: 32-00101-0000-00022-01-C1503
- 3 Woodmont Dr
- 56 Woodland Rd
- 8 Franklin Dr
- 47 Woodland Rd
- 4 Ascot Ln
- 267 Washington Valley Rd
- 39 Woodland Rd
- 4 Leslie Ave
- 5 Queens Ct
- 20 Mount Pleasant Rd
- 20 Mount Pleasant Rd
- 187 Morris Turnpike
- 226 Morris Turnpike
- 15 Southview Rd
- 3 Springhill Rd
- 3 Old Orchard Terrace
- 26 Woodland Rd
- 20 Birdie Ln
- 2 Birdie Ln
- 9 Longview Ave
- 5 Albert Ct
- 5 Albert Ct Unit 1502
- 1 Albert Ct
- 7 Albert Ct
- 12 Albert Ct
- 26 Albert Ct
- 16 Albert Ct
- 18 Albert Ct
- 18 Albert Ct Unit 1003
- 20 Albert Ct Unit 1004
- 20 Albert Ct
- 22 Albert Ct
- 22 Albert Ct Unit 1005
- 9 Albert Ct
- 8 Albert Ct
- 6 Albert Ct
- 10 Albert Ct
- 11 Albert Ct
- 24 Albert Ct
- 15 Albert Ct Unit 202
