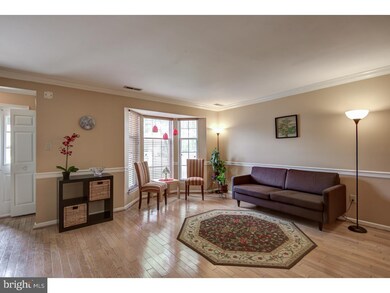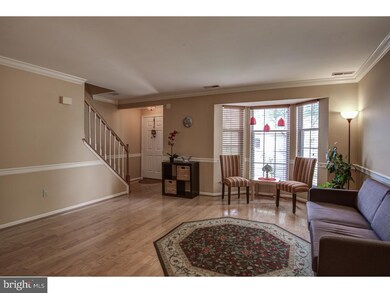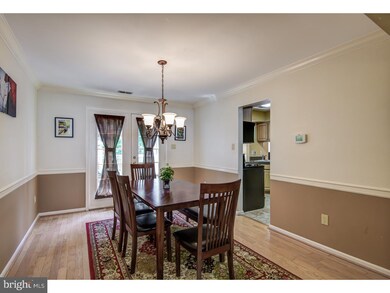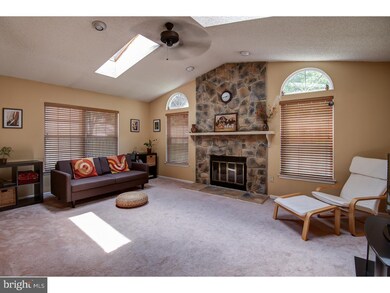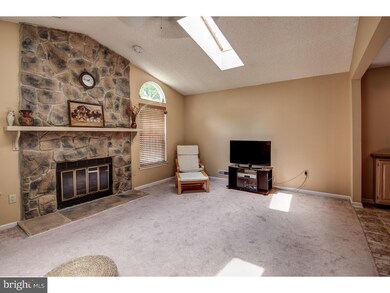
3 Alderton Ln Mount Laurel, NJ 08054
Outlying Mount Laurel Township NeighborhoodHighlights
- Contemporary Architecture
- Cathedral Ceiling
- Attic
- Lenape High School Rated A-
- Wood Flooring
- 1 Fireplace
About This Home
As of August 2016Want a townhome that feels spacious and has a great layout? This home delivers with one of the most sought after floor plans. Enter into the foyer and notice the wood floors in the living and dining rooms. The kitchen offers plenty of granite counter space, oak cabinets and a large adjoining breakfast area which has more cabinets under a built in buffet. Behind the kitchen is the family room with its vaulted ceilings, 2 skylights and anchored by a dramatic stone fireplace. Rounding out the first floor is a laundry room, powder room and 1 car garage. Upstairs are 3 bedrooms, all have ceiling fans. The master has 2 closets including a walk in, and a large private bathroom. Don't miss the oversized storage closet in the upper hallway. The exterior back of the home has a patio and fenced yard. Low HOA fees, only $150. per year! One year home warranty included.
Last Agent to Sell the Property
Elisa Dewees
Keller Williams Realty - Cherry Hill Listed on: 06/01/2016
Townhouse Details
Home Type
- Townhome
Est. Annual Taxes
- $6,229
Year Built
- Built in 1990
Lot Details
- 3,431 Sq Ft Lot
- Back Yard
- Property is in good condition
HOA Fees
- $13 Monthly HOA Fees
Parking
- 1 Car Attached Garage
- 1 Open Parking Space
- Driveway
Home Design
- Contemporary Architecture
- Slab Foundation
- Stone Siding
- Vinyl Siding
Interior Spaces
- 2,128 Sq Ft Home
- Property has 2 Levels
- Cathedral Ceiling
- Ceiling Fan
- Skylights
- 1 Fireplace
- Family Room
- Living Room
- Dining Room
- Eat-In Kitchen
- Attic
Flooring
- Wood
- Wall to Wall Carpet
- Tile or Brick
Bedrooms and Bathrooms
- 3 Bedrooms
- En-Suite Primary Bedroom
- En-Suite Bathroom
- 2.5 Bathrooms
Laundry
- Laundry Room
- Laundry on main level
Outdoor Features
- Patio
Schools
- Larchmont Elementary School
- Thomas E. Harrington Middle School
Utilities
- Central Air
- Heating System Uses Gas
- Natural Gas Water Heater
Community Details
- Association fees include common area maintenance, management
- Laurel Creek Subdivision
Listing and Financial Details
- Tax Lot 00013
- Assessor Parcel Number 24-00310 06-00013
Ownership History
Purchase Details
Home Financials for this Owner
Home Financials are based on the most recent Mortgage that was taken out on this home.Purchase Details
Home Financials for this Owner
Home Financials are based on the most recent Mortgage that was taken out on this home.Purchase Details
Home Financials for this Owner
Home Financials are based on the most recent Mortgage that was taken out on this home.Purchase Details
Home Financials for this Owner
Home Financials are based on the most recent Mortgage that was taken out on this home.Purchase Details
Home Financials for this Owner
Home Financials are based on the most recent Mortgage that was taken out on this home.Purchase Details
Similar Homes in Mount Laurel, NJ
Home Values in the Area
Average Home Value in this Area
Purchase History
| Date | Type | Sale Price | Title Company |
|---|---|---|---|
| Deed | $245,000 | Title Closing Services | |
| Deed | $232,400 | Core Title | |
| Bargain Sale Deed | $290,000 | First American Title Ins Co | |
| Deed | $173,000 | Precision Title Agency Inc | |
| Deed | $170,000 | Precision Title Agency Inc | |
| Deed | $150,000 | -- |
Mortgage History
| Date | Status | Loan Amount | Loan Type |
|---|---|---|---|
| Open | $50,000 | Credit Line Revolving | |
| Open | $196,400 | New Conventional | |
| Closed | $200,000 | New Conventional | |
| Closed | $6,670 | FHA | |
| Previous Owner | $240,652 | FHA | |
| Previous Owner | $184,000 | New Conventional | |
| Previous Owner | $225,000 | New Conventional | |
| Previous Owner | $232,000 | Purchase Money Mortgage | |
| Previous Owner | $74,177 | Stand Alone Second | |
| Previous Owner | $43,100 | Credit Line Revolving | |
| Previous Owner | $211,500 | VA | |
| Previous Owner | $173,000 | VA | |
| Previous Owner | $173,000 | VA | |
| Previous Owner | $125,000 | No Value Available |
Property History
| Date | Event | Price | Change | Sq Ft Price |
|---|---|---|---|---|
| 08/12/2016 08/12/16 | Sold | $245,000 | -2.0% | $115 / Sq Ft |
| 07/07/2016 07/07/16 | Pending | -- | -- | -- |
| 06/01/2016 06/01/16 | For Sale | $249,900 | +7.5% | $117 / Sq Ft |
| 07/10/2013 07/10/13 | Sold | $232,400 | -12.3% | $133 / Sq Ft |
| 06/20/2013 06/20/13 | Pending | -- | -- | -- |
| 05/24/2013 05/24/13 | Price Changed | $265,000 | -3.6% | $152 / Sq Ft |
| 05/02/2013 05/02/13 | For Sale | $275,000 | -- | $158 / Sq Ft |
Tax History Compared to Growth
Tax History
| Year | Tax Paid | Tax Assessment Tax Assessment Total Assessment is a certain percentage of the fair market value that is determined by local assessors to be the total taxable value of land and additions on the property. | Land | Improvement |
|---|---|---|---|---|
| 2024 | $6,975 | $229,600 | $54,000 | $175,600 |
| 2023 | $6,975 | $229,600 | $54,000 | $175,600 |
| 2022 | $6,952 | $229,600 | $54,000 | $175,600 |
| 2021 | $6,821 | $229,600 | $54,000 | $175,600 |
| 2020 | $6,688 | $229,600 | $54,000 | $175,600 |
| 2019 | $6,619 | $229,600 | $54,000 | $175,600 |
| 2018 | $6,569 | $229,600 | $54,000 | $175,600 |
| 2017 | $6,399 | $229,600 | $54,000 | $175,600 |
| 2016 | $6,303 | $229,600 | $54,000 | $175,600 |
| 2015 | $6,229 | $229,600 | $54,000 | $175,600 |
| 2014 | $6,167 | $229,600 | $54,000 | $175,600 |
Agents Affiliated with this Home
-
E
Seller's Agent in 2016
Elisa Dewees
Keller Williams Realty - Cherry Hill
-
DENISE LEE

Buyer's Agent in 2016
DENISE LEE
BHHS Fox & Roach
(609) 413-1018
2 in this area
22 Total Sales
-
Kathryn Supko

Seller's Agent in 2013
Kathryn Supko
BHHS Fox & Roach
(609) 504-4579
5 in this area
114 Total Sales
Map
Source: Bright MLS
MLS Number: 1002437098
APN: 24-00310-06-00013
- 2305A Yarmouth Ln Unit 2305
- 31 Teddington Way
- 2802B B Yarmouth La
- 3901 A Fenwick La
- 108 Pertwood Ct Unit 108
- 1 Wembley Dr
- 11 Cinnamon Ln
- 312B Delancey Place
- 143 Banwell Ln
- 121 Paisley Place
- 312 B Mitten La
- 329B Delancey Place Unit 329B
- 164 Merion Way
- 5807A Adelaide Dr Unit 5807A
- 5702B Adelaide Dr
- 20 Jazz Way
- 57 Bolz Ct
- 119 Glengarry Ln
- 216 Martins Way Unit 216
- 902A Scotswood Ct


