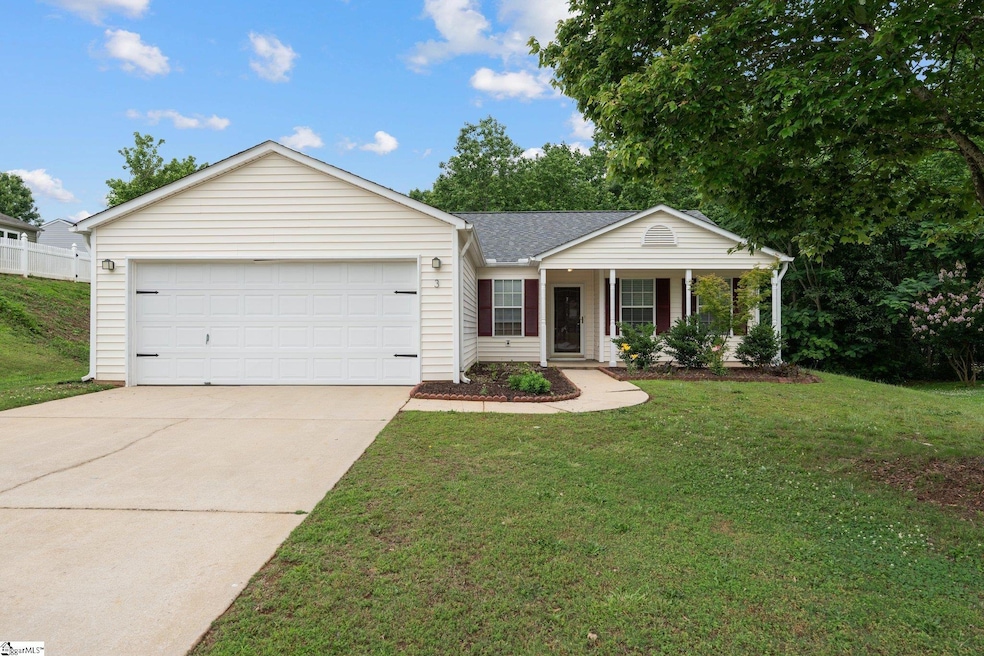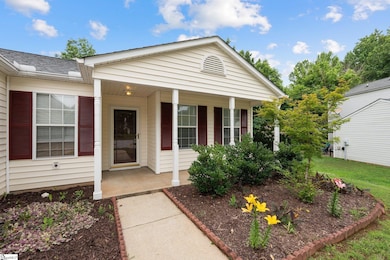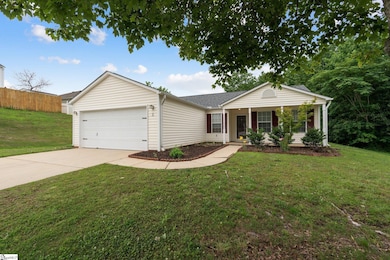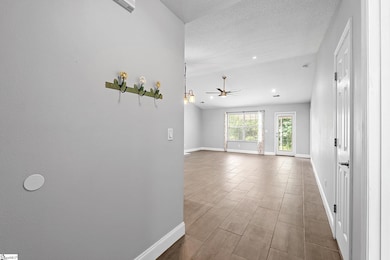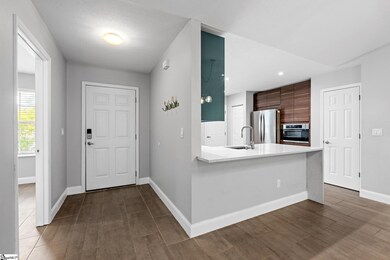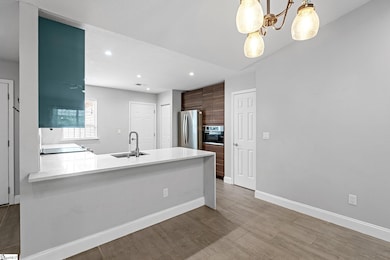
3 Alewine Ct Taylors, SC 29687
Estimated payment $2,222/month
Highlights
- Hot Property
- 0.72 Acre Lot
- Creek On Lot
- Northwood Middle School Rated A
- Open Floorplan
- Ranch Style House
About This Home
Modern Style Meets Everyday Comfort in the Heart of Taylors! Welcome to 3 Alewine Court, a beautifully updated ranch-style home tucked away in the desirable Willow Trace community and zoned for the highly sought-after Riverside High School. Set on a spacious .72-acre lot, this one-level, 4-bedroom, 2-bathroom home offers the perfect blend of contemporary style and peaceful, easy living—with NO STAIRS to worry about! Step inside to discover a designer-inspired interior featuring sleek ceramic tile flooring throughout, recessed lighting, and an open, airy feel that’s both stylish and inviting. The show-stopping kitchen will delight any home chef with its ultra-modern cabinetry, stunning waterfall quartz countertops, and stainless steel appliances, including a custom built-in microwave, sleek stainless steel hood, and refrigerator. The living space flows effortlessly to the covered patio, where you can sip your morning coffee or unwind with a good book, surrounded by lush greenery and the gentle sounds of nature. With a bit of clearing, the expansive backyard has endless potential—build a treehouse, add a fire pit, host summer BBQs, or enjoy a quiet game of cornhole under the stars. Key updates include HVAC system and roof updated in 2020, giving you peace of mind for years to come. Whether you're looking for a peaceful retreat, a place to entertain, or a modern home close to top schools and all the conveniences of Greenville’s Eastside, this one checks all the boxes. Welcome Home!
Home Details
Home Type
- Single Family
Year Built
- 2000
Lot Details
- 0.72 Acre Lot
- Lot Dimensions are 296x99x434x40
- Cul-De-Sac
- Level Lot
- Few Trees
HOA Fees
- $20 Monthly HOA Fees
Home Design
- Ranch Style House
- Slab Foundation
- Composition Roof
- Vinyl Siding
Interior Spaces
- 1,400-1,599 Sq Ft Home
- Open Floorplan
- Popcorn or blown ceiling
- Cathedral Ceiling
- Living Room
- Dining Room
- Ceramic Tile Flooring
- Storm Doors
Kitchen
- Electric Cooktop
- Built-In Microwave
- Dishwasher
- Quartz Countertops
- Disposal
Bedrooms and Bathrooms
- 4 Main Level Bedrooms
- 2 Full Bathrooms
Laundry
- Laundry Room
- Laundry on main level
- Dryer
- Washer
Parking
- 2 Car Attached Garage
- Garage Door Opener
- Driveway
Outdoor Features
- Creek On Lot
- Covered patio or porch
Schools
- Brook Glenn Elementary School
- Northwood Middle School
- Riverside High School
Utilities
- Forced Air Heating and Cooling System
- Electric Water Heater
- Cable TV Available
Community Details
- Willow Trace Subdivision
- Mandatory home owners association
Listing and Financial Details
- Assessor Parcel Number T006.00-15-002.82
Map
Home Values in the Area
Average Home Value in this Area
Tax History
| Year | Tax Paid | Tax Assessment Tax Assessment Total Assessment is a certain percentage of the fair market value that is determined by local assessors to be the total taxable value of land and additions on the property. | Land | Improvement |
|---|---|---|---|---|
| 2024 | $5,719 | $15,710 | $1,320 | $14,390 |
| 2023 | $5,719 | $15,710 | $1,320 | $14,390 |
| 2022 | $1,400 | $7,270 | $880 | $6,390 |
| 2021 | $1,594 | $7,270 | $880 | $6,390 |
| 2020 | $1,679 | $7,270 | $880 | $6,390 |
| 2019 | $3,400 | $9,070 | $1,400 | $7,670 |
| 2018 | $663 | $4,870 | $720 | $4,150 |
| 2017 | $655 | $4,870 | $720 | $4,150 |
| 2016 | $620 | $121,850 | $18,000 | $103,850 |
| 2015 | $587 | $121,850 | $18,000 | $103,850 |
| 2014 | $575 | $122,091 | $19,285 | $102,806 |
Property History
| Date | Event | Price | Change | Sq Ft Price |
|---|---|---|---|---|
| 05/30/2025 05/30/25 | For Sale | $325,000 | +18.2% | $232 / Sq Ft |
| 02/25/2022 02/25/22 | Sold | $275,000 | +10.0% | $196 / Sq Ft |
| 01/26/2022 01/26/22 | For Sale | $250,000 | +28.9% | $179 / Sq Ft |
| 05/01/2019 05/01/19 | Sold | $194,000 | -5.4% | $139 / Sq Ft |
| 02/15/2019 02/15/19 | Price Changed | $205,000 | -1.9% | $146 / Sq Ft |
| 01/23/2019 01/23/19 | For Sale | $209,000 | +35.3% | $149 / Sq Ft |
| 03/09/2018 03/09/18 | Sold | $154,500 | +3.0% | $110 / Sq Ft |
| 02/09/2018 02/09/18 | Pending | -- | -- | -- |
| 02/05/2018 02/05/18 | For Sale | $150,000 | -- | $107 / Sq Ft |
Purchase History
| Date | Type | Sale Price | Title Company |
|---|---|---|---|
| Deed | $275,000 | New Title Company Name | |
| Corporate Deed | $194,000 | None Available | |
| Deed | $154,500 | None Available |
Mortgage History
| Date | Status | Loan Amount | Loan Type |
|---|---|---|---|
| Open | $220,000 | New Conventional | |
| Closed | $220,000 | New Conventional | |
| Previous Owner | $164,000 | New Conventional | |
| Previous Owner | $146,775 | New Conventional | |
| Previous Owner | $100,000 | Credit Line Revolving |
Similar Homes in the area
Source: Greater Greenville Association of REALTORS®
MLS Number: 1558961
APN: T006.00-15-002.82
- 308 Winding Willow Trail
- 7 Twiggs Ln Unit FP 40 Teton A1E
- 5 Twiggs Ln Unit FP 39 Teton B
- 3 Twiggs Ln Unit FP 38 Teton B
- 1 Twiggs Ln Unit FP 37 Teton A1E
- 307 Edwards St
- 8 Cavendish Cir
- 12 Longmeadow Rd
- 11 Longmeadow Rd
- 40 Amy Ln
- 109 Center St
- 221 Wood River Way
- 237 Coronet Ln
- 3 Creighton Ct
- 160 White Bark Way
- 153 White Bark Way
- 101 Mares Head Place
- 104 Denham Dr Unit Homesite 27
- 106 Denham Dr Unit Homesite 28
- 102 Denham Dr Unit Homesite 26
