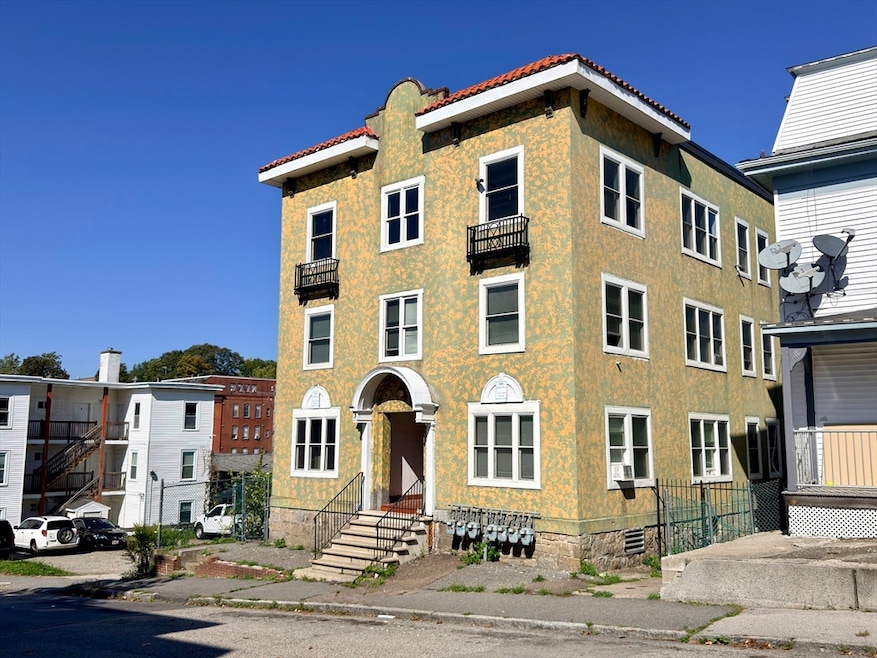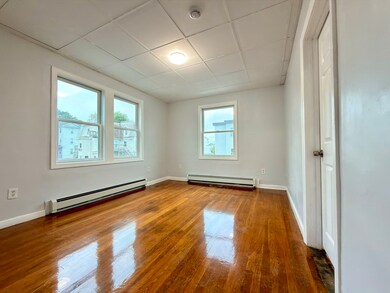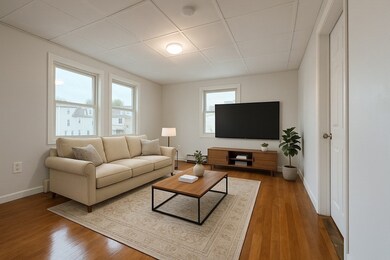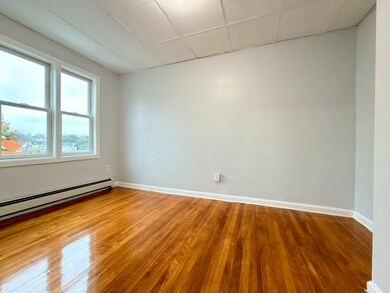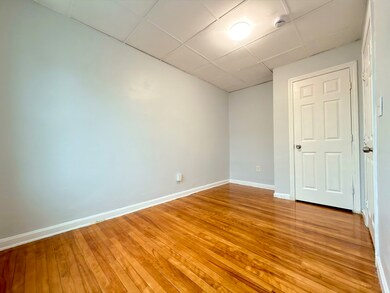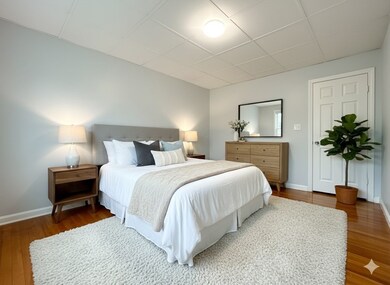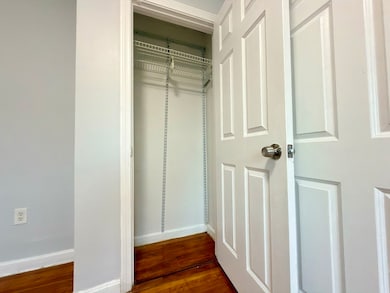3 Allen St Unit 6 Worcester, MA 01610
Beacon Brightly Neighborhood
3
Beds
1
Bath
1,006
Sq Ft
4,941
Sq Ft Lot
Highlights
- Medical Services
- No HOA
- Home Security System
- Property is near public transit
- Park
- 5-minute walk to Oread Castle Park
About This Home
Welcome home to this bright and spacious 3-bedroom, 1-bath apartment. This thoughtfully designed residence features hardwood floors throughout, a generously sized living room, and an abundance of natural light in every room. The modern kitchen is equipped with stainless steel appliances. Tenants will also enjoy on site laundry located in the basement and off-street parking, providing both comfort and ease of living. Pet friendly with prior approval. This apartment offers the perfect combination of comfort, convenience, and city living in Worcester.
Property Details
Home Type
- Multi-Family
Year Built
- Built in 1910
Parking
- 1 Car Parking Space
Home Design
- 1,006 Sq Ft Home
- Apartment
- Entry on the 3rd floor
Kitchen
- Oven
- Range
- Microwave
- Dishwasher
Bedrooms and Bathrooms
- 3 Bedrooms
- 1 Full Bathroom
Location
- Property is near public transit
- Property is near schools
Schools
- Jacob Hiatt Magnet Elementary School
- University Park Campus Middle School
- South High Community School
Additional Features
- 4,941 Sq Ft Lot
- No Cooling
Listing and Financial Details
- Security Deposit $2,100
- Rent includes water, sewer, trash collection, snow removal, gardener
- 12 Month Lease Term
- Assessor Parcel Number 1767881
Community Details
Overview
- No Home Owners Association
Amenities
- Medical Services
- Shops
- Coin Laundry
Recreation
- Park
Pet Policy
- Call for details about the types of pets allowed
Map
Source: MLS Property Information Network (MLS PIN)
MLS Number: 73435470
Nearby Homes
- 8 Allen St Unit 3R
- 8 Allen St Unit 2F
- 8 Allen St Unit 3F
- 6 Hammond St Unit 3
- 776 Main St
- 2 Grout Ct
- 5 Oberlin St Unit 2
- 64 Beacon St
- 41 Hollywood St Unit 3
- 17 Hermon St
- 33 Hermon St Unit L-101
- 64 Beacon St Unit C-318
- 64 Beacon St Unit A-307
- 64 Beacon St Unit A-105
- 64 Beacon St Unit C-319
- 64 Beacon St Unit C-113
- 11 Clifton St
- 31 Oberlin St Unit 1
- 31 Oberlin St Unit 3
- 709 Main St Unit 2nd Floor
