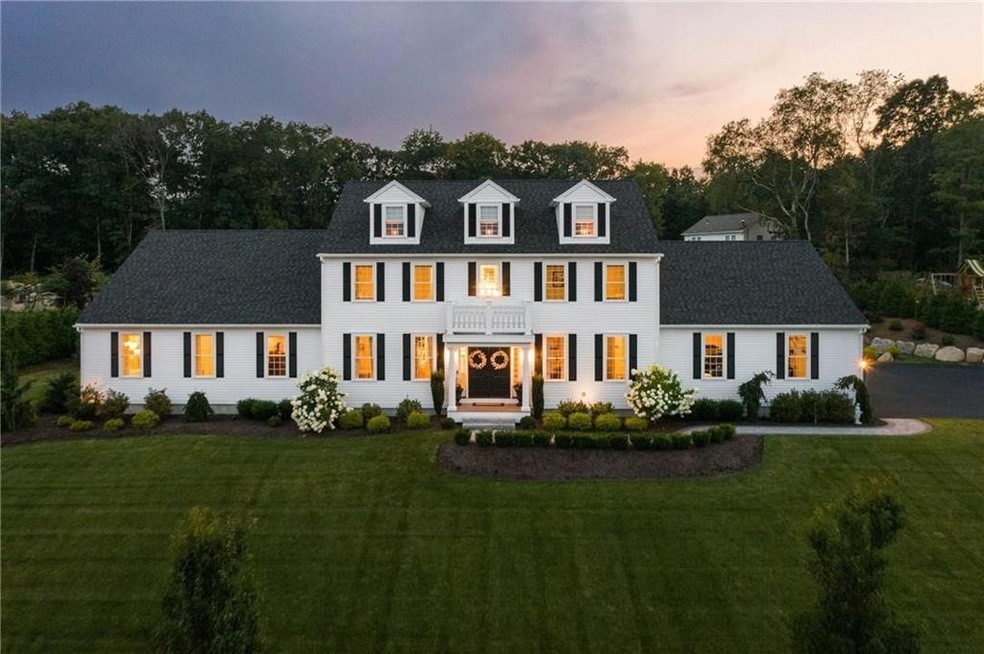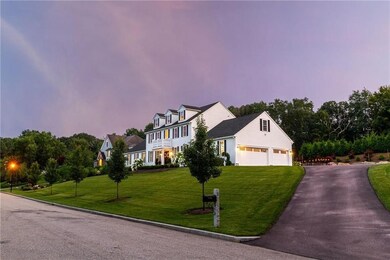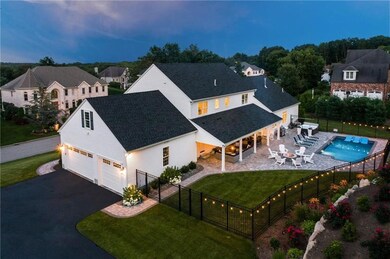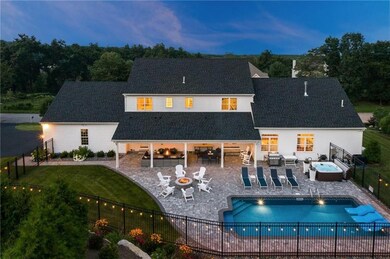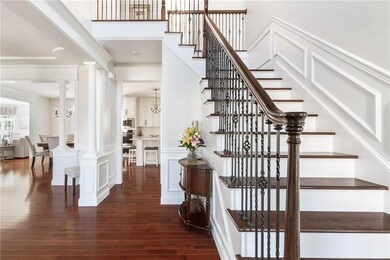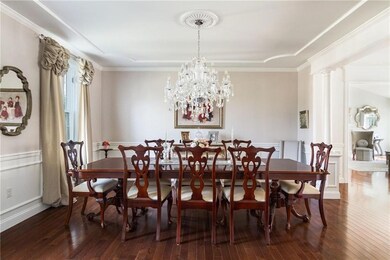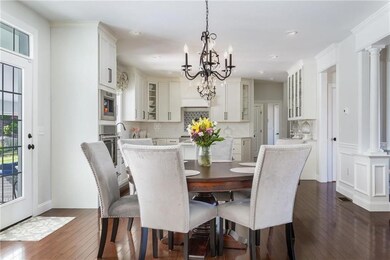
3 Alyssa Ln Lincoln, RI 02865
Central Lincoln NeighborhoodEstimated Value: $1,461,000 - $2,168,000
Highlights
- Golf Course Community
- In Ground Pool
- Cathedral Ceiling
- Lincoln Senior High School Rated A-
- Colonial Architecture
- Wood Flooring
About This Home
As of November 2021Exceptional style and luxurious upgrades abound in this stunning 2019 custom built Colonial. Situated in the prestigious Alyssa Lane, this exclusive property boasts over 5,000 SF of interior living space on approximately 1 acre of manicured landscaping. Built w/ the finest materials and timeless design, this home enjoys an abundance of natural light & a layout designed for easy living and entertaining. Upon entering the home, you will find an open concept living w/ formal dining, family room w/ cathedral ceilings, breakfast area & an impressive kitchen with design features that have been adopted for practicality & comfort. The sliding doors from the living area to the backyard oasis offer the ideal flow from the indoors to outside seamlessly. The serene & privately hedged backyard accented by lush green grass offers a veranda, heated/saltwater pool, & jacuzzi, making it the perfect place to spend your summer days/nights. The first-floor owners suite is a luxury retreat of its own, creating a true spa feel right at home offering 2 walk-in closets, soaker tub w/ an oversized shower. First floor laundry, half bath & an office completes the first floor. The second story consists of 4 beds, 2 full baths, & laundry area. The lower level is partly finished to include a media room, bar, and a half bath. Additional features include whole house generator, underground propane, 3 car garage, & sprinklers. Secluded, yet centrally located near Providence & Boston. This home is a must see!
Last Agent to Sell the Property
Compass / Lila Delman Compass License #RES.0044443 Listed on: 09/21/2021

Home Details
Home Type
- Single Family
Est. Annual Taxes
- $13,800
Year Built
- Built in 2019
Lot Details
- 0.94 Acre Lot
- Fenced
- Sprinkler System
Parking
- 3 Car Attached Garage
- Garage Door Opener
- Driveway
Home Design
- Colonial Architecture
- Concrete Perimeter Foundation
Interior Spaces
- 2-Story Property
- Wet Bar
- Cathedral Ceiling
- Gas Fireplace
- Game Room
- Storage Room
- Utility Room
- Security System Owned
- Attic
Kitchen
- Oven
- Range with Range Hood
- Microwave
- Dishwasher
- Disposal
Flooring
- Wood
- Carpet
- Ceramic Tile
Bedrooms and Bathrooms
- 5 Bedrooms
- Bathtub with Shower
Laundry
- Dryer
- Washer
Partially Finished Basement
- Basement Fills Entire Space Under The House
- Interior Basement Entry
Pool
- In Ground Pool
- Spa
Utilities
- Forced Air Heating and Cooling System
- Heating System Uses Propane
- 200+ Amp Service
- Tankless Water Heater
- Cable TV Available
Additional Features
- Outdoor Grill
- Property near a hospital
Listing and Financial Details
- Tax Lot 164
- Assessor Parcel Number 3ALYSSALANELINC
Community Details
Amenities
- Shops
Recreation
- Golf Course Community
- Tennis Courts
- Recreation Facilities
Ownership History
Purchase Details
Home Financials for this Owner
Home Financials are based on the most recent Mortgage that was taken out on this home.Purchase Details
Purchase Details
Similar Home in Lincoln, RI
Home Values in the Area
Average Home Value in this Area
Purchase History
| Date | Buyer | Sale Price | Title Company |
|---|---|---|---|
| Darosa Deidania R | $1,410,000 | None Available | |
| Fawcett Dan R | -- | -- | |
| Zervas Harry | $200,000 | -- |
Mortgage History
| Date | Status | Borrower | Loan Amount |
|---|---|---|---|
| Open | Darosa Deidania R | $810,000 | |
| Previous Owner | Zervas Harry | $35,000 |
Property History
| Date | Event | Price | Change | Sq Ft Price |
|---|---|---|---|---|
| 11/24/2021 11/24/21 | Sold | $1,410,000 | +4.4% | $280 / Sq Ft |
| 10/25/2021 10/25/21 | Pending | -- | -- | -- |
| 09/21/2021 09/21/21 | For Sale | $1,350,000 | -- | $268 / Sq Ft |
Tax History Compared to Growth
Tax History
| Year | Tax Paid | Tax Assessment Tax Assessment Total Assessment is a certain percentage of the fair market value that is determined by local assessors to be the total taxable value of land and additions on the property. | Land | Improvement |
|---|---|---|---|---|
| 2024 | $22,328 | $1,286,900 | $292,200 | $994,700 |
| 2023 | $21,221 | $1,286,900 | $292,200 | $994,700 |
| 2022 | $21,170 | $1,286,900 | $292,200 | $994,700 |
| 2021 | $21,540 | $1,061,600 | $216,500 | $845,100 |
| 2020 | $21,381 | $1,061,600 | $216,500 | $845,100 |
| 2018 | $4,729 | $211,600 | $211,600 | $0 |
| 2017 | $4,634 | $211,600 | $211,600 | $0 |
| 2016 | $4,571 | $211,600 | $211,600 | $0 |
| 2015 | $4,746 | $201,700 | $201,700 | $0 |
| 2014 | $4,754 | $201,700 | $201,700 | $0 |
Agents Affiliated with this Home
-
Ervin Hamzo

Seller's Agent in 2021
Ervin Hamzo
Compass / Lila Delman Compass
(401) 954-8139
8 in this area
50 Total Sales
-
Arthur Cayo
A
Buyer's Agent in 2021
Arthur Cayo
SHAWOMET REALTY COMPANY
(401) 714-8391
1 in this area
2 Total Sales
Map
Source: State-Wide MLS
MLS Number: 1294221
APN: LINC-000027-001640-000000
- 72 Wilbur Rd
- 10 Lantern Brook Dr
- 15 Preakness Dr
- 5 Wake Robin Rd Unit 3602
- 7 Wake Robin Rd Unit 404
- 7 Wake Robin Rd Unit 905
- 20 Fair Oaks Dr
- 1147 Great Rd
- 0 Whitman Way Unit 1183628
- 0 Whitman Way Unit 1183679
- 8 Valentine Ct
- 0 Dexter Rock Lot 260 Rd Unit 1330873
- 0 Dexter Rock Lot 258 Rd Unit 1330874
- 107 Old River Rd Unit 83
- 107 Old River Rd Unit 92
- 24 Kirkbrae Dr
- 8 Catherine Rd
- 250 George Washington Hwy
- 9 Chase Ln
- 52 S Eagle Nest Dr
