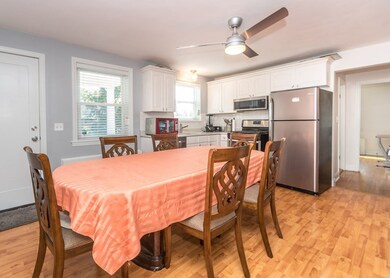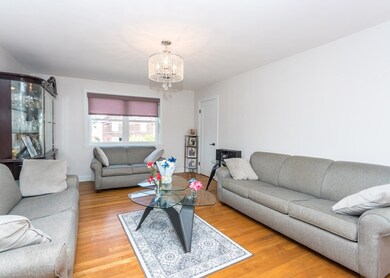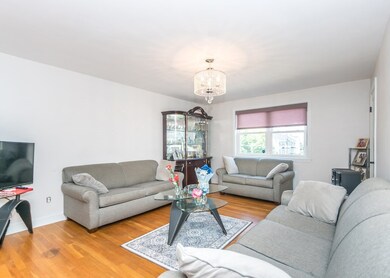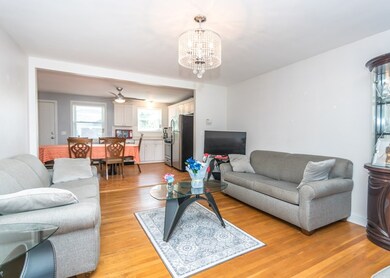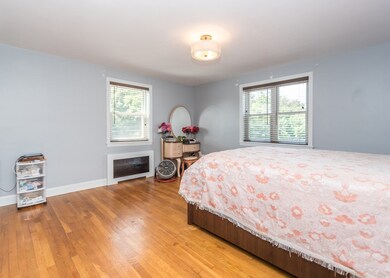
3 Amory Rd Unit 2 Waltham, MA 02453
Bleachery NeighborhoodHighlights
- Medical Services
- River View
- Open Floorplan
- No Units Above
- 2.29 Acre Lot
- Custom Closet System
About This Home
As of December 2023This top floor condo is located in quiet side street near the center of town. The open concept provides great sun light that features recently remodeled kitchen. Showcasing a large living room, spacious main bedroom with custom closet with barn doors and good sized second bedroom. Views of the Charles River, just across the street! Sizable back deck for relaxing and planting vegetables. Updates include newer windows, roof, new front steps, gas heating system and new appliances. Just a short distance to Charles River Bike Path, swimming pool, Moody Street restaurants, shopping and all amenities. Great location for commuters- commuter rail, buses and close to Boston and Cambridge. Easy access to Routes 128, 95, 90, 20 and 2. There are 2 private storage closets available in the basement along with private laundry space. Ages: Roof 11, driveway 1, chimney cap 4, windows 11, heating system 3. Sale subject to seller finding suitable housing. Offers reviewed on Mon. Sept. 18 at 12:00pm
Last Agent to Sell the Property
Coldwell Banker Realty - Waltham Listed on: 09/12/2023

Property Details
Home Type
- Condominium
Est. Annual Taxes
- $4,345
Year Built
- Built in 1940
Lot Details
- No Units Above
- End Unit
HOA Fees
- $250 Monthly HOA Fees
Home Design
- Frame Construction
- Shingle Roof
Interior Spaces
- 877 Sq Ft Home
- 1-Story Property
- Open Floorplan
- Crown Molding
- Ceiling Fan
- Light Fixtures
- River Views
- Attic Access Panel
Kitchen
- Stove
- Range
- Microwave
- Dishwasher
- Stainless Steel Appliances
- Kitchen Island
- Solid Surface Countertops
Flooring
- Wood
- Laminate
Bedrooms and Bathrooms
- 2 Bedrooms
- Primary bedroom located on second floor
- Custom Closet System
- 1 Full Bathroom
- Bathtub Includes Tile Surround
Laundry
- Dryer
- Washer
Basement
- Exterior Basement Entry
- Laundry in Basement
Home Security
Parking
- 1 Car Parking Space
- Off-Street Parking
Outdoor Features
- Balcony
- Deck
Location
- Property is near public transit
- Property is near schools
Schools
- Bright Elementary School
- Mcdevitt Middle School
- Waltham High School
Utilities
- No Cooling
- 1 Heating Zone
- Heating System Uses Natural Gas
- Baseboard Heating
- Natural Gas Connected
Listing and Financial Details
- Legal Lot and Block 15 02 / 018
- Assessor Parcel Number M:061 B:018 L:0015 002,4433806
Community Details
Overview
- Association fees include water, insurance, ground maintenance, snow removal
- 4 Units
- Low-Rise Condominium
- Amory Road Condominium Community
Amenities
- Medical Services
- Shops
- Coin Laundry
Recreation
- Community Pool
- Park
- Jogging Path
- Bike Trail
Pet Policy
- Pets Allowed
Security
- Storm Windows
- Storm Doors
Ownership History
Purchase Details
Home Financials for this Owner
Home Financials are based on the most recent Mortgage that was taken out on this home.Similar Homes in Waltham, MA
Home Values in the Area
Average Home Value in this Area
Purchase History
| Date | Type | Sale Price | Title Company |
|---|---|---|---|
| Deed | $273,000 | -- |
Mortgage History
| Date | Status | Loan Amount | Loan Type |
|---|---|---|---|
| Open | $361,520 | Purchase Money Mortgage | |
| Closed | $380,000 | New Conventional | |
| Closed | $322,050 | New Conventional | |
| Closed | $232,000 | Purchase Money Mortgage |
Property History
| Date | Event | Price | Change | Sq Ft Price |
|---|---|---|---|---|
| 12/01/2023 12/01/23 | Sold | $451,900 | -1.7% | $515 / Sq Ft |
| 09/18/2023 09/18/23 | Pending | -- | -- | -- |
| 09/12/2023 09/12/23 | For Sale | $459,900 | +12.2% | $524 / Sq Ft |
| 10/09/2020 10/09/20 | Sold | $410,000 | -2.1% | $468 / Sq Ft |
| 08/28/2020 08/28/20 | Pending | -- | -- | -- |
| 07/28/2020 07/28/20 | For Sale | $419,000 | +23.6% | $478 / Sq Ft |
| 11/10/2016 11/10/16 | Sold | $339,000 | 0.0% | $387 / Sq Ft |
| 09/21/2016 09/21/16 | Pending | -- | -- | -- |
| 09/15/2016 09/15/16 | For Sale | $339,000 | -- | $387 / Sq Ft |
Tax History Compared to Growth
Tax History
| Year | Tax Paid | Tax Assessment Tax Assessment Total Assessment is a certain percentage of the fair market value that is determined by local assessors to be the total taxable value of land and additions on the property. | Land | Improvement |
|---|---|---|---|---|
| 2025 | $4,320 | $439,900 | $0 | $439,900 |
| 2024 | $4,175 | $433,100 | $0 | $433,100 |
| 2023 | $4,345 | $421,000 | $0 | $421,000 |
| 2022 | $4,563 | $409,600 | $0 | $409,600 |
| 2021 | $4,379 | $386,800 | $0 | $386,800 |
| 2020 | $4,280 | $358,200 | $0 | $358,200 |
| 2019 | $3,885 | $306,900 | $0 | $306,900 |
| 2018 | $3,870 | $306,900 | $0 | $306,900 |
| 2017 | $2,991 | $238,100 | $0 | $238,100 |
| 2016 | $2,914 | $238,100 | $0 | $238,100 |
| 2015 | $2,777 | $211,500 | $0 | $211,500 |
Agents Affiliated with this Home
-

Seller's Agent in 2023
Dave DiGregorio Jr.
Coldwell Banker Realty - Waltham
(617) 909-7888
28 in this area
618 Total Sales
-
J
Seller Co-Listing Agent in 2023
Jack Shapiro
Coldwell Banker Realty - Waltham
(978) 204-9855
1 in this area
27 Total Sales
-
C
Buyer's Agent in 2023
Colleen McCarthy
Conway - West Roxbury
(617) 469-9200
1 in this area
11 Total Sales
-

Seller's Agent in 2020
David Shorey
Real Broker MA, LLC
(781) 962-4028
1 in this area
153 Total Sales
-

Seller Co-Listing Agent in 2020
Matt Innis
William Raveis R.E. & Home Services
(508) 572-8335
1 in this area
14 Total Sales
-

Seller's Agent in 2016
Melissa Hunter
Lamacchia Realty, Inc.
(781) 786-8080
35 Total Sales
Map
Source: MLS Property Information Network (MLS PIN)
MLS Number: 73158153
APN: WALT-000061-000018-000015-000002
- 31 Cross St
- 10-12 Liverpool Ln
- 114 Central St Unit 1
- 3 Centre St
- 33 Peirce St Unit 1
- 28-32 Calvary St
- 103-105 Pine St
- 8 School St Unit 1
- 75 Pine St Unit 21
- 3 Lowell St Unit 1
- 14 Lyman Terrace
- 605-607 Main St
- 172 Bright St Unit 3
- 7-11.5 Felton
- 20 Orchard Ave Unit 1
- 144 Clark St Unit 1
- 224 Grove St Unit 2
- 61 Hall St Unit 7
- 61 Hall St Unit 9
- 61 Hall St Unit 3

