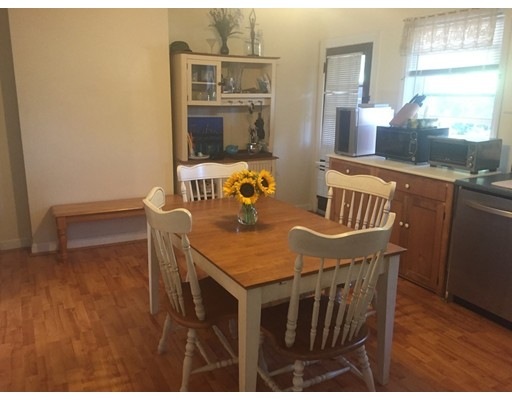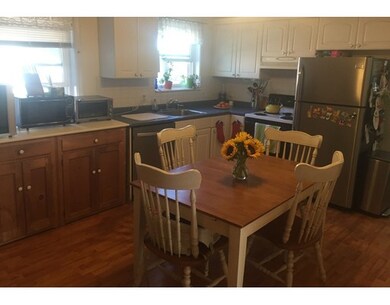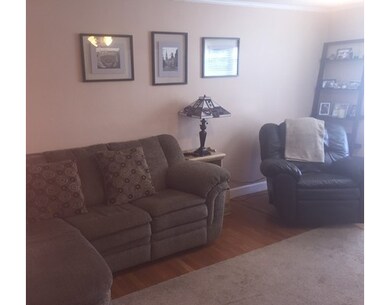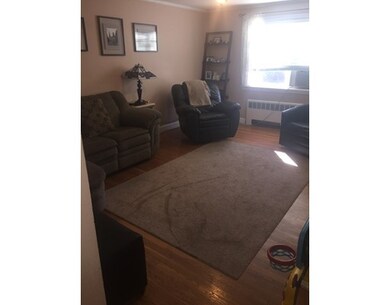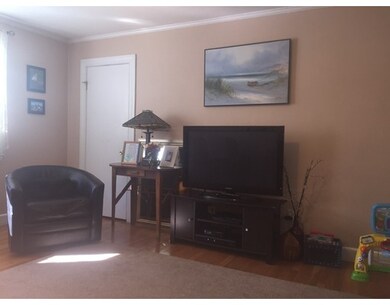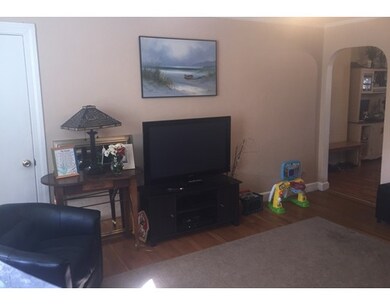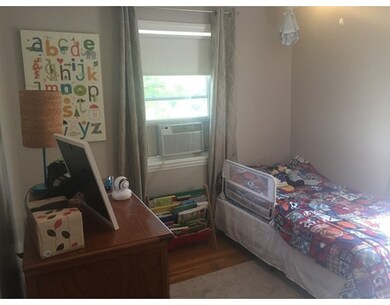
3 Amory Rd Unit 2 Waltham, MA 02453
Bleachery NeighborhoodAbout This Home
As of December 2023Move right in to this top floor condo in a highly desirable Waltham locale! Featuring a generous size Eat-in-Kitchen, large Living Room, spacious Master and good sized second bedroom complete with Back Deck overlooking the Charles for relaxing evenings & morning coffee. Updates include newer windows, roof, new front steps and appliances. Just a short walk to the bustling Moody Street including restaurants, shopping as well as Public Transportation for both the Commuter Rail and many Buses. Steps to the Charles River Bike Path. Private storage and private laundry space round out this must see condo!. First showings begin at the Open House 9/17 12-2pm.
Ownership History
Purchase Details
Home Financials for this Owner
Home Financials are based on the most recent Mortgage that was taken out on this home.Map
Property Details
Home Type
Condominium
Est. Annual Taxes
$4,320
Year Built
1940
Lot Details
0
Listing Details
- Unit Level: 2
- Unit Placement: Top/Penthouse
- Property Type: Condominium/Co-Op
- Other Agent: 1.00
- Lead Paint: Unknown
- Year Round: Yes
- Special Features: None
- Property Sub Type: Condos
- Year Built: 1940
Interior Features
- Appliances: Range, Dishwasher, Disposal, Refrigerator, Freezer, Washer, Dryer
- Has Basement: Yes
- Number of Rooms: 4
- Amenities: Public Transportation, Shopping, Swimming Pool, Tennis Court, Park, Walk/Jog Trails, Medical Facility, Bike Path, House of Worship, T-Station, University
- Electric: Circuit Breakers
- Energy: Insulated Windows, Prog. Thermostat
- Flooring: Tile, Hardwood, Wood Laminate
- Interior Amenities: Cable Available
- Bedroom 2: Second Floor, 12X9
- Bathroom #1: Second Floor, 8X4
- Kitchen: Second Floor, 16X11
- Living Room: Second Floor, 16X12
- Master Bedroom: Second Floor, 15X13
- Master Bedroom Description: Ceiling Fan(s), Closet, Flooring - Hardwood
- No Living Levels: 1
Exterior Features
- Roof: Asphalt/Composition Shingles
- Construction: Brick
- Exterior: Brick
- Exterior Unit Features: Deck - Wood
- Waterview Flag: Yes
Garage/Parking
- Parking: Off-Street, Paved Driveway
- Parking Spaces: 1
Utilities
- Cooling: Window AC
- Heating: Oil
- Heat Zones: 1
- Hot Water: Oil
- Utility Connections: for Electric Dryer
- Sewer: City/Town Sewer
- Water: City/Town Water
Condo/Co-op/Association
- Association Fee Includes: Water, Master Insurance, Landscaping, Snow Removal
- Management: Owner Association
- Pets Allowed: Yes w/ Restrictions
- No Units: 4
- Unit Building: 2
Fee Information
- Fee Interval: Monthly
Schools
- Elementary School: Fitzgerald
- High School: Waltham High
Lot Info
- Assessor Parcel Number: M:061 B:018 L:0015 002
- Zoning: R
- Lot: 0015
Multi Family
- Waterview: River
Similar Homes in Waltham, MA
Home Values in the Area
Average Home Value in this Area
Purchase History
| Date | Type | Sale Price | Title Company |
|---|---|---|---|
| Deed | $273,000 | -- |
Mortgage History
| Date | Status | Loan Amount | Loan Type |
|---|---|---|---|
| Open | $361,520 | Purchase Money Mortgage | |
| Closed | $380,000 | New Conventional | |
| Closed | $322,050 | New Conventional | |
| Closed | $232,000 | Purchase Money Mortgage |
Property History
| Date | Event | Price | Change | Sq Ft Price |
|---|---|---|---|---|
| 12/01/2023 12/01/23 | Sold | $451,900 | -1.7% | $515 / Sq Ft |
| 09/18/2023 09/18/23 | Pending | -- | -- | -- |
| 09/12/2023 09/12/23 | For Sale | $459,900 | +12.2% | $524 / Sq Ft |
| 10/09/2020 10/09/20 | Sold | $410,000 | -2.1% | $468 / Sq Ft |
| 08/28/2020 08/28/20 | Pending | -- | -- | -- |
| 07/28/2020 07/28/20 | For Sale | $419,000 | +23.6% | $478 / Sq Ft |
| 11/10/2016 11/10/16 | Sold | $339,000 | 0.0% | $387 / Sq Ft |
| 09/21/2016 09/21/16 | Pending | -- | -- | -- |
| 09/15/2016 09/15/16 | For Sale | $339,000 | -- | $387 / Sq Ft |
Tax History
| Year | Tax Paid | Tax Assessment Tax Assessment Total Assessment is a certain percentage of the fair market value that is determined by local assessors to be the total taxable value of land and additions on the property. | Land | Improvement |
|---|---|---|---|---|
| 2025 | $4,320 | $439,900 | $0 | $439,900 |
| 2024 | $4,175 | $433,100 | $0 | $433,100 |
| 2023 | $4,345 | $421,000 | $0 | $421,000 |
| 2022 | $4,563 | $409,600 | $0 | $409,600 |
| 2021 | $4,379 | $386,800 | $0 | $386,800 |
| 2020 | $4,280 | $358,200 | $0 | $358,200 |
| 2019 | $3,885 | $306,900 | $0 | $306,900 |
| 2018 | $3,870 | $306,900 | $0 | $306,900 |
| 2017 | $2,991 | $238,100 | $0 | $238,100 |
| 2016 | $2,914 | $238,100 | $0 | $238,100 |
| 2015 | $2,777 | $211,500 | $0 | $211,500 |
Source: MLS Property Information Network (MLS PIN)
MLS Number: 72068454
APN: WALT-000061-000018-000015-000002
- 100-102 Central St
- 25 Hastings Ave Unit 4
- 10-12 Liverpool Ln
- 33 Peirce St Unit 1
- 28-32 Calvary St
- 295 Grove St
- 232-234 River St
- 229-231 River St
- 12 Summer St
- 113 Taylor St Unit 1
- 180A River St Unit 3
- 180 River St Unit B4
- 50 Taylor St Unit 2
- 14 Orchard Ave Unit A
- 36 Taylor St Unit 1
- 228 Grove St Unit 2
- 190 Church St
- 61 Hall St Unit 7
- 61 Hall St Unit 9
- 61 Hall St Unit 3
